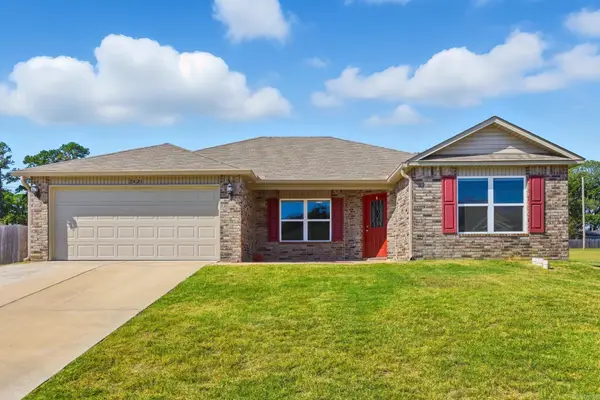7717 S Shoreline Boulevard, Benton, AR 72019
Local realty services provided by:ERA Doty Real Estate
7717 S Shoreline Boulevard,Benton, AR 72019
$499,000
- 4 Beds
- 3 Baths
- 2,929 sq. ft.
- Single family
- Active
Listed by: gelinda mudgett
Office: remax ultimate
MLS#:26000727
Source:AR_CARMLS
Price summary
- Price:$499,000
- Price per sq. ft.:$170.37
- Monthly HOA dues:$60
About this home
Meticulous maintained home in Hurrican Lake Estates. This beautiful property offers has four dedicated bedrooms with two and a half baths, Designed with an open-concept layout which is ideal for both everyday living and entertaining. The living area features a cozy fireplace and abundance of large windows that fill the home with natural light. A nice bonus room upstairs offers flexible space for a game room , media room, or home office. You will like the kitchen that overlooks the livimg area and boast of a huge pantry for all your small applicances and more. Enjoy your covered outdoor living-area that is covered and has a nice fireplace. Great for watching football games or entertaining all year-round.
Contact an agent
Home facts
- Year built:2021
- Listing ID #:26000727
- Added:107 day(s) ago
- Updated:January 08, 2026 at 03:32 PM
Rooms and interior
- Bedrooms:4
- Total bathrooms:3
- Full bathrooms:2
- Half bathrooms:1
- Living area:2,929 sq. ft.
Heating and cooling
- Cooling:Central Cool-Electric, Mini Split
- Heating:Central Heat-Gas, Mini Split
Structure and exterior
- Roof:Architectural Shingle
- Year built:2021
- Building area:2,929 sq. ft.
- Lot area:0.27 Acres
Schools
- High school:Bryant
- Middle school:Bryant
- Elementary school:Bryant
Utilities
- Water:Water-Public
- Sewer:Sewer-Public
Finances and disclosures
- Price:$499,000
- Price per sq. ft.:$170.37
- Tax amount:$4,339 (2025)
New listings near 7717 S Shoreline Boulevard
- New
 $499,000Active4 beds 3 baths3,772 sq. ft.
$499,000Active4 beds 3 baths3,772 sq. ft.2550 Smith Ford Rd, Benton, AR 72019
MLS# 26001176Listed by: IREALTY ARKANSAS - BENTON - New
 $619,000Active4 beds 4 baths3,278 sq. ft.
$619,000Active4 beds 4 baths3,278 sq. ft.802 Nature Way, Benton, AR 72019
MLS# 26001098Listed by: KELLER WILLIAMS REALTY - New
 $260,000Active4 beds 2 baths1,931 sq. ft.
$260,000Active4 beds 2 baths1,931 sq. ft.1702 Lynnwood, Benton, AR 72015
MLS# 26001088Listed by: MID SOUTH REALTY - New
 $249,900Active4 beds 3 baths1,874 sq. ft.
$249,900Active4 beds 3 baths1,874 sq. ft.711 Shenandoah Road, Benton, AR 72019
MLS# 26001090Listed by: BAXLEY-PENFIELD-MOUDY REALTORS - Open Sun, 2 to 4pmNew
 $249,500Active3 beds 2 baths1,460 sq. ft.
$249,500Active3 beds 2 baths1,460 sq. ft.1522 Chris Drive, Benton, AR 72015
MLS# 26001069Listed by: LPT REALTY SALINE - New
 $234,900Active4 beds 2 baths1,600 sq. ft.
$234,900Active4 beds 2 baths1,600 sq. ft.2421 Kenneth Drive, Benton, AR 72015
MLS# 26000864Listed by: CLARK & CO. REALTY - New
 $230,000Active3 beds 2 baths1,528 sq. ft.
$230,000Active3 beds 2 baths1,528 sq. ft.1998 Milburn Dr, Benton, AR 72015
MLS# 26000823Listed by: MCGRAW REALTORS - BENTON - New
 $189,999Active3 beds 2 baths1,506 sq. ft.
$189,999Active3 beds 2 baths1,506 sq. ft.811 Hester, Benton, AR 72015
MLS# 26000818Listed by: BAILEY & COMPANY REAL ESTATE - New
 $337,900Active4 beds 2 baths1,852 sq. ft.
$337,900Active4 beds 2 baths1,852 sq. ft.117 Harmony Hills Drive, Haskell, AR 72015
MLS# 26000798Listed by: CENTURY 21 PARKER & SCROGGINS REALTY - BENTON - New
 $259,900Active4 beds 2 baths1,955 sq. ft.
$259,900Active4 beds 2 baths1,955 sq. ft.2501 Mount Vernon, Benton, AR 72015
MLS# 26000707Listed by: CENTURY 21 PARKER & SCROGGINS REALTY - BRYANT
