7730 S Shoreline Boulevard, Benton, AR 72019
Local realty services provided by:ERA TEAM Real Estate
7730 S Shoreline Boulevard,Benton, AR 72019
$599,900
- 4 Beds
- 3 Baths
- 2,705 sq. ft.
- Single family
- Active
Listed by: jennifer carter
Office: baxley-penfield-moudy realtors
MLS#:25043701
Source:AR_CARMLS
Price summary
- Price:$599,900
- Price per sq. ft.:$221.77
- Monthly HOA dues:$70
About this home
BEAUTIFUL, one level home located on the lake in Hurricane Lake Estates! This home was custom built in 2021! This home has over 2700 sqft with 4 bedrooms & 2.5 baths. This home has a open floor plan. Kitchen has granite countertops, built in gas stove, wall oven, & microwave. The cabinets go to the ceiling! The upper cabinets have glass & lights located in them. Plenty of cabinets with under counter lights. There is a very large pantry for extra storage! The guest bedrooms are definitely oversized! Living room & kitchen both overlook the lake! Primary bedroom is separate from the guest bedrooms. Primary bath has separate vanities, tile shower, & soaking tub. Primary closet is AMAZING!!! It is HUGE! There is tons of space in this closet!!! You will love it! The primary bedroom, bath, & closet flow into the laundry room. Laundry room has plenty of closets. Outside there is a nice covered back patio with an outdoor fireplace! Large flat backyard. Iron fence surrounds the backyard. You have access to walk from the backyard to the lake! Definitely one you need to see!!!
Contact an agent
Home facts
- Year built:2021
- Listing ID #:25043701
- Added:62 day(s) ago
- Updated:January 02, 2026 at 03:39 PM
Rooms and interior
- Bedrooms:4
- Total bathrooms:3
- Full bathrooms:2
- Half bathrooms:1
- Living area:2,705 sq. ft.
Heating and cooling
- Cooling:Central Cool-Electric
- Heating:Central Heat-Gas
Structure and exterior
- Roof:3 Tab Shingles, Architectural Shingle, Composition, Pitch
- Year built:2021
- Building area:2,705 sq. ft.
- Lot area:0.27 Acres
Schools
- High school:Bryant
- Middle school:Bethel
- Elementary school:Springhill
Utilities
- Water:Water Heater-Gas, Water-Public
- Sewer:Sewer-Public
Finances and disclosures
- Price:$599,900
- Price per sq. ft.:$221.77
- Tax amount:$4,237
New listings near 7730 S Shoreline Boulevard
- New
 $809,900Active4 beds 3 baths3,505 sq. ft.
$809,900Active4 beds 3 baths3,505 sq. ft.7509 S Shoreline, Benton, AR 72019
MLS# 26000161Listed by: HALSEY REAL ESTATE - BENTON - New
 $239,000Active3 beds 2 baths1,427 sq. ft.
$239,000Active3 beds 2 baths1,427 sq. ft.1603 Mccurdy, Benton, AR 72015
MLS# 26000147Listed by: TRUMAN BALL REAL ESTATE - New
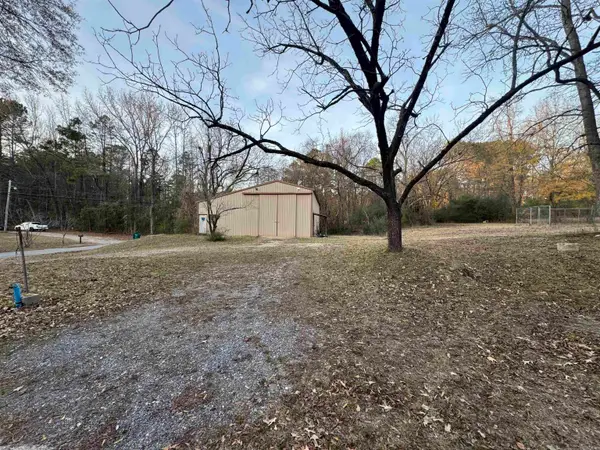 $115,000Active2.02 Acres
$115,000Active2.02 AcresAddress Withheld By Seller, Benton, AR 72015
MLS# 25050329Listed by: KELLER WILLIAMS REALTY PREMIER - New
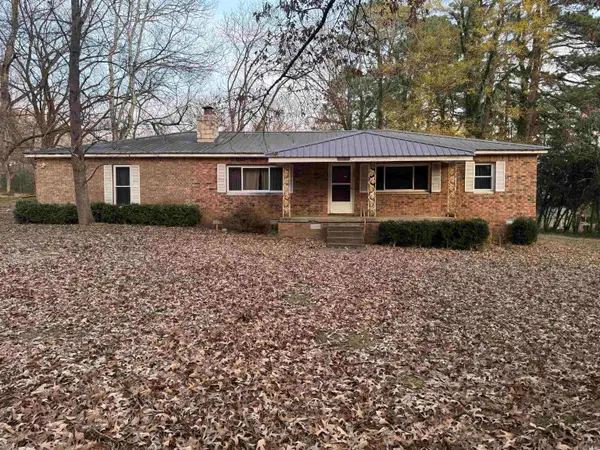 $240,000Active3 beds 2 baths2,112 sq. ft.
$240,000Active3 beds 2 baths2,112 sq. ft.Address Withheld By Seller, Benton, AR 72015
MLS# 25050324Listed by: KELLER WILLIAMS REALTY PREMIER - New
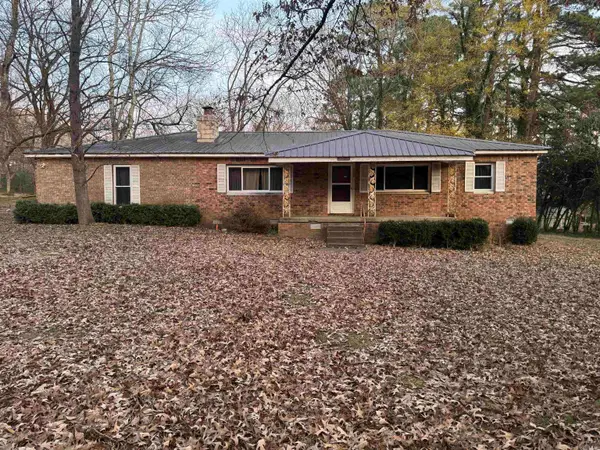 $340,000Active3 beds 2 baths2,112 sq. ft.
$340,000Active3 beds 2 baths2,112 sq. ft.Address Withheld By Seller, Benton, AR 72015
MLS# 25050327Listed by: KELLER WILLIAMS REALTY PREMIER - New
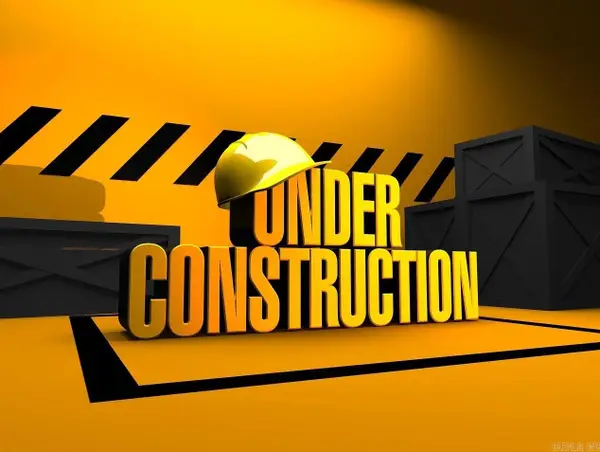 $239,380Active4 beds 2 baths1,852 sq. ft.
$239,380Active4 beds 2 baths1,852 sq. ft.5008 Cobblefield Cove, Benton, AR 72019
MLS# 25050217Listed by: LENNAR REALTY - New
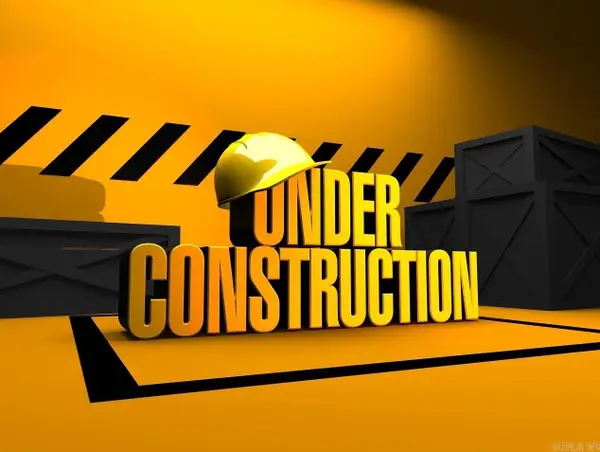 $214,300Active4 beds 2 baths1,496 sq. ft.
$214,300Active4 beds 2 baths1,496 sq. ft.5016 Cobblefield Cove, Benton, AR 72019
MLS# 25050218Listed by: LENNAR REALTY - New
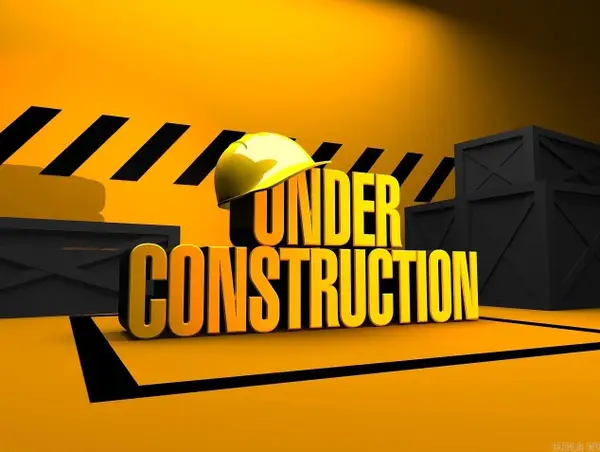 $209,675Active3 beds 2 baths1,355 sq. ft.
$209,675Active3 beds 2 baths1,355 sq. ft.5017 Cobblefield Cove, Benton, AR 72019
MLS# 25050220Listed by: LENNAR REALTY - New
 $209,005Active3 beds 2 baths1,355 sq. ft.
$209,005Active3 beds 2 baths1,355 sq. ft.6641 Hollywood Avenue, Benton, AR 72019
MLS# 25050221Listed by: LENNAR REALTY - New
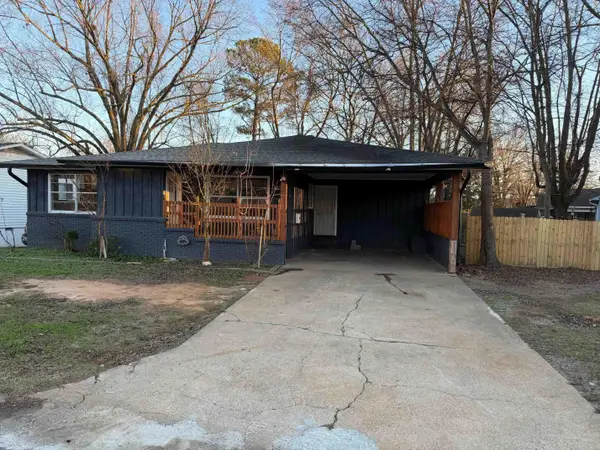 $159,000Active3 beds 2 baths1,632 sq. ft.
$159,000Active3 beds 2 baths1,632 sq. ft.1111 E North Street, Benton, AR 72015
MLS# 25050149Listed by: MCKIMMEY ASSOCIATES REALTORS NLR
