7890 Carrie Drive, Benton, AR 72019
Local realty services provided by:ERA TEAM Real Estate
7890 Carrie Drive,Benton, AR 72019
$239,999
- 3 Beds
- 2 Baths
- 1,380 sq. ft.
- Single family
- Active
Listed by: stacy baker
Office: realty one group - pinnacle
MLS#:25041643
Source:AR_CARMLS
Price summary
- Price:$239,999
- Price per sq. ft.:$173.91
About this home
Fully Renovated Brick & Stone Home in Green Meadows on nearly Half an Acre! Beautifully updated home on a spacious corner lot in the established Green Meadows Subdivision. Located in the heart of the Salem Community the home is surrounded by mature trees and offers a peaceful, country feel with easy access to I-30, shopping, and local schools. Inside features a full renovation including new HVAC, roof, electrical, tankless water heater, and modern lighting throughout. Redesigned floor plan opens up the kitchen, breakfast, and family room for seamless living. Kitchen boasts all-new cabinetry, appliances, and finishes. Laundry room has extra cabinet storage and a closet. Primary suite includes a tiled walk-in shower. Two additional spacious bedrooms share a full hall bath. Flex room with closet off the entry can serve as 4th bedroom or home office. Additional highlights: • Unique arched front windows • New driveway & entry walkway • 2-car garage • Back patio • Large backyard with standalone storage building Only 1.3 mi to Salem Elementary, 1.6 mi to Bethel Middle, and <5 mi to I-30 & shopping.
Contact an agent
Home facts
- Year built:1974
- Listing ID #:25041643
- Added:58 day(s) ago
- Updated:December 14, 2025 at 03:33 PM
Rooms and interior
- Bedrooms:3
- Total bathrooms:2
- Full bathrooms:2
- Living area:1,380 sq. ft.
Heating and cooling
- Cooling:Central Cool-Electric
- Heating:Central Heat-Electric
Structure and exterior
- Roof:Architectural Shingle
- Year built:1974
- Building area:1,380 sq. ft.
- Lot area:0.49 Acres
Schools
- High school:Bryant
- Middle school:Bethel
- Elementary school:Salem
Utilities
- Water:Water-Public
- Sewer:Septic
Finances and disclosures
- Price:$239,999
- Price per sq. ft.:$173.91
- Tax amount:$631 (2024)
New listings near 7890 Carrie Drive
- New
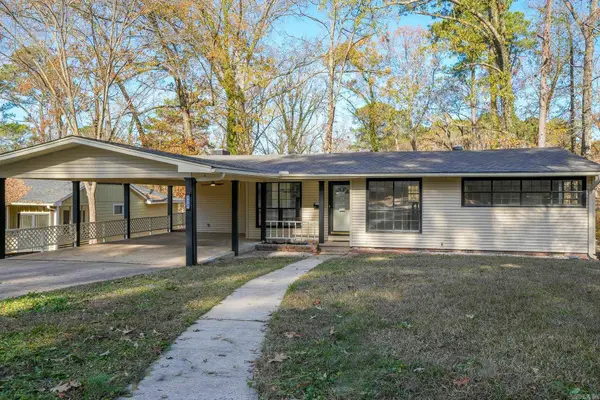 $290,000Active4 beds 3 baths1,880 sq. ft.
$290,000Active4 beds 3 baths1,880 sq. ft.725 Forest Lane, Benton, AR 72019
MLS# 25048883Listed by: OWNIT GLOBAL PROPERTY GROUP - New
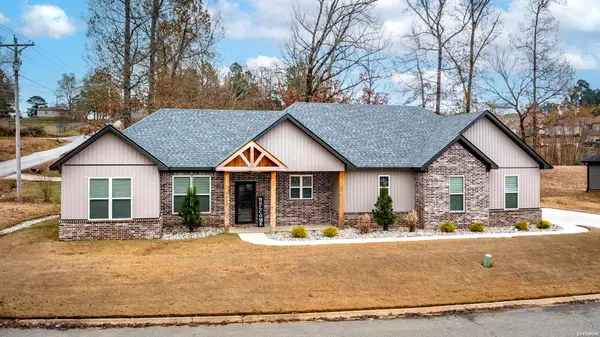 $325,000Active3 beds 2 baths1,728 sq. ft.
$325,000Active3 beds 2 baths1,728 sq. ft.3172 Hailey Court, Benton, AR 72019
MLS# 153550Listed by: KELLER WILLIAMS REALTY-HOT SPR - New
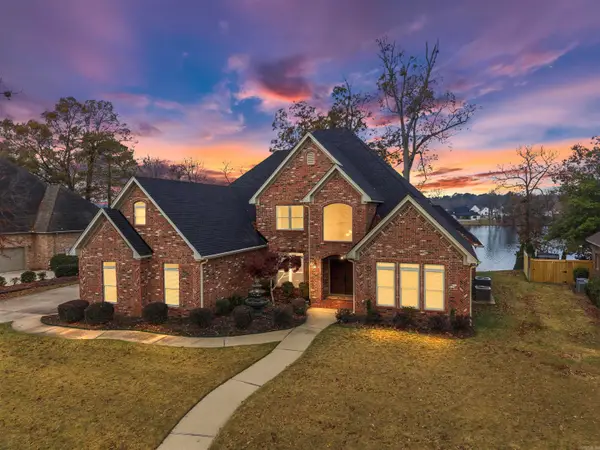 $799,000Active4 beds 4 baths4,489 sq. ft.
$799,000Active4 beds 4 baths4,489 sq. ft.6717 Kensington Drive, Benton, AR 72019
MLS# 25048768Listed by: CHARLOTTE JOHN COMPANY (LITTLE ROCK) - New
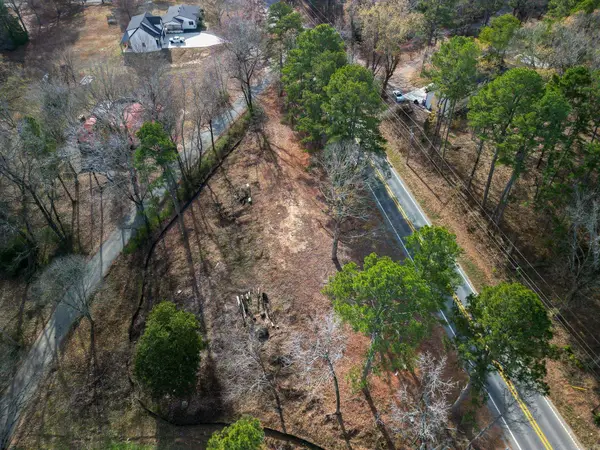 $38,000Active1.8 Acres
$38,000Active1.8 Acres2211 S Chatfield Road, Benton, AR 72015
MLS# 25048436Listed by: OWNIT GLOBAL PROPERTY GROUP - New
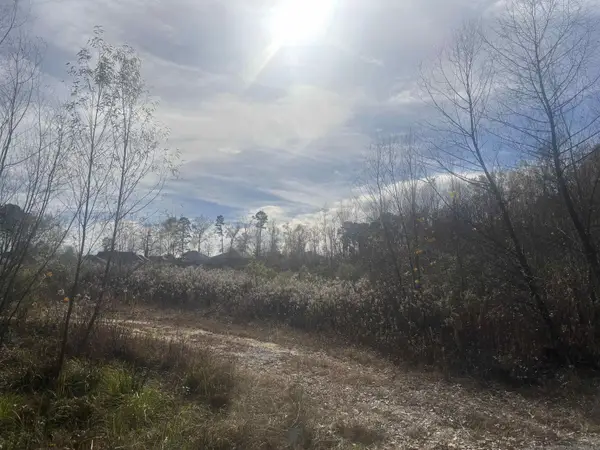 $65,000Active3.1 Acres
$65,000Active3.1 Acres000 Sidell, Benton, AR 72015
MLS# 25048673Listed by: CRYE-LEIKE REALTORS BRYANT - New
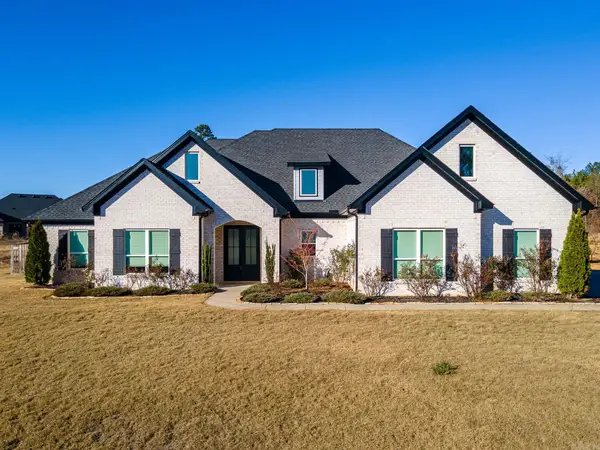 Listed by ERA$587,500Active4 beds 4 baths2,909 sq. ft.
Listed by ERA$587,500Active4 beds 4 baths2,909 sq. ft.10633 Hinds Road, Benton, AR 72019
MLS# 25048602Listed by: ERA TEAM REAL ESTATE 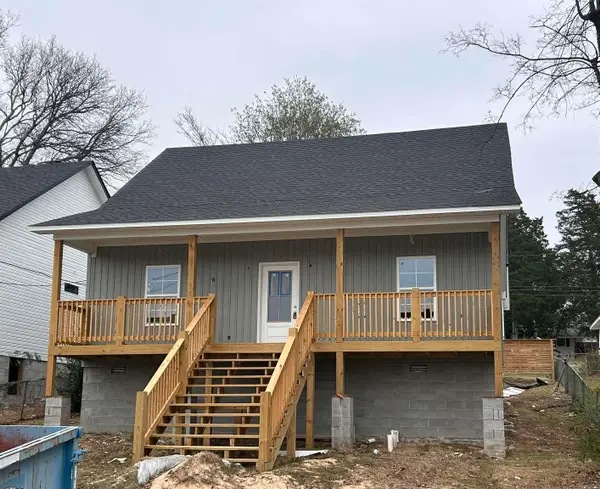 $205,000Pending2 beds 2 baths1,122 sq. ft.
$205,000Pending2 beds 2 baths1,122 sq. ft.200 Pearson, Benton, AR 72015
MLS# 25048577Listed by: REALTY ONE GROUP - PINNACLE- New
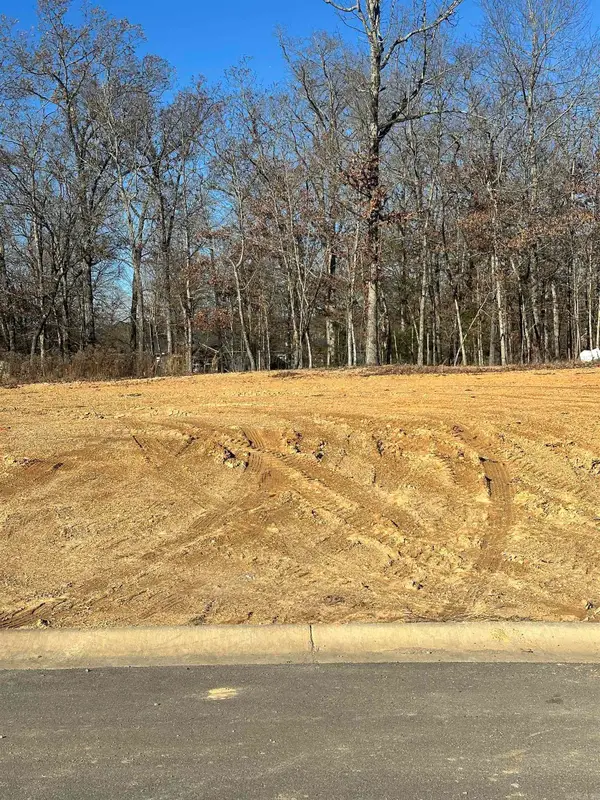 $125,000Active0.48 Acres
$125,000Active0.48 AcresLot 245 Bighorn Drive, Benton, AR 72019
MLS# 25048519Listed by: MICHELE PHILLIPS & CO. REALTORS - New
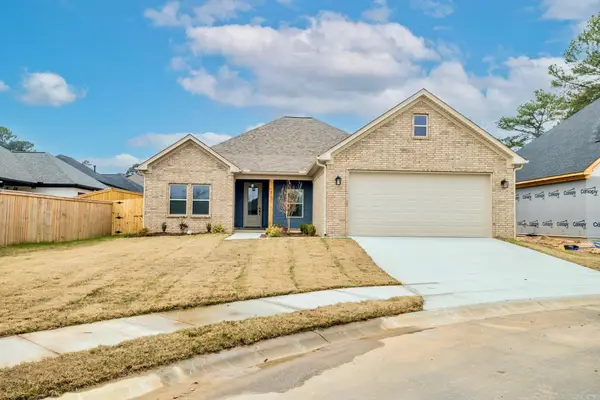 $377,000Active3 beds 2 baths2,006 sq. ft.
$377,000Active3 beds 2 baths2,006 sq. ft.4005 Doler, Benton, AR 72019
MLS# 25048443Listed by: CENTURY 21 PARKER & SCROGGINS REALTY - BENTON - New
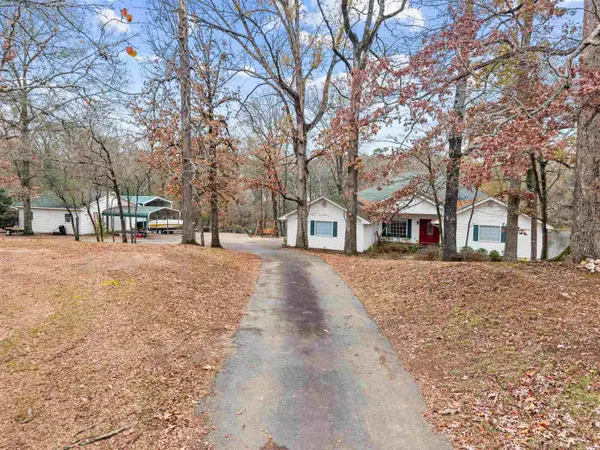 $525,000Active4 beds 4 baths3,600 sq. ft.
$525,000Active4 beds 4 baths3,600 sq. ft.3322 Quail Ln, Benton, AR 72019
MLS# 25048367Listed by: BAXLEY-PENFIELD-MOUDY REALTORS
