7901 S Shoreline Boulevard, Benton, AR 72019
Local realty services provided by:ERA TEAM Real Estate
7901 S Shoreline Boulevard,Benton, AR 72019
$419,900
- 4 Beds
- 3 Baths
- 2,639 sq. ft.
- Single family
- Active
Listed by:
- Leah Brown(501) 327 - 6731ERA TEAM Real Estate
MLS#:25032349
Source:AR_CARMLS
Price summary
- Price:$419,900
- Price per sq. ft.:$159.11
- Monthly HOA dues:$60
About this home
Welcome to your dream home in the prestigious Hurricane Lake Estates! This beautifully appointed property offers a spacious garage plus an extended driveway for extra parking, surrounded by lush landscaping that maximizes curb appeal. Out back, a low-maintenance yard and oversized patio create the perfect setting for relaxing evenings or lively outdoor gatherings. Inside, thoughtful design meets high-end finishes—an expansive pantry, an enviable primary closet, and elegant plantation shutters set the tone. The smart split floor plan ensures privacy, while a bonus room and dedicated office provide flexible living options. Soft-close cabinetry, gorgeous granite countertops, a tankless water heater, custom built-ins, and more elevate the home’s style and functionality. Even better—the refrigerator, washer, and dryer convey, making this better than new and truly move-in ready. Don’t miss your chance to enjoy all the amenities and beauty Hurricane Lake Estates has to offer! See Agent Remarks
Contact an agent
Home facts
- Year built:2022
- Listing ID #:25032349
- Added:183 day(s) ago
- Updated:February 02, 2026 at 03:41 PM
Rooms and interior
- Bedrooms:4
- Total bathrooms:3
- Full bathrooms:2
- Half bathrooms:1
- Living area:2,639 sq. ft.
Heating and cooling
- Cooling:Central Cool-Electric
- Heating:Central Heat-Gas
Structure and exterior
- Roof:Architectural Shingle
- Year built:2022
- Building area:2,639 sq. ft.
- Lot area:0.26 Acres
Utilities
- Water:Water-Public
- Sewer:Sewer-Public
Finances and disclosures
- Price:$419,900
- Price per sq. ft.:$159.11
- Tax amount:$3,671
New listings near 7901 S Shoreline Boulevard
- New
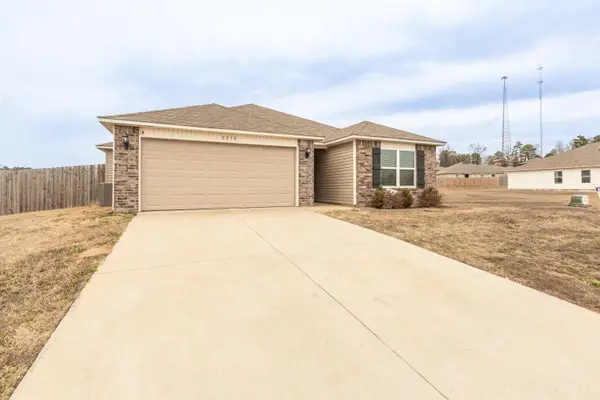 $225,000Active3 beds 2 baths1,523 sq. ft.
$225,000Active3 beds 2 baths1,523 sq. ft.2232 Centennial Valley Drive, Benton, AR 72019
MLS# 26005574Listed by: TRUMAN BALL REAL ESTATE - New
 $372,500Active4 beds 3 baths2,221 sq. ft.
$372,500Active4 beds 3 baths2,221 sq. ft.3458 Garden Club Dr, Benton, AR 72022
MLS# 26005319Listed by: LPT REALTY - New
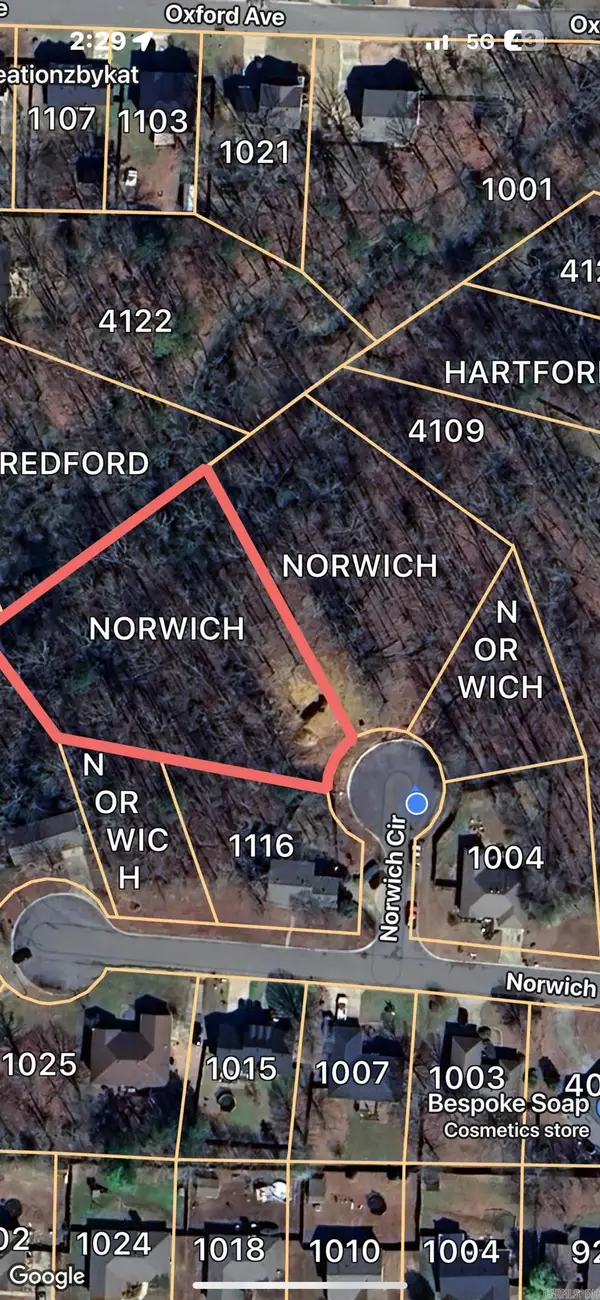 $35,000Active0.89 Acres
$35,000Active0.89 AcresAddress Withheld By Seller, Benton, AR 72019
MLS# 26005280Listed by: BAXLEY-PENFIELD-MOUDY REALTORS - New
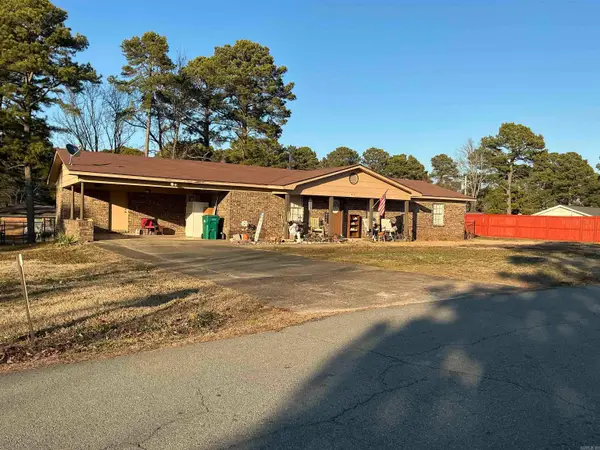 $185,000Active3 beds 2 baths1,377 sq. ft.
$185,000Active3 beds 2 baths1,377 sq. ft.Address Withheld By Seller, Benton, AR 72019
MLS# 26005236Listed by: CBRPM BRYANT - New
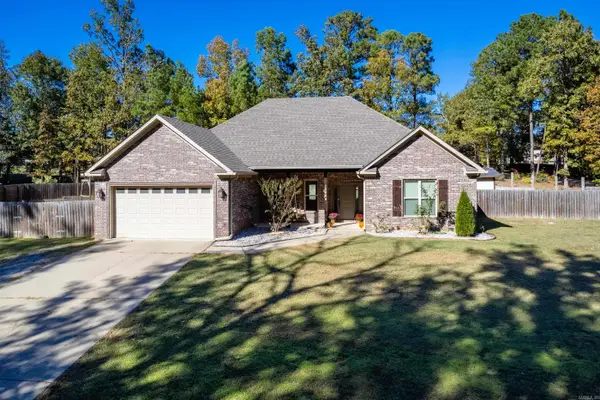 $375,920Active4 beds 2 baths1,944 sq. ft.
$375,920Active4 beds 2 baths1,944 sq. ft.10684 Hinds Road, Benton, AR 72019
MLS# 26005146Listed by: ADKINS & ASSOCIATES REAL ESTATE - New
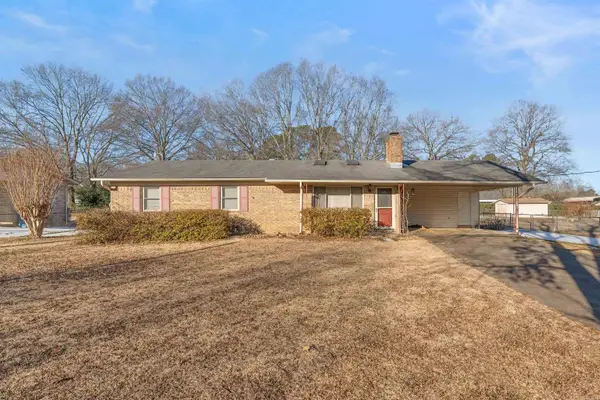 $199,900Active3 beds 2 baths1,582 sq. ft.
$199,900Active3 beds 2 baths1,582 sq. ft.7635 Cindy Drive, Benton, AR 72019
MLS# 26005117Listed by: CRYE-LEIKE REALTORS NLR BRANCH - New
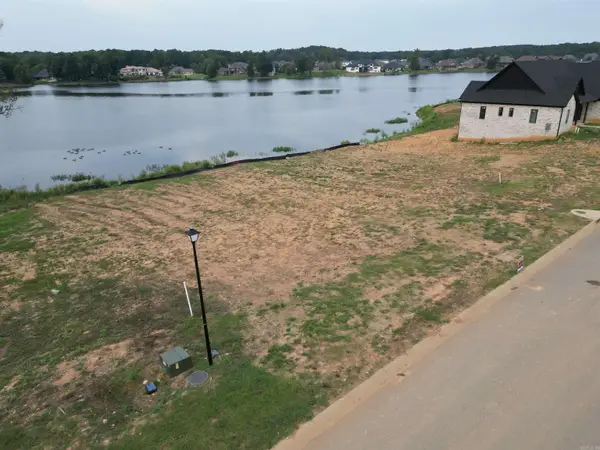 $179,900Active0.34 Acres
$179,900Active0.34 Acres6107 Majestic Waters Dr., Benton, AR 72019
MLS# 26005083Listed by: CENTURY 21 PARKER & SCROGGINS REALTY - BRYANT - New
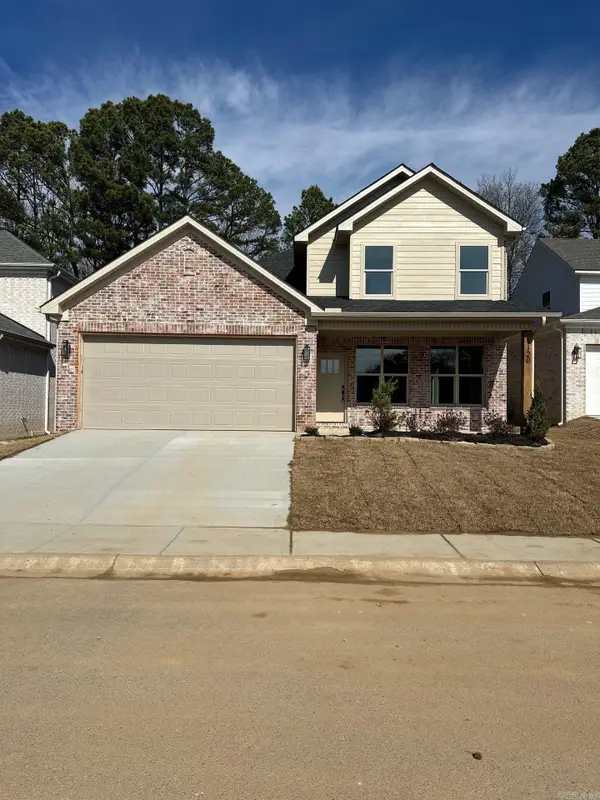 $329,900Active3 beds 3 baths1,818 sq. ft.
$329,900Active3 beds 3 baths1,818 sq. ft.1120 Grand Teton, Benton, AR 72019
MLS# 26005061Listed by: BAXLEY-PENFIELD-MOUDY REALTORS - New
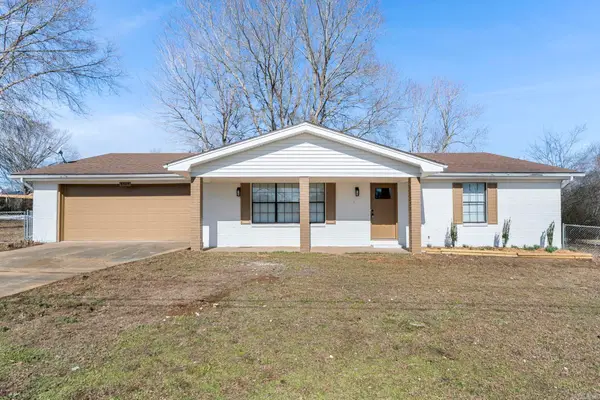 $270,000Active3 beds 2 baths1,811 sq. ft.
$270,000Active3 beds 2 baths1,811 sq. ft.8563 Renee Circle, Benton, AR 72019
MLS# 26005031Listed by: MID SOUTH REALTY - New
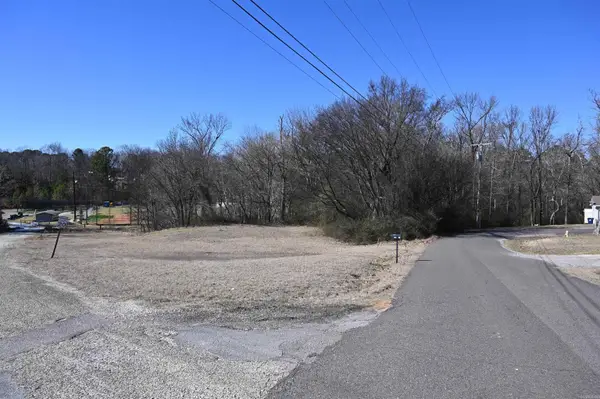 $475,000Active2 Acres
$475,000Active2 AcresAddress Withheld By Seller, Benton, AR 72015
MLS# 26005011Listed by: SIGNATURE PROPERTIES

