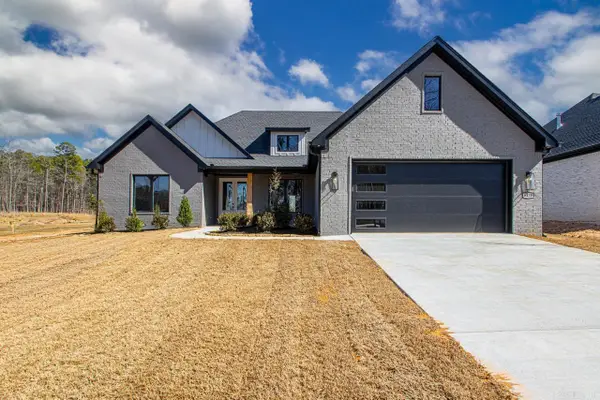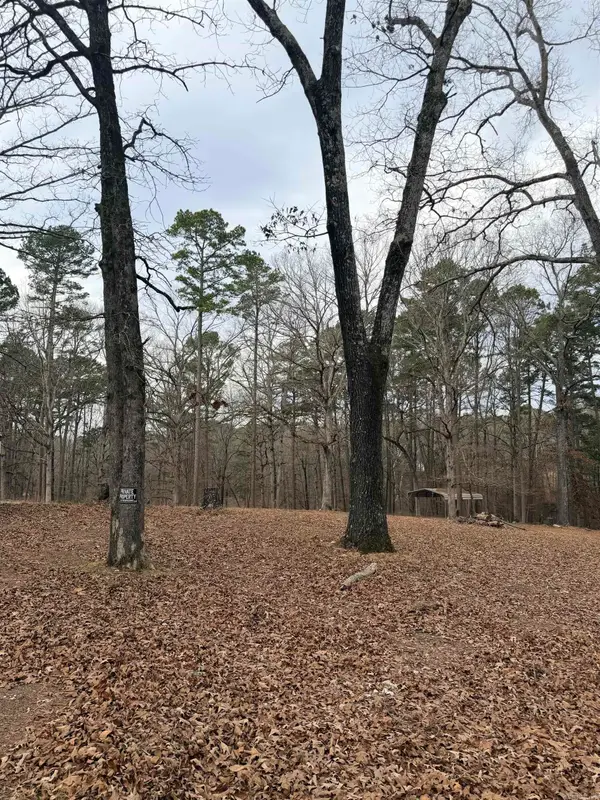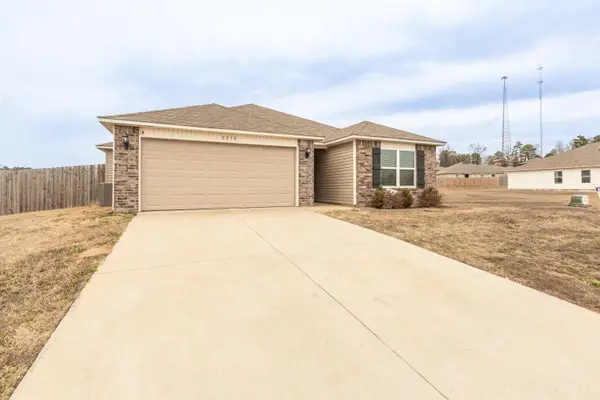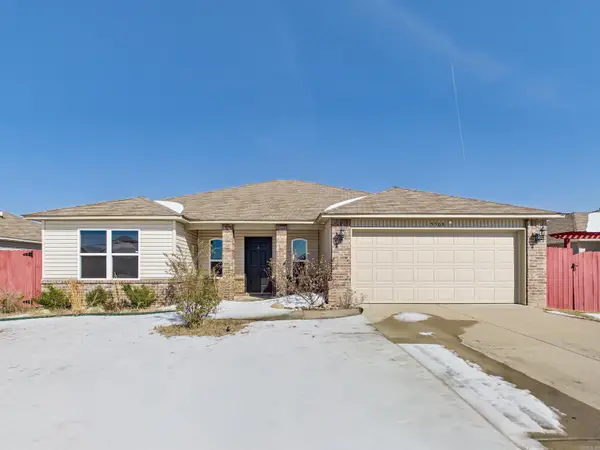7926 S Shoreline Boulevard, Benton, AR 72019
Local realty services provided by:ERA Doty Real Estate
7926 S Shoreline Boulevard,Benton, AR 72019
$535,000
- 4 Beds
- 4 Baths
- 3,314 sq. ft.
- Single family
- Active
Listed by: karen thornton, elizabeth phillips
Office: michele phillips & co. realtors
MLS#:25045906
Source:AR_CARMLS
Price summary
- Price:$535,000
- Price per sq. ft.:$161.44
- Monthly HOA dues:$60
About this home
This home is a bargain and is priced under appraised value. Built in 2023, this all-brick home in Hurricane Lake Estates blends a fresh feel with a comfortable, open layout. The kitchen, dining and living areas flow together, making it easy to cook, gather and entertain. The kitchen features granite countertops, an island with a sink and a pantry that offers plenty of space. The living area has built-ins and an accent wall that adds a nice touch. The primary bedroom is set apart from the others and includes an en-suite with a soaker tub, separate shower and two walk-in closets. On the opposite side of the home are two additional bedrooms and a full bathroom. Upstairs, you’ll find a landing area at the top of the stairs that works well as an office space, a large bonus room, a full bathroom and a fourth bedroom, along with plenty of floored attic storage. Outside, you’ll enjoy an oversized two-car garage, a private backyard with a partial lake view and a covered patio for relaxing or entertaining. “Arvest employees, directors and their family members are ineligible to purchase Arvest’s bank-owned properties.”
Contact an agent
Home facts
- Year built:2023
- Listing ID #:25045906
- Added:88 day(s) ago
- Updated:February 14, 2026 at 03:22 PM
Rooms and interior
- Bedrooms:4
- Total bathrooms:4
- Full bathrooms:3
- Half bathrooms:1
- Living area:3,314 sq. ft.
Heating and cooling
- Cooling:Central Cool-Electric
- Heating:Central Heat-Electric
Structure and exterior
- Roof:Architectural Shingle
- Year built:2023
- Building area:3,314 sq. ft.
- Lot area:0.26 Acres
Utilities
- Water:Water-Public
- Sewer:Sewer-Public
Finances and disclosures
- Price:$535,000
- Price per sq. ft.:$161.44
- Tax amount:$3,966 (2024)
New listings near 7926 S Shoreline Boulevard
- New
 $499,900Active4 beds 3 baths2,560 sq. ft.
$499,900Active4 beds 3 baths2,560 sq. ft.6178 Majestic Waters, Benton, AR 72019
MLS# 26005729Listed by: IREALTY ARKANSAS - BENTON - New
 $250,000Active4 beds 2 baths1,543 sq. ft.
$250,000Active4 beds 2 baths1,543 sq. ft.1124 Jw Cove, Benton, AR 72019
MLS# 26005715Listed by: SOUTHERN HOMES REALTY - New
 $450,000Active4 beds 4 baths2,675 sq. ft.
$450,000Active4 beds 4 baths2,675 sq. ft.5612 Claire Drive, Benton, AR 72019
MLS# 26005718Listed by: BERKSHIRE HATHAWAY HOMESERVICES ARKANSAS REALTY - New
 $95,000Active2.45 Acres
$95,000Active2.45 AcresAddress Withheld By Seller, Benton, AR 72019
MLS# 26005609Listed by: CBRPM BRYANT - New
 $245,000Active4 beds 2 baths1,969 sq. ft.
$245,000Active4 beds 2 baths1,969 sq. ft.1811 E Lakeview Drive, Benton, AR 72015
MLS# 26005614Listed by: CHARLOTTE JOHN COMPANY (LITTLE ROCK)  $649,000Pending4 beds 3 baths2,948 sq. ft.
$649,000Pending4 beds 3 baths2,948 sq. ft.7057 Hannah Ln, Benton, AR 72019
MLS# 26005559Listed by: CENTURY 21 PARKER & SCROGGINS REALTY - BRYANT- New
 $225,000Active3 beds 2 baths1,523 sq. ft.
$225,000Active3 beds 2 baths1,523 sq. ft.2232 Centennial Valley Drive, Benton, AR 72019
MLS# 26005574Listed by: TRUMAN BALL REAL ESTATE - New
 $424,900Active3 beds 3 baths2,618 sq. ft.
$424,900Active3 beds 3 baths2,618 sq. ft.2907 Shadow Creek Drive, Benton, AR 72019
MLS# 26005443Listed by: BAXLEY-PENFIELD-MOUDY REALTORS - New
 $225,000Active4 beds 2 baths1,705 sq. ft.
$225,000Active4 beds 2 baths1,705 sq. ft.5508 Santa Monica Drive, Benton, AR 72019
MLS# 26005406Listed by: LOTUS REALTY - New
 $372,500Active4 beds 3 baths2,221 sq. ft.
$372,500Active4 beds 3 baths2,221 sq. ft.3458 Garden Club Dr, Benton, AR 72022
MLS# 26005319Listed by: LPT REALTY

