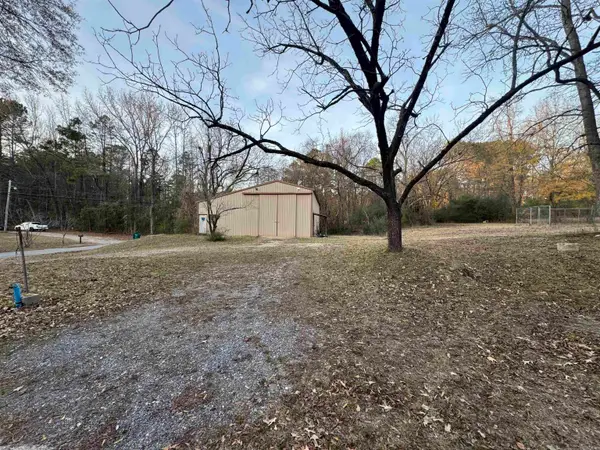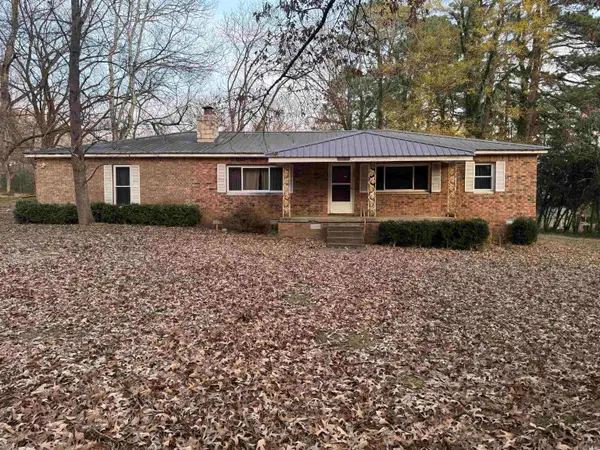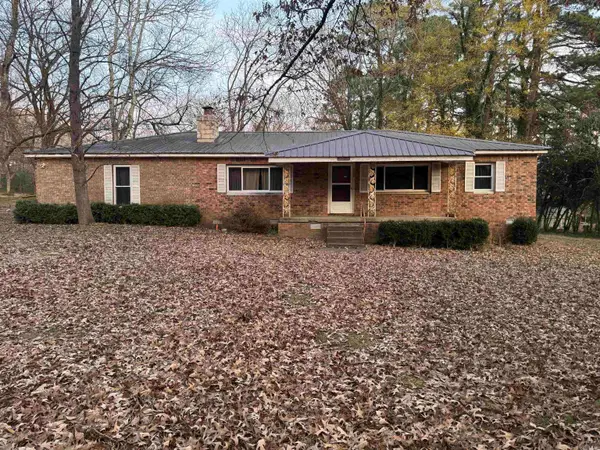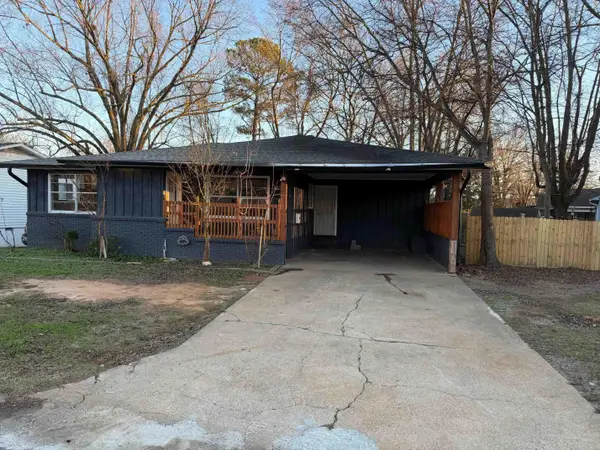873 Belle Grove Loop, Benton, AR 72019
Local realty services provided by:ERA TEAM Real Estate
873 Belle Grove Loop,Benton, AR 72019
$549,900
- 4 Beds
- 3 Baths
- 3,000 sq. ft.
- Single family
- Active
Upcoming open houses
- Sun, Jan 0402:00 pm - 04:00 pm
Listed by: michelle honea, lolly honea
Office: keller williams realty
MLS#:25046052
Source:AR_CARMLS
Price summary
- Price:$549,900
- Price per sq. ft.:$183.3
- Monthly HOA dues:$20.83
About this home
Come see this custom-built 4 bed, 3 bath (plus upstairs bonus) home in Benton School District with approx. 3000 SF. Open floor plan with large living room and gas log fireplace. Kitchen features island, gas cooktop, wall oven, pantry, and abundant cabinetry. Split bedroom layout. Spacious primary suite with double closets, oversized custom closet, and tile shower. Bonus room with mini-split. Hardwood floors, tankless water heater, floored attic storage. Level, fully sodded yard with sprinkler system and established landscaping. Covered patio. Turf area with backstop for tee work, pitching, or soccer. In-ground basketball goal. Yard is beautifully landscaped. 3-car garage, 2-car bay has mini-split for climate control. Great layout, LOADED with extras, ideal for entertaining! SEE AGENT REMARKS
Contact an agent
Home facts
- Year built:2022
- Listing ID #:25046052
- Added:44 day(s) ago
- Updated:January 02, 2026 at 03:39 PM
Rooms and interior
- Bedrooms:4
- Total bathrooms:3
- Full bathrooms:3
- Living area:3,000 sq. ft.
Heating and cooling
- Cooling:Central Cool-Electric, Mini Split, Zoned Units
- Heating:Central Heat-Gas, Mini Split, Zoned Units
Structure and exterior
- Roof:Architectural Shingle
- Year built:2022
- Building area:3,000 sq. ft.
- Lot area:0.69 Acres
Utilities
- Water:Water Heater-Gas, Water-Public
- Sewer:Sewer-Public
Finances and disclosures
- Price:$549,900
- Price per sq. ft.:$183.3
- Tax amount:$5,309
New listings near 873 Belle Grove Loop
- New
 $809,900Active4 beds 3 baths3,505 sq. ft.
$809,900Active4 beds 3 baths3,505 sq. ft.7509 S Shoreline, Benton, AR 72019
MLS# 26000161Listed by: HALSEY REAL ESTATE - BENTON - New
 $239,000Active3 beds 2 baths1,427 sq. ft.
$239,000Active3 beds 2 baths1,427 sq. ft.1603 Mccurdy, Benton, AR 72015
MLS# 26000147Listed by: TRUMAN BALL REAL ESTATE - New
 $115,000Active2.02 Acres
$115,000Active2.02 AcresAddress Withheld By Seller, Benton, AR 72015
MLS# 25050329Listed by: KELLER WILLIAMS REALTY PREMIER - New
 $240,000Active3 beds 2 baths2,112 sq. ft.
$240,000Active3 beds 2 baths2,112 sq. ft.Address Withheld By Seller, Benton, AR 72015
MLS# 25050324Listed by: KELLER WILLIAMS REALTY PREMIER - New
 $340,000Active3 beds 2 baths2,112 sq. ft.
$340,000Active3 beds 2 baths2,112 sq. ft.Address Withheld By Seller, Benton, AR 72015
MLS# 25050327Listed by: KELLER WILLIAMS REALTY PREMIER - New
 $239,380Active4 beds 2 baths1,852 sq. ft.
$239,380Active4 beds 2 baths1,852 sq. ft.5008 Cobblefield Cove, Benton, AR 72019
MLS# 25050217Listed by: LENNAR REALTY - New
 $214,300Active4 beds 2 baths1,496 sq. ft.
$214,300Active4 beds 2 baths1,496 sq. ft.5016 Cobblefield Cove, Benton, AR 72019
MLS# 25050218Listed by: LENNAR REALTY - New
 $209,675Active3 beds 2 baths1,355 sq. ft.
$209,675Active3 beds 2 baths1,355 sq. ft.5017 Cobblefield Cove, Benton, AR 72019
MLS# 25050220Listed by: LENNAR REALTY - New
 $209,005Active3 beds 2 baths1,355 sq. ft.
$209,005Active3 beds 2 baths1,355 sq. ft.6641 Hollywood Avenue, Benton, AR 72019
MLS# 25050221Listed by: LENNAR REALTY - New
 $159,000Active3 beds 2 baths1,632 sq. ft.
$159,000Active3 beds 2 baths1,632 sq. ft.1111 E North Street, Benton, AR 72015
MLS# 25050149Listed by: MCKIMMEY ASSOCIATES REALTORS NLR
