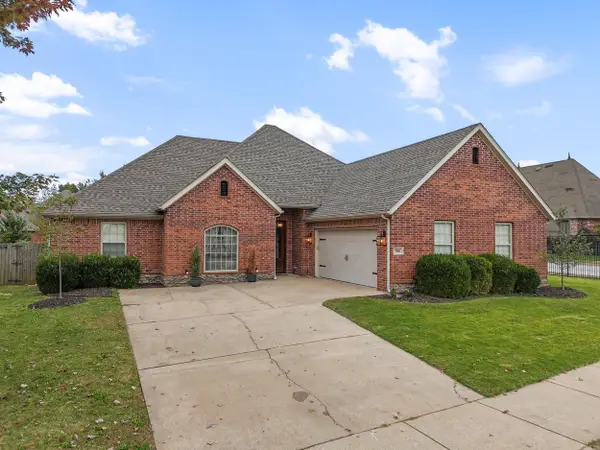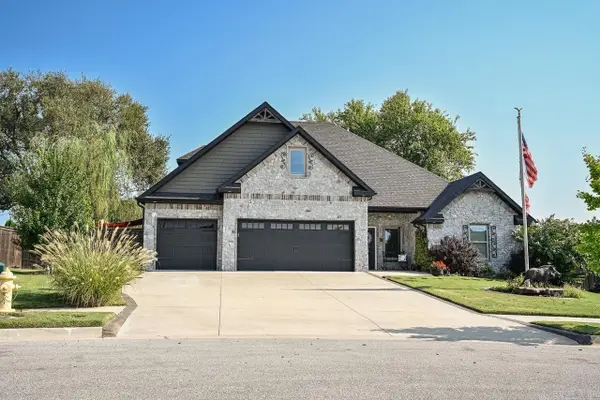995 Beau Chalet Drive, Bentonville, AR 72713
Local realty services provided by:ERA Doty Real Estate
995 Beau Chalet Drive,Bentonville, AR 72713
$1,370,000
- 4 Beds
- 5 Baths
- 4,944 sq. ft.
- Single family
- Active
Listed by: brandon bruning
Office: re/max elite
MLS#:25044045
Source:AR_CARMLS
Price summary
- Price:$1,370,000
- Price per sq. ft.:$277.1
- Monthly HOA dues:$33.33
About this home
One of Bentonville’s most sought-after addresses. This custom estate strikes the perfect balance between privacy and convenience—nestled on nearly an acre of level, tree-lined land, yet just minutes from downtown Bentonville, Pinnacle Hills, and XNA. Step inside and you’ll be greeted by vaulted, beamed ceilings and an open, light-filled layout that feels both grand and inviting. Handcrafted cabinetry, designer tile, and premium finishes carry throughout the home, while fresh 2025 paint and newly updated landscaping give every space a crisp, modern feel. Each bedroom features its own ensuite bath for ultimate comfort and privacy. A dedicated office, movie theater, game room, and two spacious living rooms provide flexibility for work, play, and relaxation. Out back, the covered patio overlooks your nearly one-acre flat backyard—perfectly suited for a future pool—framed by a natural tree line that offers peace and seclusion. And when the weather turns, rest easy knowing you have a built-in F4-rated storm shelter, offering safety without compromising style. This is Bentonville living at its finest—thoughtfully designed, beautifully finished, and ready to welcome you home!
Contact an agent
Home facts
- Year built:2011
- Listing ID #:25044045
- Added:57 day(s) ago
- Updated:November 17, 2025 at 03:39 PM
Rooms and interior
- Bedrooms:4
- Total bathrooms:5
- Full bathrooms:4
- Half bathrooms:1
- Living area:4,944 sq. ft.
Heating and cooling
- Heating:Central Heat-Electric, Central Heat-Gas
Structure and exterior
- Roof:Architectural Shingle
- Year built:2011
- Building area:4,944 sq. ft.
- Lot area:0.95 Acres
Utilities
- Water:Water-Public
- Sewer:Septic
Finances and disclosures
- Price:$1,370,000
- Price per sq. ft.:$277.1
- Tax amount:$8,485


