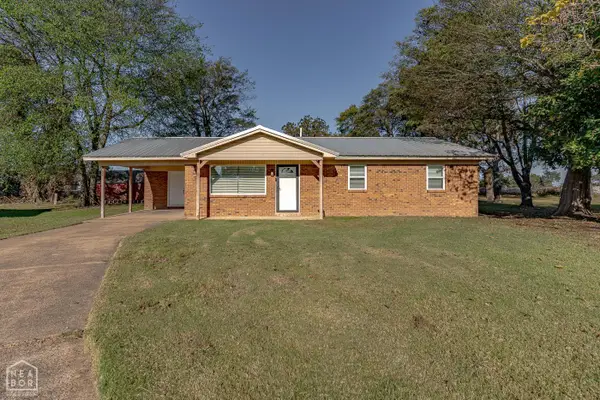212 S Main Street, Black Oak, AR 72414
Local realty services provided by:ERA Doty Real Estate
212 S Main Street,Black Oak, AR 72414
$169,900
- 3 Beds
- 2 Baths
- 1,785 sq. ft.
- Single family
- Pending
Listed by: mallary davis
Office: century 21 portfolio
MLS#:10123519
Source:AR_JBOR
Price summary
- Price:$169,900
- Price per sq. ft.:$95.18
About this home
Are you searching for a comfortable home in the heart of the countryside≠ Look no further than 212 S Main St. in charming Black Oak, AR ! This delightful 3-bedroom, 2-bathroom residence features an attached two-car garage , making it the perfect choice for families or anyone needing extra space. Inside, you'll find two spacious family rooms one of which easily doubles as a dining room, complete with a cozy gas log fireplace and built-ins for added convenience. Enjoy country views from your corner lot, which is uniquely situated near surrounding towns and less than 30 miles from Jonesboro , ensuring you have the best of both worlds: country living and accessibility. The home boasts a well-maintained roof and a reliable HVAC system , both roughly 5 +/- years old . You'll appreciate the tile flooring in the kitchen and bathrooms, as well as luxurious vinyl plank flooring throughout the remaining living spaces. Don't overlook the storage building/workshop in the backyardperfect for all your DIY projects or extra storage needs! If you're looking for an affordable home that offers ample space and comfort, this is the perfect fit. Call today to schedule your home tour and experience country living at its finest!
Contact an agent
Home facts
- Listing ID #:10123519
- Added:114 day(s) ago
- Updated:November 15, 2025 at 08:45 AM
Rooms and interior
- Bedrooms:3
- Total bathrooms:2
- Full bathrooms:2
- Living area:1,785 sq. ft.
Heating and cooling
- Cooling:Central, Electric
- Heating:Central, Natural Gas, Wall Heater
Structure and exterior
- Roof:Architectural Shingle
- Building area:1,785 sq. ft.
- Lot area:0.38 Acres
Schools
- High school:Buffalo Island Central
- Middle school:Buffalo Island Central
- Elementary school:Buffalo Island Central
Utilities
- Water:City
Finances and disclosures
- Price:$169,900
- Price per sq. ft.:$95.18
- Tax amount:$753

