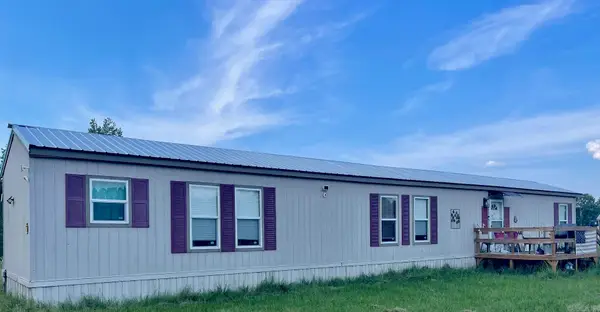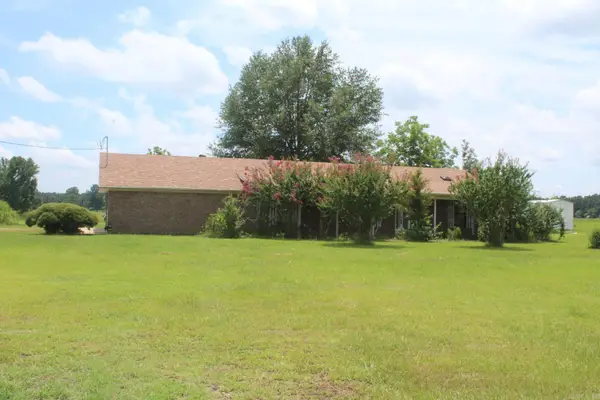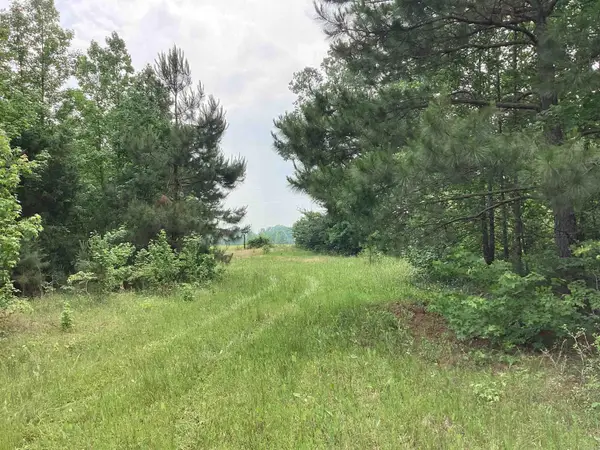1421 Hwy 195 N, Blevins, AR 71825
Local realty services provided by:ERA TEAM Real Estate
1421 Hwy 195 N,Blevins, AR 71825
$398,500
- 3 Beds
- 4 Baths
- 3,493 sq. ft.
- Single family
- Active
Listed by: kristin stavely
Office: stavely and associates real estate
MLS#:25031823
Source:AR_CARMLS
Price summary
- Price:$398,500
- Price per sq. ft.:$114.09
About this home
Property located on the east side of Blevins, offers a custom built home with over 3,490 sq ft of living space and 40 acres, currently pristine hay meadow, two ponds, one is spring fed. This unique home offers a split floor plan, entry way, step-down living room with gas-log fireplace. Chef's kitchen includes: stove, refrigerator and dishwasher, breakfast bar and sitting area, separate formal dining area and oversized laundry room with cabinets and sink. Master suite offers private sitting area, double closets, master bath with garden tub and separate shower. 2 additional bedrooms and 2 full baths and a half bath. Home has two CH/CA units, rural water, optional well water, circular concrete driveway with covered parking/patio. Fenced on 3 sides, additional private drive w/electric meter north of the house. Contact our office for more details or to schedule a private tour.
Contact an agent
Home facts
- Year built:1978
- Listing ID #:25031823
- Added:102 day(s) ago
- Updated:November 20, 2025 at 03:30 PM
Rooms and interior
- Bedrooms:3
- Total bathrooms:4
- Full bathrooms:3
- Half bathrooms:1
- Living area:3,493 sq. ft.
Heating and cooling
- Cooling:Central Cool-Electric
- Heating:Central Heat-Gas
Structure and exterior
- Roof:Architectural Shingle
- Year built:1978
- Building area:3,493 sq. ft.
- Lot area:40 Acres
Utilities
- Water:Water Heater-Electric, Water-Public
- Sewer:Septic
Finances and disclosures
- Price:$398,500
- Price per sq. ft.:$114.09
- Tax amount:$1,403
New listings near 1421 Hwy 195 N
 $200,000Active3 beds 2 baths1,216 sq. ft.
$200,000Active3 beds 2 baths1,216 sq. ft.6136 N Highway 29 Highway, Blevins, AR 71825
MLS# 25036949Listed by: MICHELE PHILLIPS & CO. REALTORS SEARCY BRANCH $390,000Active3 beds 2 baths1,560 sq. ft.
$390,000Active3 beds 2 baths1,560 sq. ft.6161 Hwy. 371, Blevins, AR 71825
MLS# 25027065Listed by: RAY'S REALTY - NASHVILLE- New
 $134,500Active42.04 Acres
$134,500Active42.04 Acres1006 Hempstead 24, Blevins, AR 71825
MLS# 25046072Listed by: KELLER WILLIAMS REALTY
