250 Peaceful Hills Lane, Bonnerdale, AR 71933
Local realty services provided by:ERA TEAM Real Estate
250 Peaceful Hills Lane,Bonnerdale, AR 71933
$469,500
- 3 Beds
- 2 Baths
- 2,856 sq. ft.
- Single family
- Active
Listed by: clay wilson
Office: trademark real estate, inc.
MLS#:24040598
Source:AR_CARMLS
Price summary
- Price:$469,500
- Price per sq. ft.:$164.39
About this home
Accommodations for life, leisure or work are all here to include inlaws as well. East end of home has kitchen, living, dining, bed room and bath room. West end has those as well as an oversize 2 car garage. Vaulted ceiling in open kitchen/living/dining, custom cabinets & built-in's, stained concrete floor. East end built in 2004, west end in 2012. Relaxing mountain views to the north & ridge/pond views to the south. 1600 Square foot shop for toys, hobbies or work projects. Shop has 2 12X12 doors with auto door openers, insulated ceiling & electrical. Detached 18X20 carport. Two RV size carports, one is 18X40 X 13 tall, one is 20X40 X 13 tall. 30 & 50 amp RV plugs. All on 5.65 acres MOL TBD by a new survey. Kimzey water. Furniture to convey on East end of home includes sectional, couch, coffee & end table, dining table & chairs. Storage building does not convey, will be removed by seller.
Contact an agent
Home facts
- Year built:2004
- Listing ID #:24040598
- Added:372 day(s) ago
- Updated:November 15, 2025 at 04:57 PM
Rooms and interior
- Bedrooms:3
- Total bathrooms:2
- Full bathrooms:2
- Living area:2,856 sq. ft.
Heating and cooling
- Cooling:Central Cool-Electric
- Heating:Central Heat-Electric, Heat Pump
Structure and exterior
- Roof:Architectural Shingle
- Year built:2004
- Building area:2,856 sq. ft.
- Lot area:5.65 Acres
Utilities
- Water:Water Heater-Electric, Water-Public
- Sewer:Septic
Finances and disclosures
- Price:$469,500
- Price per sq. ft.:$164.39
- Tax amount:$2,102 (2023)
New listings near 250 Peaceful Hills Lane
 $40,000Active-- beds 1 baths1,064 sq. ft.
$40,000Active-- beds 1 baths1,064 sq. ft.7794 Airport Road, Bonnerdale, AR 71933
MLS# 25043402Listed by: TRELORA REALTY, INC.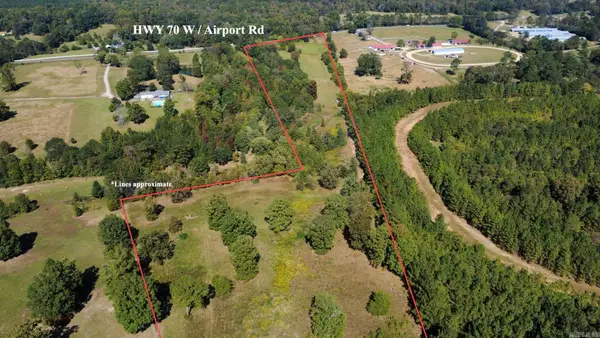 $287,100Active19.14 Acres
$287,100Active19.14 AcresAirport Road, Hot Springs, AR 71913
MLS# 25042619Listed by: ARKANSAS LAND COMPANY $40,000Active5 Acres
$40,000Active5 Acres000 Perkins, Bonnerdale, AR 71957
MLS# 25038804Listed by: TRADEMARK REAL ESTATE, INC. $1,649,000Active3 beds 2 baths1,600 sq. ft.
$1,649,000Active3 beds 2 baths1,600 sq. ft.6867 Airport Rd, Bonnerdale, AR 71933
MLS# 25026848Listed by: ESQ. REALTY GROUP - HOT SPRINGS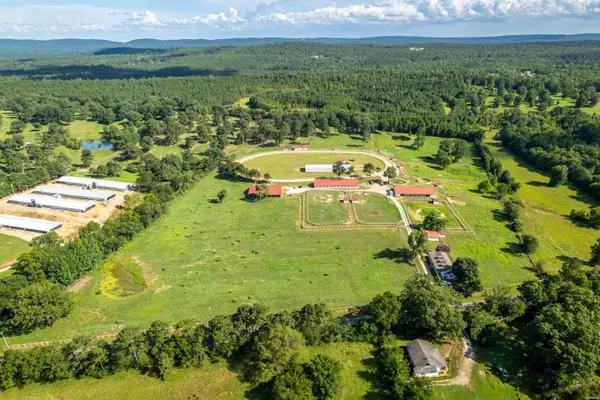 $1,649,000Active3 beds 2 baths1,600 sq. ft.
$1,649,000Active3 beds 2 baths1,600 sq. ft.6867 Airport Road, Bonnerdale, AR 71933
MLS# 151656Listed by: ESQ. REALTY GROUP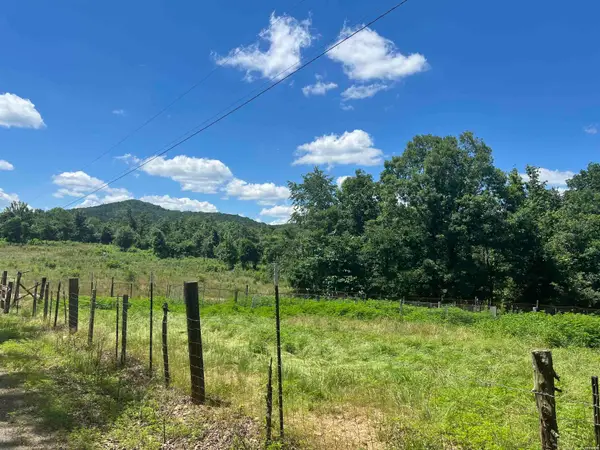 $400,000Active-- beds -- baths
$400,000Active-- beds -- baths246 Burgess, Bonnerdale, AR 71933
MLS# 151174Listed by: MACK-REYNOLDS REALTY CO.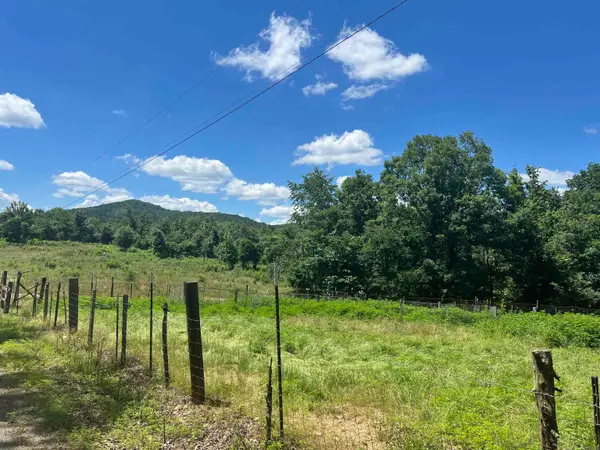 $400,000Active56.44 Acres
$400,000Active56.44 Acres246 Burgess Road, Bonnerdale, AR 71933
MLS# 25021374Listed by: MACK-REYNOLDS REALTY COMPANY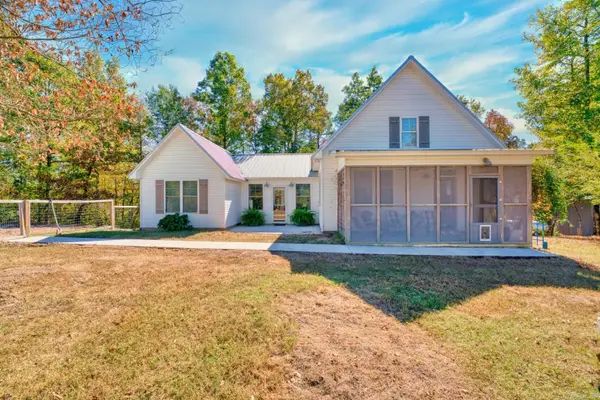 $435,000Active4 beds 4 baths1,518 sq. ft.
$435,000Active4 beds 4 baths1,518 sq. ft.182 Elder Trail, Bonnerdale, AR 71933
MLS# 25021272Listed by: CBRPM HOT SPRINGS $235,000Active10 Acres
$235,000Active10 Acres7500 Airport Rd., Bonnerdale, AR 71933
MLS# 25013303Listed by: LAKE HAMILTON REALTY, INC. $235,000Active10 Acres
$235,000Active10 Acres7500 Airport Road #SPC H, Bonnerdale, AR 71933
MLS# 150391Listed by: LAKE HAMILTON REALTY, INC.
