691 Turkey Beard Trail, Bonnerdale, AR 71933
Local realty services provided by:ERA TEAM Real Estate
691 Turkey Beard Trail,Bonnerdale, AR 71933
$279,400
- 4 Beds
- 2 Baths
- 1,344 sq. ft.
- Single family
- Active
Listed by:scott fader
Office:joseph walter realty, llc.
MLS#:25036422
Source:AR_CARMLS
Price summary
- Price:$279,400
- Price per sq. ft.:$207.89
About this home
2,625 SF Finished Living Space, Guest Suite, Pool, Dual RV Hookups, Fully Equipped Homestead on 6 Acres. 4 Bedrooms, 3 Bathrooms, 6 Acres, Public Water, Dual Meters, Internet. 3-bed, 2-bath main home (1,985 SF) + a detached 640 SF finished guest house with private entry, full bath, kitchenette, indoor hot tub. Both homes are fully furnished with appliances and backup systems. Above-ground pool with a brand-new liner (Sept 2025), LED photo-sensor lighting. Two RV hookups: a 50amp and a 20amp. 4 cleared acres with garden plots, water lines, a wash/prep station, and shade canopy. A 8x40 food storage and garden prep building houses seedling racks, 2 deep freezers, a convertible fridge/freezer, and ample dry storage. Tools, seeds, soil amendments, and BCS 2-wheel tractor w/ attachments. A 30x40 steel workshop with two roll-up doors space for vehicles, projects, or storage. with internet (wired to all buildings, transferable), and utilities include public water, septic, and electric with separate meters for the home. Also included: kayaks, stored food, gardening gear, and décor. Located 1 mile from the fire station and post office, near stores and a school.
Contact an agent
Home facts
- Year built:2019
- Listing ID #:25036422
- Added:5 day(s) ago
- Updated:September 16, 2025 at 02:25 PM
Rooms and interior
- Bedrooms:4
- Total bathrooms:2
- Full bathrooms:2
- Living area:1,344 sq. ft.
Heating and cooling
- Cooling:Central Cool-Electric
- Heating:Central Heat-Electric
Structure and exterior
- Roof:Composition
- Year built:2019
- Building area:1,344 sq. ft.
- Lot area:6.01 Acres
Schools
- High school:Lake Hamilton
- Middle school:Lake Hamilton
- Elementary school:Lake Hamilton
Utilities
- Water:Water Heater-Electric, Water-Public
- Sewer:Septic
Finances and disclosures
- Price:$279,400
- Price per sq. ft.:$207.89
- Tax amount:$634 (2023)
New listings near 691 Turkey Beard Trail
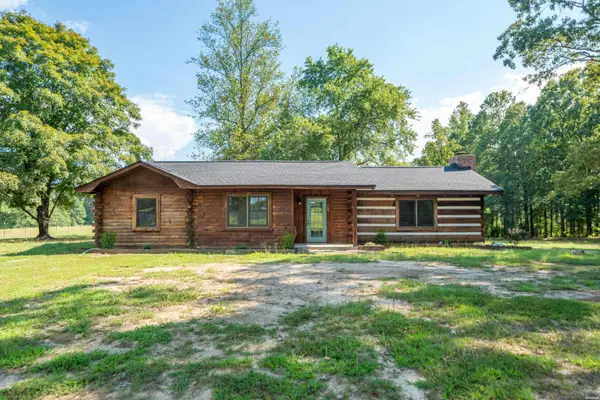 $239,000Active3 beds 2 baths1,487 sq. ft.
$239,000Active3 beds 2 baths1,487 sq. ft.765 Apple Road, Bonnerdale, AR 71933
MLS# 152293Listed by: TRADEMARK REAL ESTATE, INC. $314,500Active3 beds 2 baths2,128 sq. ft.
$314,500Active3 beds 2 baths2,128 sq. ft.1976 Hwy 70, Bonnerdale, AR 71933
MLS# 151999Listed by: MICHELE PHILLIPS & COMPANY $255,000Active2 beds 3 baths1,500 sq. ft.
$255,000Active2 beds 3 baths1,500 sq. ft.821 Estell, Bonnerdale, AR 71933
MLS# 151997Listed by: SB REALTY & PROPERTY MANAGEMENT $1,700,000Active3 beds 2 baths1,600 sq. ft.
$1,700,000Active3 beds 2 baths1,600 sq. ft.6867 Airport Rd, Bonnerdale, AR 71933
MLS# 25026848Listed by: ESQ. REALTY GROUP - HOT SPRINGS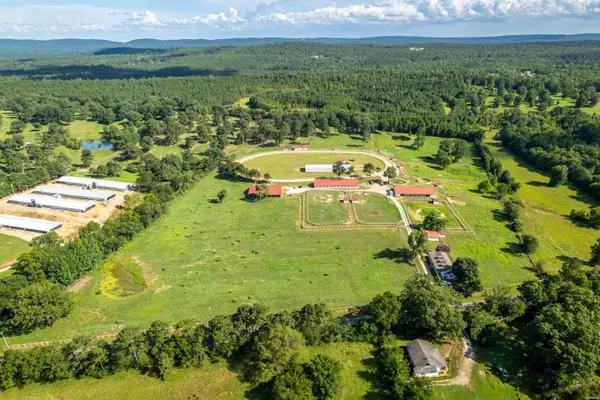 $1,700,000Active3 beds 2 baths1,600 sq. ft.
$1,700,000Active3 beds 2 baths1,600 sq. ft.6867 Airport Road, Bonnerdale, AR 71933
MLS# 151656Listed by: ESQ. REALTY GROUP $874,900Active3 beds 3 baths2,684 sq. ft.
$874,900Active3 beds 3 baths2,684 sq. ft.3499 Old Dallas, Bonnerdale, AR 71933
MLS# 151215Listed by: TRADEMARK REAL ESTATE, INC.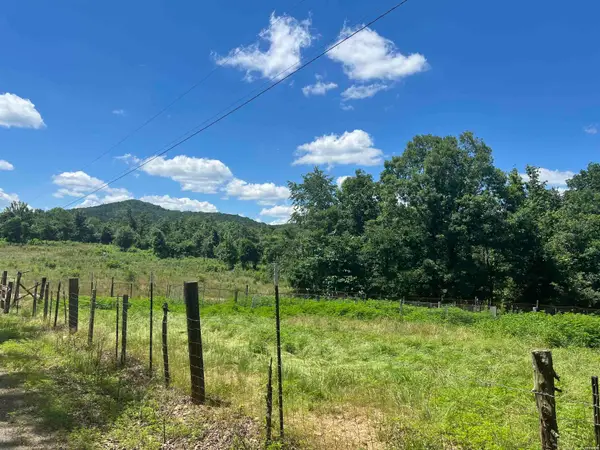 $450,000Active-- beds -- baths
$450,000Active-- beds -- baths246 Burgess, Bonnerdale, AR 71933
MLS# 151174Listed by: MACK-REYNOLDS REALTY CO.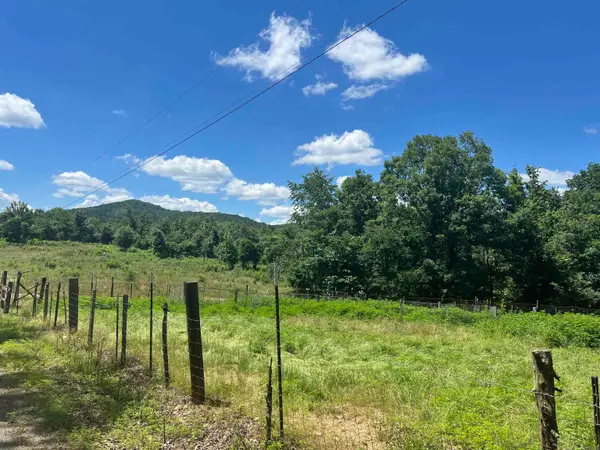 $450,000Active56.44 Acres
$450,000Active56.44 Acres246 Burgess Road, Bonnerdale, AR 71933
MLS# 25021374Listed by: MACK-REYNOLDS REALTY COMPANY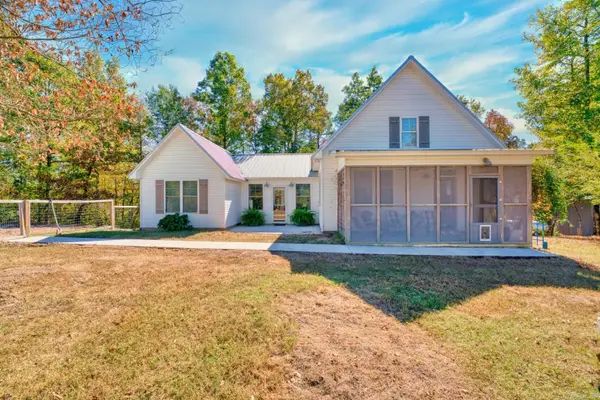 $435,000Active4 beds 4 baths1,518 sq. ft.
$435,000Active4 beds 4 baths1,518 sq. ft.182 Elder Trail, Bonnerdale, AR 71933
MLS# 25021272Listed by: CBRPM HOT SPRINGS
