104 Michael Street, Bono, AR 72416
Local realty services provided by:ERA Doty Real Estate
104 Michael Street,Bono, AR 72416
$239,000
- 3 Beds
- 2 Baths
- 1,454 sq. ft.
- Single family
- Active
Listed by: miranda mancilla
Office: compass rose realty
MLS#:10120259
Source:AR_JBOR
Price summary
- Price:$239,000
- Price per sq. ft.:$164.37
About this home
Back on the Market - due to NO Fault of the Seller! 104 Michael St in Bono, AR! This beautiful, brand-new all-brick home offers 3 spacious bedrooms & 2 full bathrooms. The open-concept design is complemented by luxurious quartz countertops thoughout; including not only a pot filler but also a stunning Cambria island in the kitchen! Perfect for entertaining, this space features laminate flooring and a cozy fireplace in the living room, creating a perfect balance of warmth and modern elegance. Step outside to enjoy the spacious back yard, offering plenty of space for outdoor activities! Whether you're hosting family gatherings or relaxing in your private oasis, this home is designed to meet all your needs. Don't miss out on this opportunity to own this gorgeous new construction with top of the line finishes and so many extras! Call today for your tour!
Contact an agent
Home facts
- Year built:2025
- Listing ID #:10120259
- Added:305 day(s) ago
- Updated:January 06, 2026 at 03:09 PM
Rooms and interior
- Bedrooms:3
- Total bathrooms:2
- Full bathrooms:2
- Living area:1,454 sq. ft.
Heating and cooling
- Cooling:Central, Electric
- Heating:Central, Electric
Structure and exterior
- Roof:Architectural Shingle
- Year built:2025
- Building area:1,454 sq. ft.
- Lot area:0.41 Acres
Schools
- High school:Westside
- Middle school:Westside
- Elementary school:Westside
Utilities
- Water:City
- Sewer:City Sewer
Finances and disclosures
- Price:$239,000
- Price per sq. ft.:$164.37
- Tax amount:$151
New listings near 104 Michael Street
- New
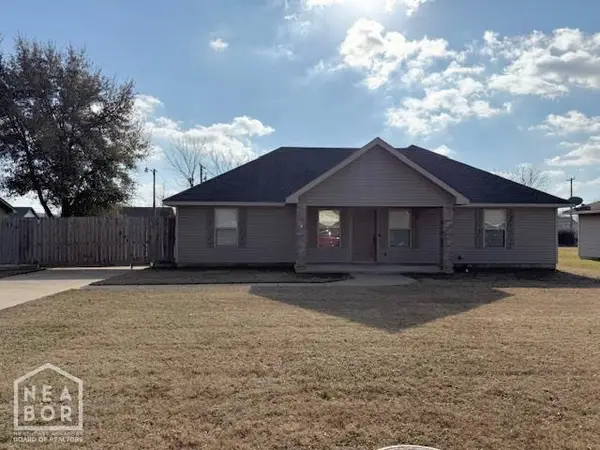 $224,900Active3 beds 3 baths1,472 sq. ft.
$224,900Active3 beds 3 baths1,472 sq. ft.219 Michael Street, Bono, AR 72416
MLS# 10126722Listed by: ARKANSAS ELITE REALTY 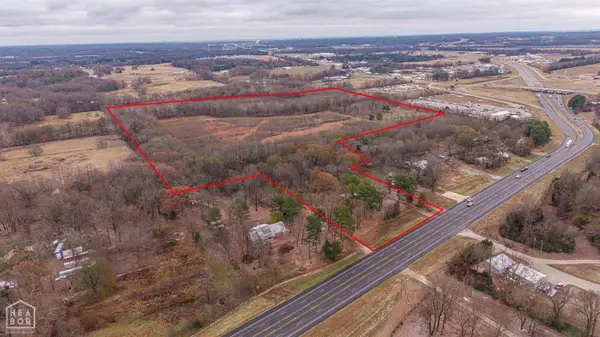 $825,000Active78 Acres
$825,000Active78 Acres7698 Hwy 63, Bono, AR 72416
MLS# 10126644Listed by: CENTURY 21 PORTFOLIO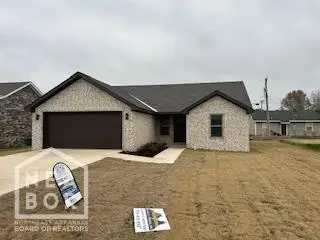 $184,900Active3 beds 2 baths1,200 sq. ft.
$184,900Active3 beds 2 baths1,200 sq. ft.204 Redwood Drive, Bono, AR 72416
MLS# 10126554Listed by: BAUGH REAL ESTATE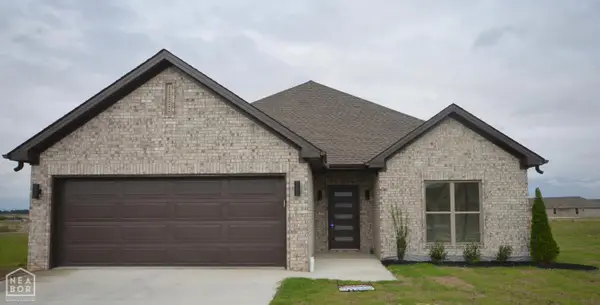 $262,900Active3 beds 2 baths1,600 sq. ft.
$262,900Active3 beds 2 baths1,600 sq. ft.317 Hollis, Bono, AR 72416
MLS# 10126505Listed by: RG REALTY GROUP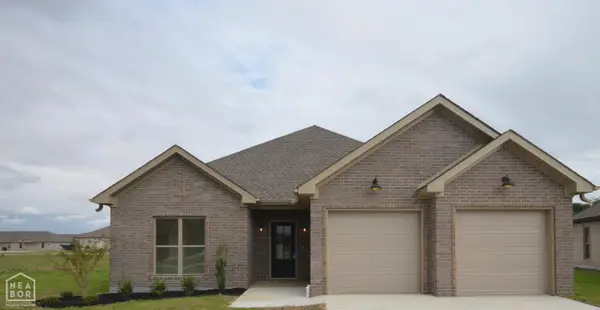 $262,900Active3 beds 2 baths1,600 sq. ft.
$262,900Active3 beds 2 baths1,600 sq. ft.319 Hollis, Bono, AR 72416
MLS# 10126507Listed by: RG REALTY GROUP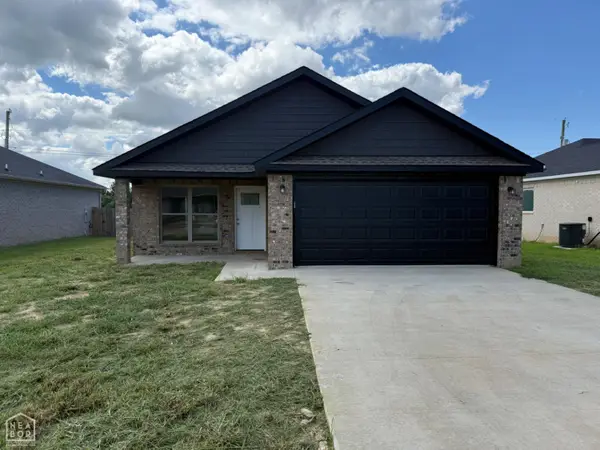 $209,900Active3 beds 2 baths1,312 sq. ft.
$209,900Active3 beds 2 baths1,312 sq. ft.133 Redwood Drive, Bono, AR 72416
MLS# 10126434Listed by: JONESBORO REALTY COMPANY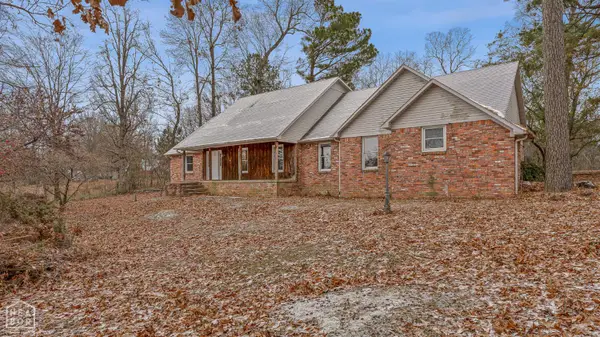 $374,900Active6 beds 4 baths4,186 sq. ft.
$374,900Active6 beds 4 baths4,186 sq. ft.7722 Hwy 63, Bono, AR 72416
MLS# 10126642Listed by: CENTURY 21 PORTFOLIO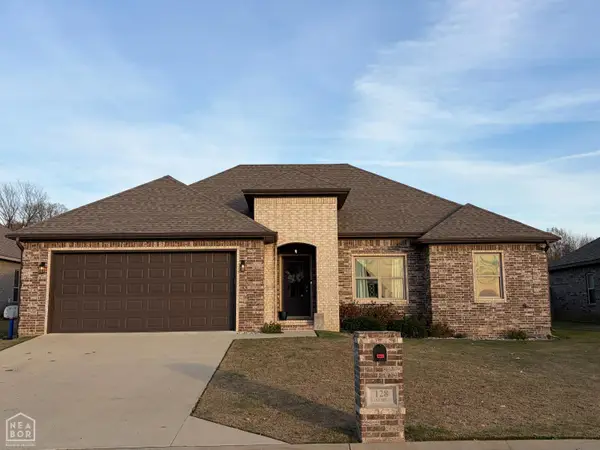 $277,900Pending3 beds 2 baths1,733 sq. ft.
$277,900Pending3 beds 2 baths1,733 sq. ft.128 E Hills Dr., Bono, AR 72416
MLS# 10126263Listed by: COLDWELL BANKER VILLAGE COMMUNITIES INC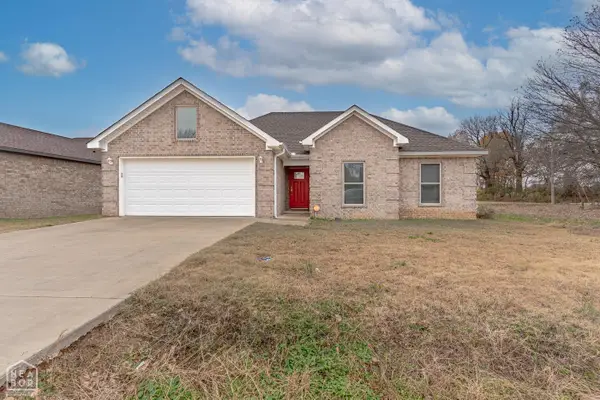 $220,000Active3 beds 2 baths1,357 sq. ft.
$220,000Active3 beds 2 baths1,357 sq. ft.105 Redwood Drive, Bono, AR 72416
MLS# 10126098Listed by: COMPASS ROSE REALTY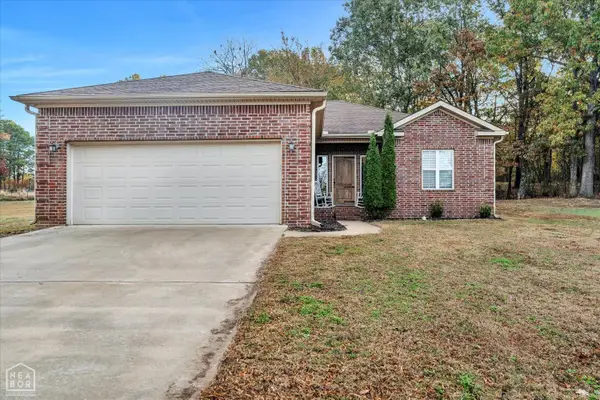 Listed by ERA$229,900Active3 beds 2 baths1,546 sq. ft.
Listed by ERA$229,900Active3 beds 2 baths1,546 sq. ft.108 Hayden, Bono, AR 72416
MLS# 10126101Listed by: ERA DOTY REAL ESTATE
