135 Redwood Drive, Bono, AR 72416
Local realty services provided by:ERA Doty Real Estate
135 Redwood Drive,Bono, AR 72416
$215,000
- 3 Beds
- 2 Baths
- - sq. ft.
- Single family
- Sold
Listed by: penny sloan
Office: coldwell banker village communities inc
MLS#:10126078
Source:AR_JBOR
Sorry, we are unable to map this address
Price summary
- Price:$215,000
About this home
Welcome to your beautiful, spacious new home in Bono, Arkansas just minutes from Jonesboro! This stunning property showcases thoughtful design, exceptional craftsmanship, and an abundance of space throughout. Step into the large, open living room where tall ceilings create a bright, airy atmosphere perfect for both everyday living and entertaining. Every corner of the home reflects extra attention to detail from the elegant crown molding and rich trim work to the quality finishes that elevate each room. The gorgeous master suite is a true retreat, featuring a huge master bathroom complete with double vanities, a beautifully tiled walk-in shower, and a separate soaking tub. The split floor plan enhances privacy, offering two additional bedrooms and a full bath on the opposite side of the home. Spacious rooms and a smart layout ensure comfort and convenience. Beautiful granite countertops, carefully selected fixtures, and subtle design touches add both sophistication and functionality, making every space feel thoughtfully crafted and well appointed. This immaculate home blends space, beauty, and meticulous detail, an exceptional find you won't want to miss! This home is a must-see and stands out from the rest!
Contact an agent
Home facts
- Year built:2023
- Listing ID #:10126078
- Added:96 day(s) ago
- Updated:February 22, 2026 at 07:11 AM
Rooms and interior
- Bedrooms:3
- Total bathrooms:2
- Full bathrooms:2
Heating and cooling
- Cooling:Central
- Heating:Central
Structure and exterior
- Year built:2023
Schools
- High school:Westside
- Middle school:Westside
- Elementary school:Westside
Utilities
- Water:City
- Sewer:City Sewer
Finances and disclosures
- Price:$215,000
- Tax amount:$1,762
New listings near 135 Redwood Drive
- New
 $49,900Active3.03 Acres
$49,900Active3.03 Acres3.03 Acres County Road 389, Bono, AR 72416
MLS# 26006704Listed by: COMPASS ROSE REALTY - New
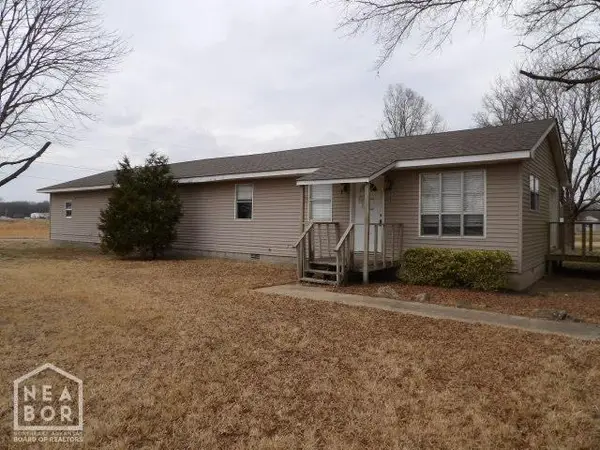 $64,900Active3 beds 3 baths2,048 sq. ft.
$64,900Active3 beds 3 baths2,048 sq. ft.945 County Road 111, Bono, AR 72416
MLS# 10127774Listed by: IMAGE REALTY 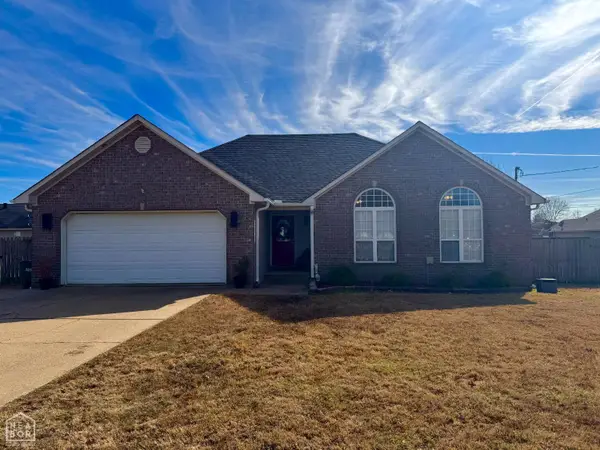 $215,000Pending3 beds 2 baths1,408 sq. ft.
$215,000Pending3 beds 2 baths1,408 sq. ft.329 E Oak Street, Bono, AR 72416
MLS# 10127652Listed by: COLDWELL BANKER VILLAGE COMMUNITIES INC- New
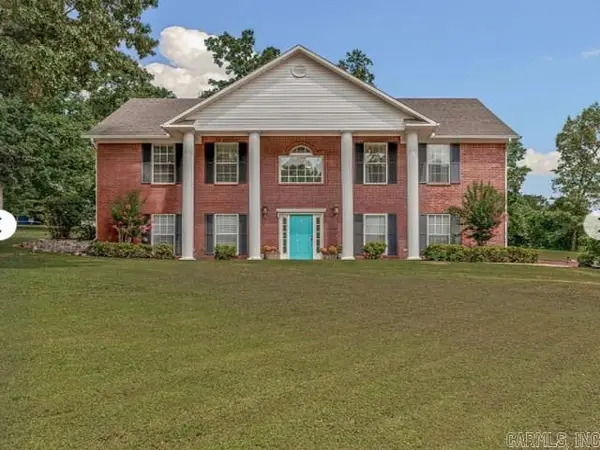 $374,900Active3 beds 3 baths2,704 sq. ft.
$374,900Active3 beds 3 baths2,704 sq. ft.97 County Road 130, Bono, AR 72416
MLS# 26005349Listed by: CBRPM GROUP 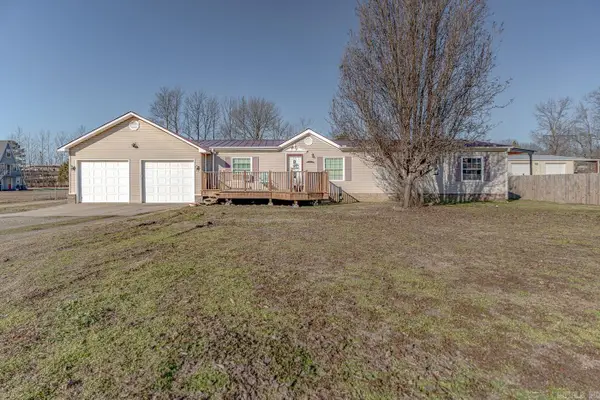 $219,900Active4 beds 2 baths1,680 sq. ft.
$219,900Active4 beds 2 baths1,680 sq. ft.57 County Road 117, Bono, AR 72416
MLS# 26005135Listed by: COMPASS ROSE REALTY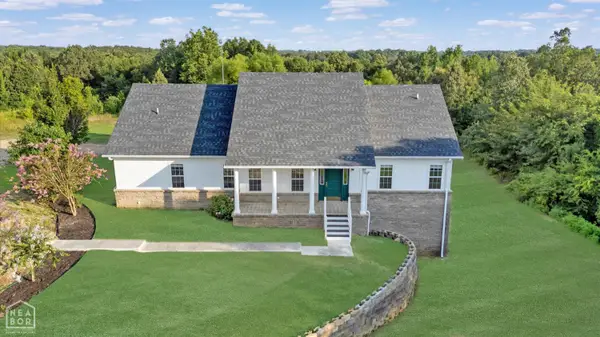 $450,000Active5 beds 3 baths3,379 sq. ft.
$450,000Active5 beds 3 baths3,379 sq. ft.90 County Road 378, Bono, AR 72416
MLS# 10127518Listed by: CRISWELL PROPERTIES $429,900Active9.31 Acres
$429,900Active9.31 Acres10311 Highway 63 B, Bono, AR 72416
MLS# 10127307Listed by: FERGUSON REALTY GROUP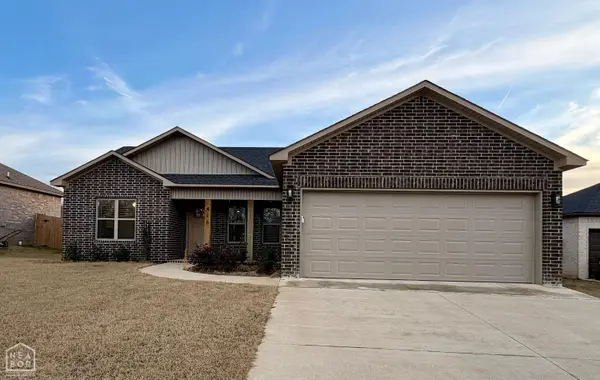 $229,900Pending3 beds 2 baths1,394 sq. ft.
$229,900Pending3 beds 2 baths1,394 sq. ft.418 Gia, Bono, AR 72416
MLS# 10127270Listed by: NEW HORIZON REAL ESTATE $234,900Pending3 beds 2 baths1,531 sq. ft.
$234,900Pending3 beds 2 baths1,531 sq. ft.109 Redwood Drive, Bono, AR 72416
MLS# 10127066Listed by: CENTURY 21 PORTFOLIO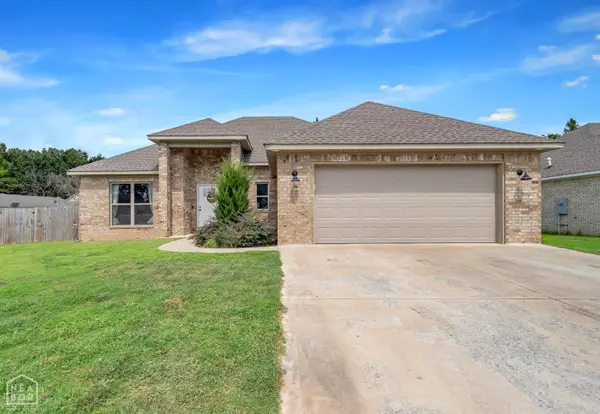 $258,000Active3 beds 2 baths1,625 sq. ft.
$258,000Active3 beds 2 baths1,625 sq. ft.301 Stella Drive, Bono, AR 72416
MLS# 10127023Listed by: JCS REALTY

