Local realty services provided by:ERA Doty Real Estate
203 Hollis Street,Bono, AR 72416
$274,900
- 3 Beds
- 2 Baths
- 2,003 sq. ft.
- Single family
- Active
Listed by: garrett barnes
Office: garrett barnes realty
MLS#:10125242
Source:AR_JBOR
Price summary
- Price:$274,900
- Price per sq. ft.:$137.24
About this home
203 Hollis Street is a gorgeous home that is located in the highly desired Craftsbury Subdivision in Bono. It offers 2,003 square feet of comfortable living space on a 0.30-acre lot within the Westside School District. Built in 2012, the home features stained concrete floors, an electric fireplace, and an efficient all-electric design. The bonus room upstairs provides flexible space that could serve as a fourth bedroom, office, or playroom. It includes walk-in access to the attic, and has its own thermostat and vents for heating and air to make it as comfortable as any other part of the home. A security system control panel is also located in the walk-in attic, though it is not currently in use. Out back, the fenced yard and screened-in porch make it easy to enjoy time outdoors without worrying about Bono's famous mosquitoes. The yard is equipped with a sprinkler system for easy maintenance, and the subdivision includes a small adjoining park just a short walk away. This home sits on a slab foundation and is not in a flood zone. The HVAC system, roof, and water heater are approximately 13 years old. The average water bill is around $70 per month and includes water, sewer, and trash pickup, and the annual electric bill history is available upon request. 203 Hollis Street is just a few minutes from Jonesboro and would be perfect for any new owner.
Contact an agent
Home facts
- Listing ID #:10125242
- Added:122 day(s) ago
- Updated:February 10, 2026 at 03:07 PM
Rooms and interior
- Bedrooms:3
- Total bathrooms:2
- Full bathrooms:2
- Living area:2,003 sq. ft.
Heating and cooling
- Cooling:Central, Electric
- Heating:Central, Electric
Structure and exterior
- Roof:Shingles
- Building area:2,003 sq. ft.
- Lot area:0.32 Acres
Schools
- High school:Westside
- Middle school:Westside
- Elementary school:Westside
Utilities
- Water:City
- Sewer:City Sewer
Finances and disclosures
- Price:$274,900
- Price per sq. ft.:$137.24
- Tax amount:$1,806
New listings near 203 Hollis Street
- New
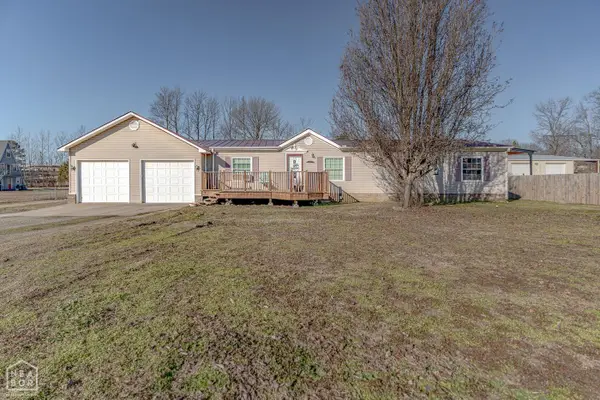 $219,900Active4 beds 2 baths1,680 sq. ft.
$219,900Active4 beds 2 baths1,680 sq. ft.57 County Road 117, Bono, AR 72416
MLS# 10127532Listed by: COMPASS ROSE REALTY 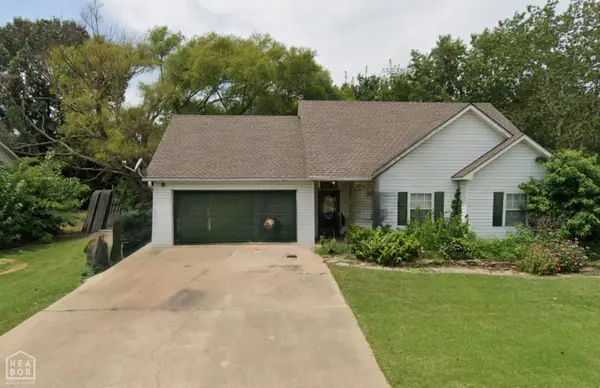 $168,000Pending3 beds 2 baths1,058 sq. ft.
$168,000Pending3 beds 2 baths1,058 sq. ft.201 Woodland, Bono, AR 72416
MLS# 10127530Listed by: SELECT PROPERTIES- New
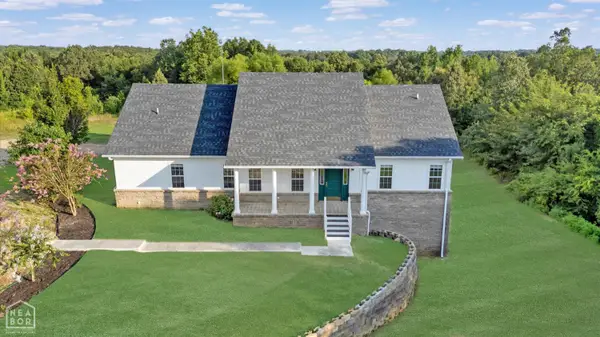 $450,000Active5 beds 3 baths3,379 sq. ft.
$450,000Active5 beds 3 baths3,379 sq. ft.90 County Road 378, Bono, AR 72416
MLS# 10127518Listed by: CRISWELL PROPERTIES  $429,900Active9.31 Acres
$429,900Active9.31 Acres10311 Highway 63 B, Bono, AR 72416
MLS# 10127307Listed by: FERGUSON REALTY GROUP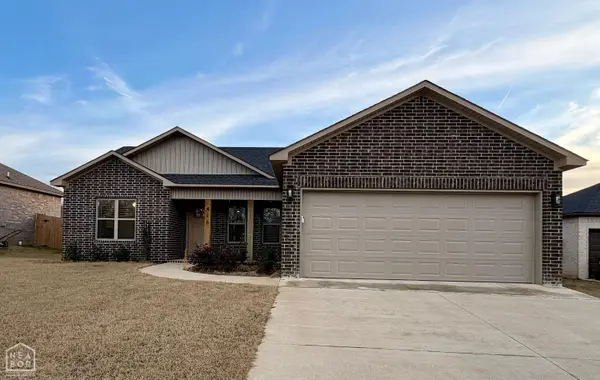 $229,900Pending3 beds 2 baths1,394 sq. ft.
$229,900Pending3 beds 2 baths1,394 sq. ft.418 Gia, Bono, AR 72416
MLS# 10127270Listed by: NEW HORIZON REAL ESTATE $234,900Pending3 beds 2 baths1,531 sq. ft.
$234,900Pending3 beds 2 baths1,531 sq. ft.109 Redwood Drive, Bono, AR 72416
MLS# 10127066Listed by: CENTURY 21 PORTFOLIO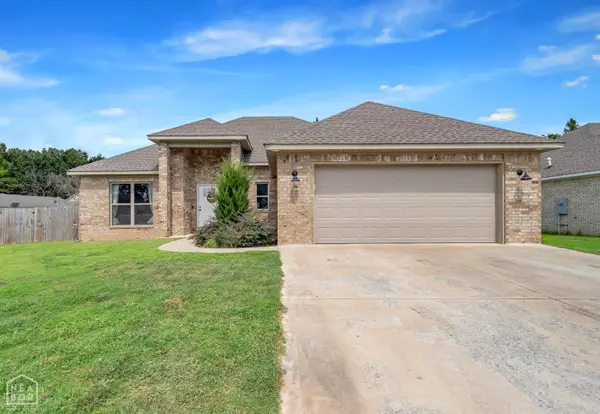 $258,000Active3 beds 2 baths1,625 sq. ft.
$258,000Active3 beds 2 baths1,625 sq. ft.301 Stella Drive, Bono, AR 72416
MLS# 10127023Listed by: JCS REALTY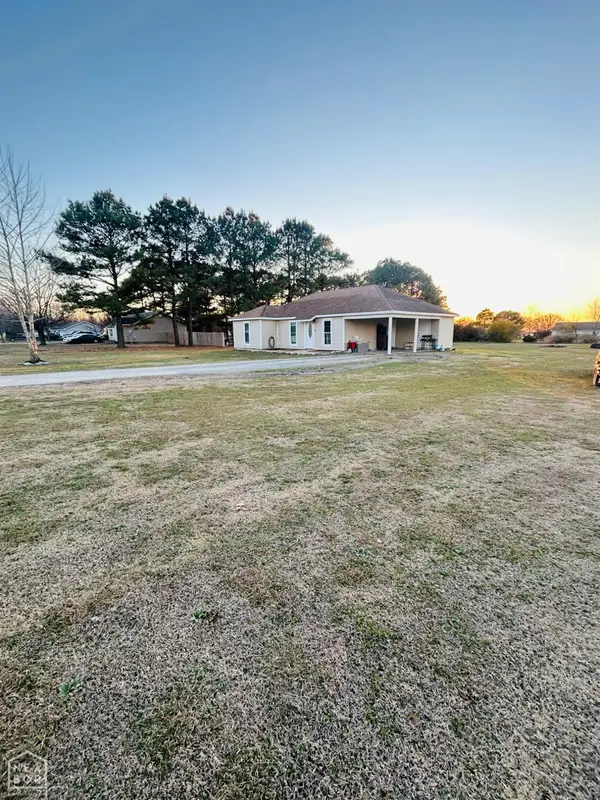 $160,000Pending3 beds 2 baths1,014 sq. ft.
$160,000Pending3 beds 2 baths1,014 sq. ft.256 County Road 120, Bono, AR 72416
MLS# 10127046Listed by: CENTURY 21 PORTFOLIO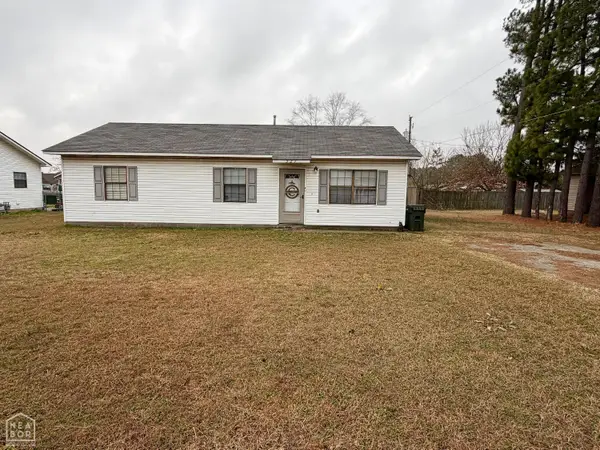 $142,900Pending3 beds 2 baths1,101 sq. ft.
$142,900Pending3 beds 2 baths1,101 sq. ft.327 Robin, Bono, AR 72416
MLS# 10126936Listed by: NEW HORIZON REAL ESTATE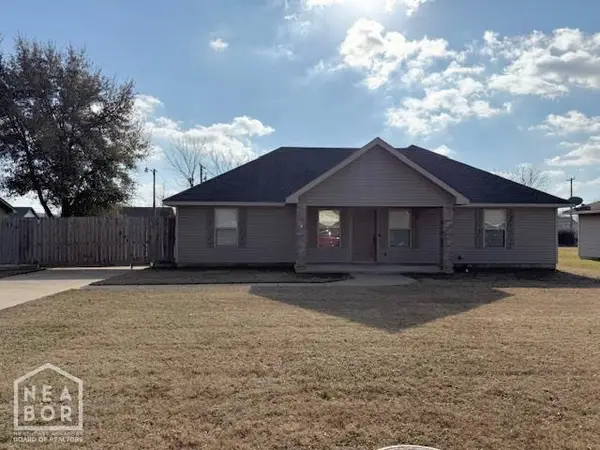 $224,900Pending3 beds 3 baths1,472 sq. ft.
$224,900Pending3 beds 3 baths1,472 sq. ft.219 Michael Street, Bono, AR 72416
MLS# 10126722Listed by: ARKANSAS ELITE REALTY

