207 Woodland Trails, Bono, AR 72416
Local realty services provided by:ERA Doty Real Estate
207 Woodland Trails,Bono, AR 72416
$189,900
- 3 Beds
- 2 Baths
- 1,283 sq. ft.
- Single family
- Active
Listed by: sydney ford
Office: coldwell banker village communities inc
MLS#:10124687
Source:AR_JBOR
Price summary
- Price:$189,900
- Price per sq. ft.:$148.01
About this home
Discover your dream home in this beautifully remodeled 3-bedroom, 2-bathroom gem, just waiting for you to move in! Freshly updated in 2022, this inviting residence boasts modern finishes, including new paint, flooring, and sleek countertops throughout. Step into the heart of the home a spacious open-concept kitchen that seamlessly flows into the dining area and cozy living room, complete with a vaulted ceiling and a warm gas fireplace, perfect for entertaining family and friends. Retreat to the serene master suite featuring a generous walk-in closet and a luxurious en-suite bathroom with double sinks for added convenience. Outside, enjoy a private oasis in the expansive backyard, bordered by a serene tree line and encased by a full privacy fence ideal for relaxation or gatherings. Don't forget the solar panels on this home that add value. Don't miss this opportunity to own a piece of paradise! Schedule your showing today!
Contact an agent
Home facts
- Listing ID #:10124687
- Added:154 day(s) ago
- Updated:February 14, 2026 at 02:32 PM
Rooms and interior
- Bedrooms:3
- Total bathrooms:2
- Full bathrooms:2
- Living area:1,283 sq. ft.
Heating and cooling
- Cooling:Central, Electric
- Heating:Central, Natural Gas
Structure and exterior
- Roof:Architectural Shingle
- Building area:1,283 sq. ft.
Schools
- High school:Westside
- Middle school:Westside
- Elementary school:Westside
Utilities
- Water:City
- Sewer:City Sewer
Finances and disclosures
- Price:$189,900
- Price per sq. ft.:$148.01
- Tax amount:$1,039
New listings near 207 Woodland Trails
- New
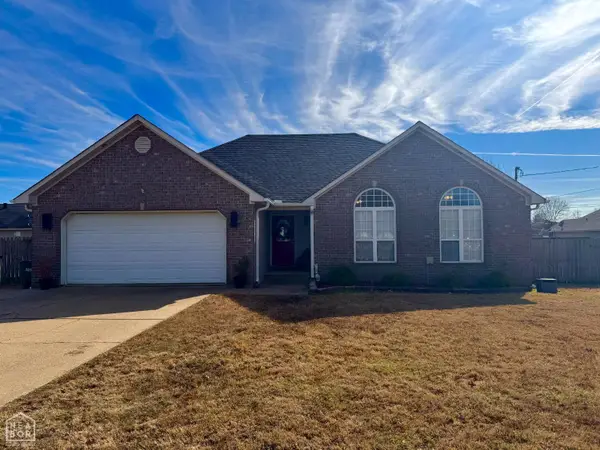 $215,000Active3 beds 2 baths1,408 sq. ft.
$215,000Active3 beds 2 baths1,408 sq. ft.329 E Oak Street, Bono, AR 72416
MLS# 10127652Listed by: COLDWELL BANKER VILLAGE COMMUNITIES INC - New
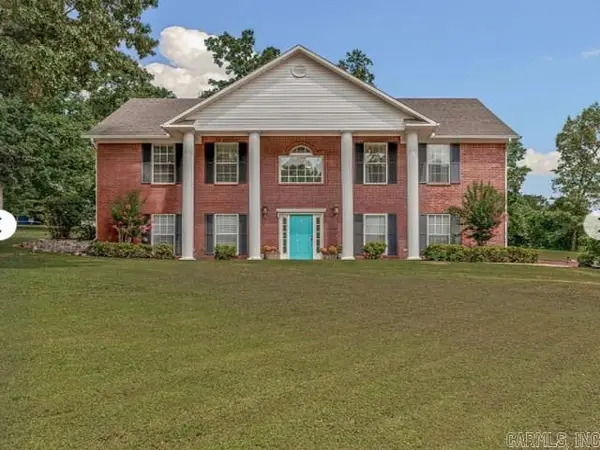 $374,900Active3 beds 3 baths2,704 sq. ft.
$374,900Active3 beds 3 baths2,704 sq. ft.97 County Road 130, Bono, AR 72416
MLS# 26005349Listed by: CBRPM GROUP - New
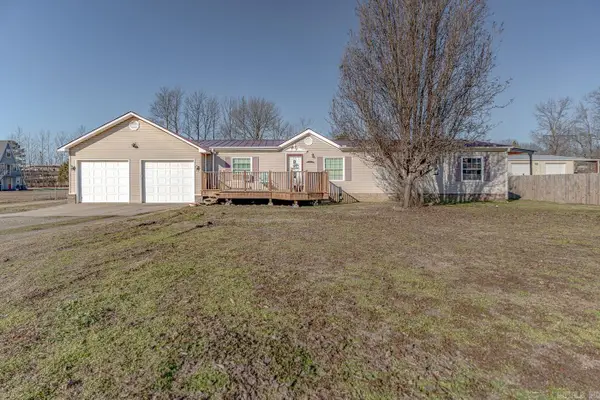 $219,900Active4 beds 2 baths1,680 sq. ft.
$219,900Active4 beds 2 baths1,680 sq. ft.57 County Road 117, Bono, AR 72416
MLS# 26005135Listed by: COMPASS ROSE REALTY 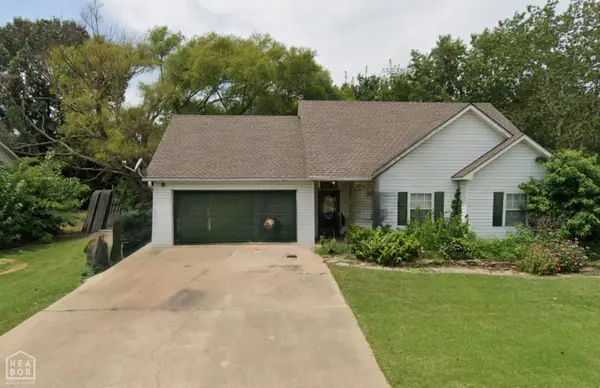 $168,000Pending3 beds 2 baths1,058 sq. ft.
$168,000Pending3 beds 2 baths1,058 sq. ft.201 Woodland, Bono, AR 72416
MLS# 10127530Listed by: SELECT PROPERTIES- New
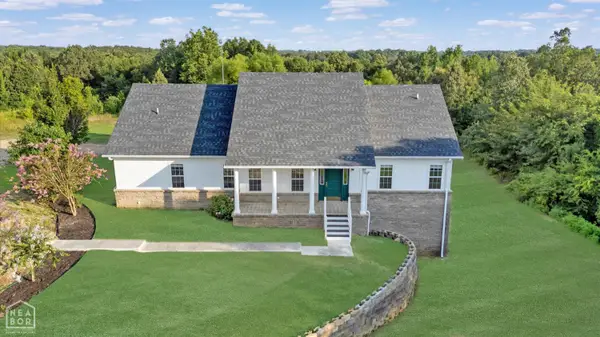 $450,000Active5 beds 3 baths3,379 sq. ft.
$450,000Active5 beds 3 baths3,379 sq. ft.90 County Road 378, Bono, AR 72416
MLS# 10127518Listed by: CRISWELL PROPERTIES  $429,900Active9.31 Acres
$429,900Active9.31 Acres10311 Highway 63 B, Bono, AR 72416
MLS# 10127307Listed by: FERGUSON REALTY GROUP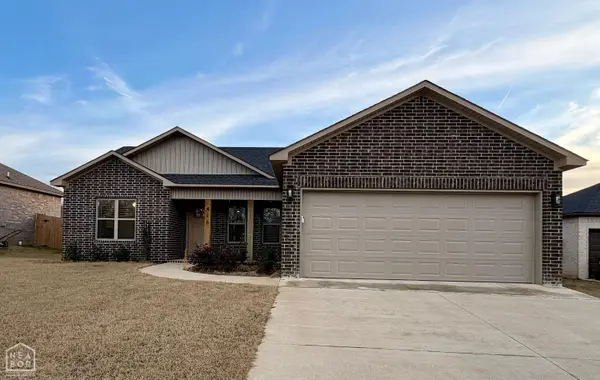 $229,900Pending3 beds 2 baths1,394 sq. ft.
$229,900Pending3 beds 2 baths1,394 sq. ft.418 Gia, Bono, AR 72416
MLS# 10127270Listed by: NEW HORIZON REAL ESTATE $234,900Pending3 beds 2 baths1,531 sq. ft.
$234,900Pending3 beds 2 baths1,531 sq. ft.109 Redwood Drive, Bono, AR 72416
MLS# 10127066Listed by: CENTURY 21 PORTFOLIO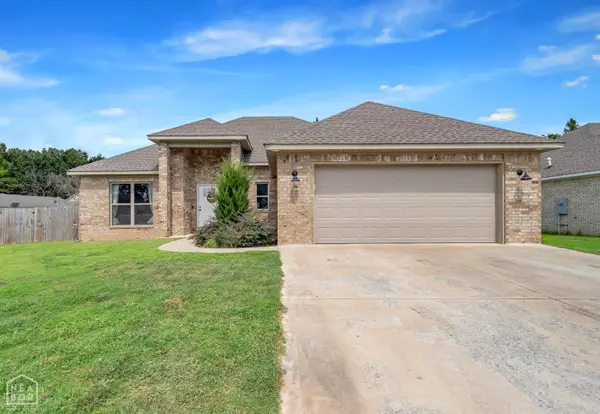 $258,000Active3 beds 2 baths1,625 sq. ft.
$258,000Active3 beds 2 baths1,625 sq. ft.301 Stella Drive, Bono, AR 72416
MLS# 10127023Listed by: JCS REALTY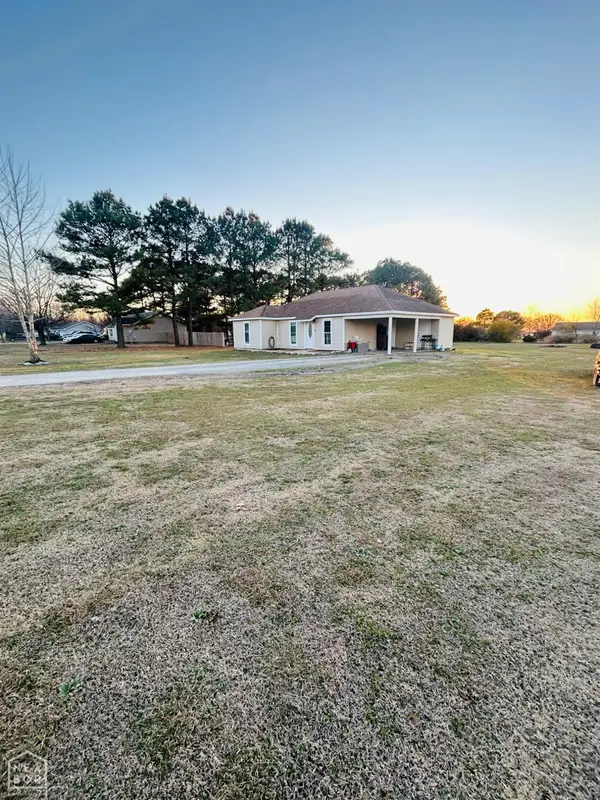 $160,000Pending3 beds 2 baths1,014 sq. ft.
$160,000Pending3 beds 2 baths1,014 sq. ft.256 County Road 120, Bono, AR 72416
MLS# 10127046Listed by: CENTURY 21 PORTFOLIO

