215 Craftsbury, Bono, AR 72416
Local realty services provided by:ERA Doty Real Estate
215 Craftsbury,Bono, AR 72416
$269,999
- 3 Beds
- 2 Baths
- 1,475 sq. ft.
- Single family
- Active
Listed by: angie dickson
Office: image realty
MLS#:25030093
Source:AR_CARMLS
Price summary
- Price:$269,999
- Price per sq. ft.:$183.05
About this home
Built in 2023, this 3-bedroom, 2-bath home offers 1,441 square feet of thoughtfully designed space with a built-in saferoom, modern electric fireplace, screened-in back porch, and premium upgrades—all on a spacious corner lot. Polished, private, and perfectly positioned, this meticulously-maintained home features crisp white brick, rich laminate flooring, chrome fixtures, and an open-concept layout ideal for everyday living. The kitchen showcases granite counters, stainless appliances, a subway tile backsplash, and a large breakfast bar and kitchen island. The primary suite includes a glass walk-in shower with removable accessibility features, while the screened porch and oversized lot extend your living space outdoors. With new construction efficiency, a two-car garage, and easy access to Jonesboro, this home blends comfort, style, and smart design.
Contact an agent
Home facts
- Year built:2023
- Listing ID #:25030093
- Added:199 day(s) ago
- Updated:February 14, 2026 at 03:22 PM
Rooms and interior
- Bedrooms:3
- Total bathrooms:2
- Full bathrooms:2
- Living area:1,475 sq. ft.
Heating and cooling
- Cooling:Central Cool-Electric
Structure and exterior
- Roof:Architectural Shingle
- Year built:2023
- Building area:1,475 sq. ft.
- Lot area:0.23 Acres
Utilities
- Water:Water-Public
- Sewer:Sewer-Public
Finances and disclosures
- Price:$269,999
- Price per sq. ft.:$183.05
- Tax amount:$1,217
New listings near 215 Craftsbury
- New
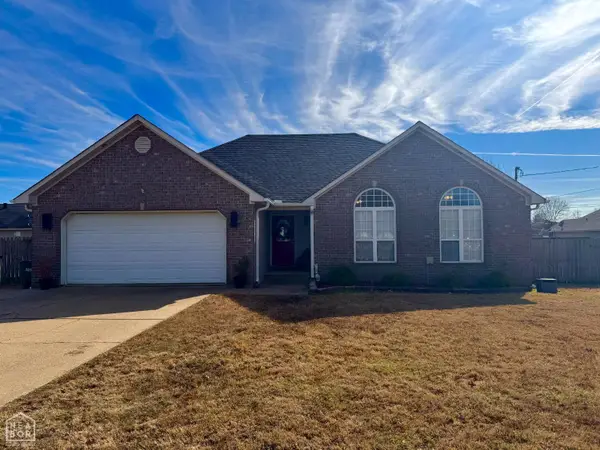 $215,000Active3 beds 2 baths1,408 sq. ft.
$215,000Active3 beds 2 baths1,408 sq. ft.329 E Oak Street, Bono, AR 72416
MLS# 10127652Listed by: COLDWELL BANKER VILLAGE COMMUNITIES INC - New
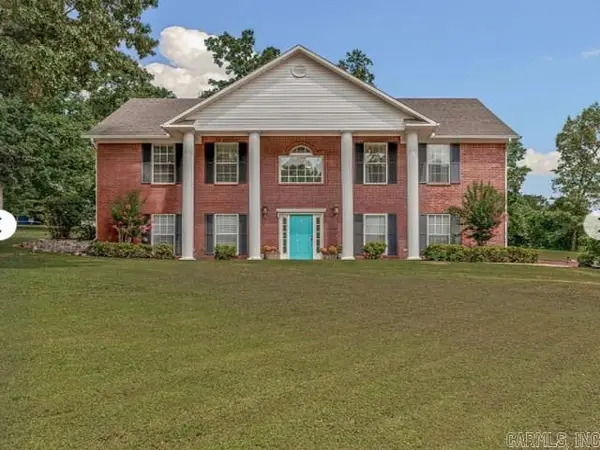 $374,900Active3 beds 3 baths2,704 sq. ft.
$374,900Active3 beds 3 baths2,704 sq. ft.97 County Road 130, Bono, AR 72416
MLS# 26005349Listed by: CBRPM GROUP - New
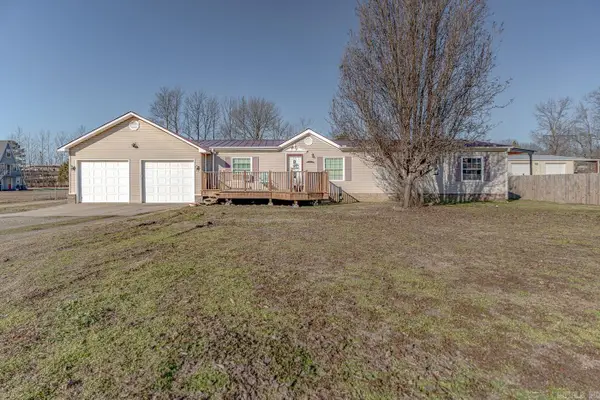 $219,900Active4 beds 2 baths1,680 sq. ft.
$219,900Active4 beds 2 baths1,680 sq. ft.57 County Road 117, Bono, AR 72416
MLS# 26005135Listed by: COMPASS ROSE REALTY 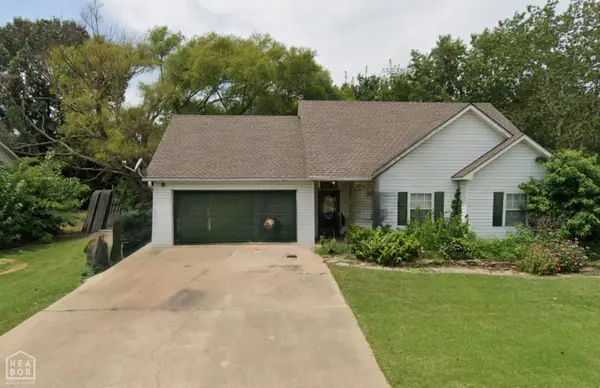 $168,000Pending3 beds 2 baths1,058 sq. ft.
$168,000Pending3 beds 2 baths1,058 sq. ft.201 Woodland, Bono, AR 72416
MLS# 10127530Listed by: SELECT PROPERTIES- New
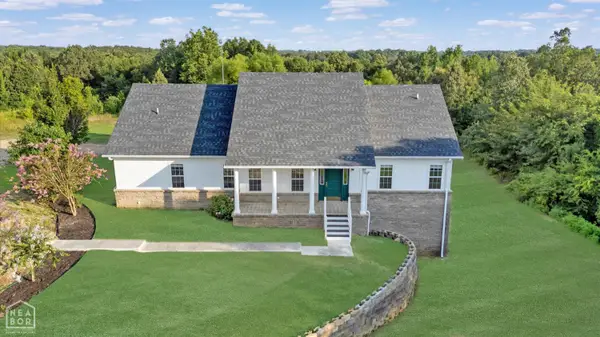 $450,000Active5 beds 3 baths3,379 sq. ft.
$450,000Active5 beds 3 baths3,379 sq. ft.90 County Road 378, Bono, AR 72416
MLS# 10127518Listed by: CRISWELL PROPERTIES  $429,900Active9.31 Acres
$429,900Active9.31 Acres10311 Highway 63 B, Bono, AR 72416
MLS# 10127307Listed by: FERGUSON REALTY GROUP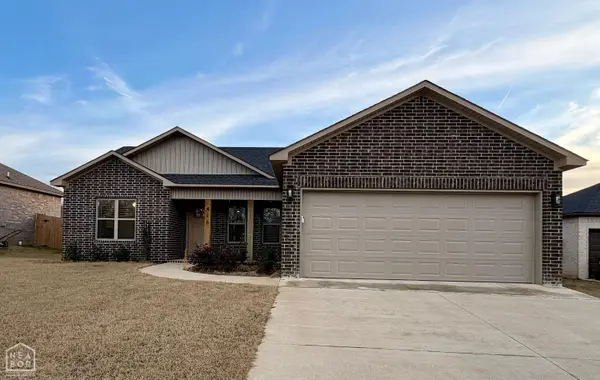 $229,900Pending3 beds 2 baths1,394 sq. ft.
$229,900Pending3 beds 2 baths1,394 sq. ft.418 Gia, Bono, AR 72416
MLS# 10127270Listed by: NEW HORIZON REAL ESTATE $234,900Pending3 beds 2 baths1,531 sq. ft.
$234,900Pending3 beds 2 baths1,531 sq. ft.109 Redwood Drive, Bono, AR 72416
MLS# 10127066Listed by: CENTURY 21 PORTFOLIO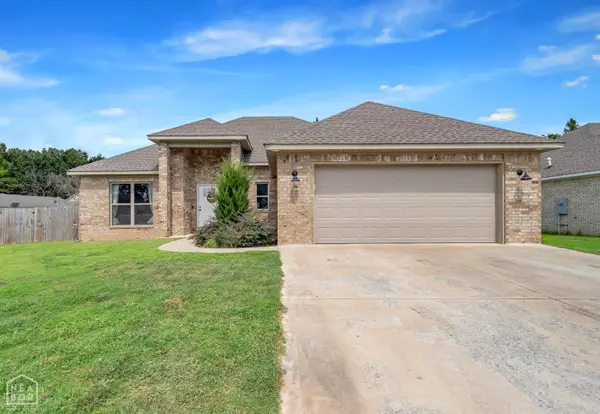 $258,000Active3 beds 2 baths1,625 sq. ft.
$258,000Active3 beds 2 baths1,625 sq. ft.301 Stella Drive, Bono, AR 72416
MLS# 10127023Listed by: JCS REALTY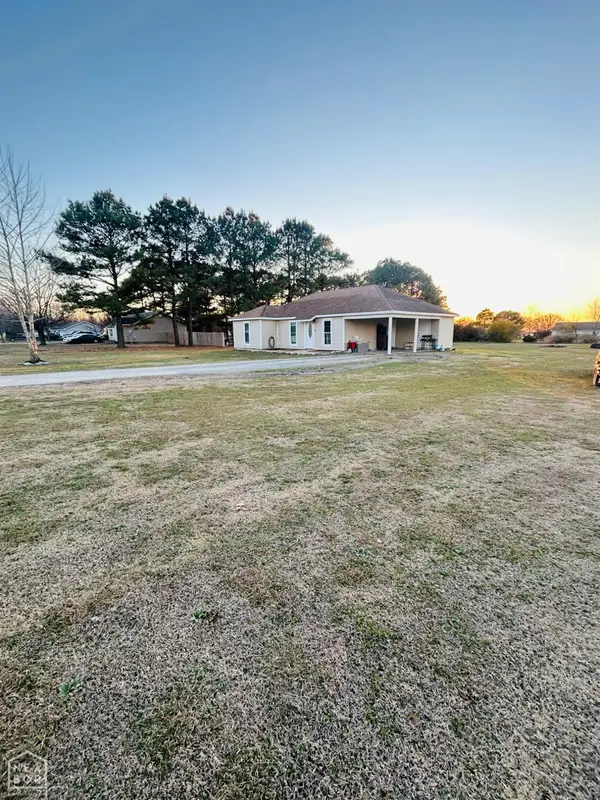 $160,000Pending3 beds 2 baths1,014 sq. ft.
$160,000Pending3 beds 2 baths1,014 sq. ft.256 County Road 120, Bono, AR 72416
MLS# 10127046Listed by: CENTURY 21 PORTFOLIO

