215 Shady Lane, Bono, AR 72416
Local realty services provided by:ERA Doty Real Estate
215 Shady Lane,Bono, AR 72416
$210,000
- 4 Beds
- 2 Baths
- 1,998 sq. ft.
- Single family
- Active
Listed by: karen merryman
Office: century 21 portfolio
MLS#:10122237
Source:AR_JBOR
Price summary
- Price:$210,000
- Price per sq. ft.:$105.11
About this home
Stop what you are doing and make an appointment to see this home! Updated 4 bed, 2 bath, 2 living area home in Westside Schools...Bono address...located inside Jonesboro City limits! The hearth room adjacent to the kitchen features an abundance of built in cabinetry and a fireplace with a wood stove insert. The kitchen is so spacious and has plenty of room for your kitchen table. There is even room for you to get creative if you want to build your own custom island! The open living room and dining room also have a fireplace with wood stove (double sided from hearth room.) This spacious home has been remodeled to include a new roof, new paint throughout, refinished original hardwood floors, new flooring in kitchen and hearth room, freshly painted kitchen cabinets, new ceilings, crown molding throughout, new lighting, new ceiling fans, new garage doors, new sheetrock in garage, new toilets, new vanities, and a refinished tub. All of this, plus the location offers a sense of privacy with a wooded yard. The lot is very large and the back deck overlooks the peaceful wooded area. There is an additional parking pad off of the driveway. Homes like this don't come along often so call for a tour before it is too late!
Contact an agent
Home facts
- Listing ID #:10122237
- Added:169 day(s) ago
- Updated:November 15, 2025 at 04:24 PM
Rooms and interior
- Bedrooms:4
- Total bathrooms:2
- Full bathrooms:2
- Living area:1,998 sq. ft.
Heating and cooling
- Cooling:Central, Electric
- Heating:Central, Natural Gas
Structure and exterior
- Roof:Architectural Shingle
- Building area:1,998 sq. ft.
Schools
- High school:Westside
- Middle school:Westside
- Elementary school:Westside
Utilities
- Water:City
- Sewer:Septic
Finances and disclosures
- Price:$210,000
- Price per sq. ft.:$105.11
- Tax amount:$899
New listings near 215 Shady Lane
- New
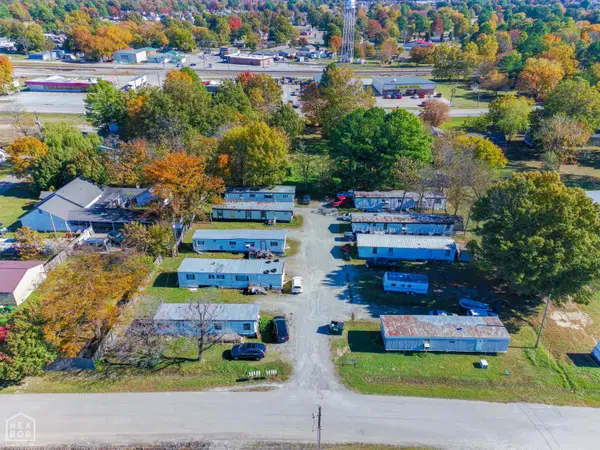 $225,000Active-- beds -- baths2,000 sq. ft.
$225,000Active-- beds -- baths2,000 sq. ft.141 School Street, Bono, AR 72416
MLS# 10125981Listed by: COLDWELL BANKER VILLAGE COMMUNITIES INC - New
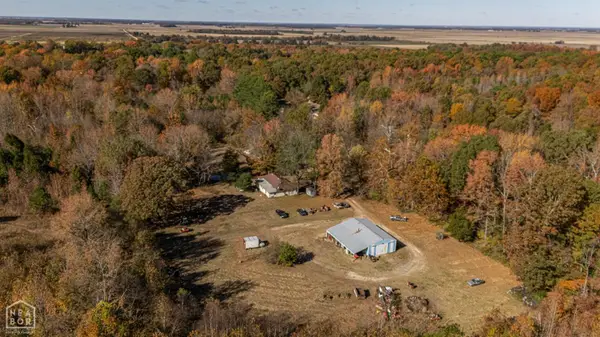 $425,000Active3 beds 2 baths1,878 sq. ft.
$425,000Active3 beds 2 baths1,878 sq. ft.1996 County Road 308, Bono, AR 72416
MLS# 10125988Listed by: NEW HORIZON REAL ESTATE - New
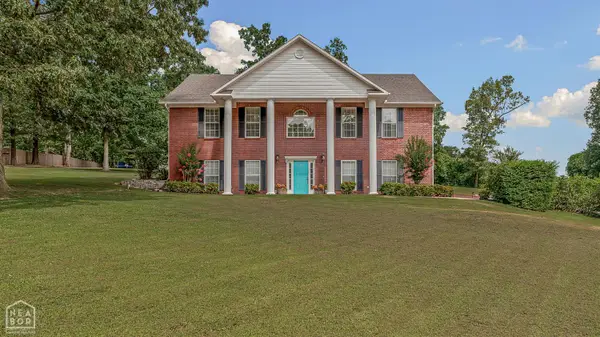 $384,400Active3 beds 3 baths2,704 sq. ft.
$384,400Active3 beds 3 baths2,704 sq. ft.97 County Road 130, Bono, AR 72416
MLS# 10125968Listed by: COLDWELL BANKER RPM GROUP 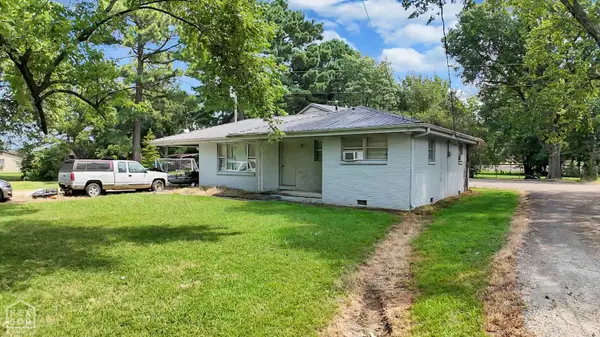 $474,900Active14 beds 7 baths1,073 sq. ft.
$474,900Active14 beds 7 baths1,073 sq. ft.112 Highway 63b, Bono, AR 72416
MLS# 10125815Listed by: SNOWCAP REALTY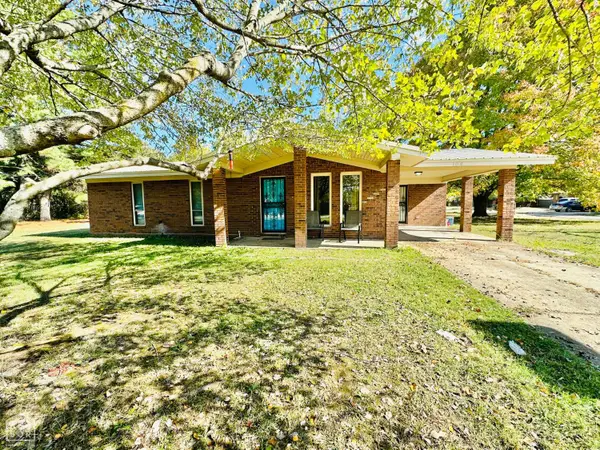 $149,900Active3 beds 1 baths1,200 sq. ft.
$149,900Active3 beds 1 baths1,200 sq. ft.104 Danny, Bono, AR 72416
MLS# 10125735Listed by: COLDWELL BANKER VILLAGE COMMUNITIES INC $284,900Active3 beds 2 baths1,769 sq. ft.
$284,900Active3 beds 2 baths1,769 sq. ft.107 Edward Drive, Bono, AR 72416
MLS# 10125738Listed by: HALSEY REAL ESTATE $249,000Active3 beds 2 baths1,450 sq. ft.
$249,000Active3 beds 2 baths1,450 sq. ft.217 Woodland Trail, Bono, AR 72416
MLS# 10125530Listed by: COMPASS ROSE REALTY $249,000Active3 beds 2 baths1,450 sq. ft.
$249,000Active3 beds 2 baths1,450 sq. ft.219 Woodland Trail, Bono, AR 72416
MLS# 10125533Listed by: COMPASS ROSE REALTY $249,000Active3 beds 2 baths1,450 sq. ft.
$249,000Active3 beds 2 baths1,450 sq. ft.223 Woodland Trail, Bono, AR 72416
MLS# 10125528Listed by: COMPASS ROSE REALTY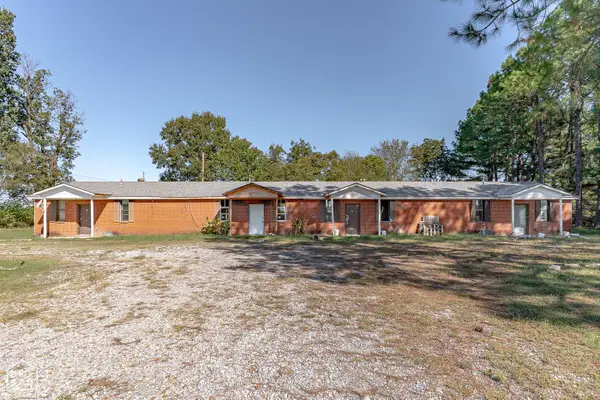 $325,000Active-- beds -- baths3,276 sq. ft.
$325,000Active-- beds -- baths3,276 sq. ft.1261 County Road 380, Bono, AR 72416
MLS# 10125274Listed by: COMPASS ROSE REALTY
