231 Woodland Trails, Bono, AR 72416
Local realty services provided by:ERA Doty Real Estate
231 Woodland Trails,Bono, AR 72416
$234,900
- 3 Beds
- 2 Baths
- 1,350 sq. ft.
- Single family
- Pending
Listed by: sydney ford
Office: coldwell banker village communities inc
MLS#:10125016
Source:AR_JBOR
Price summary
- Price:$234,900
- Price per sq. ft.:$174
About this home
Welcome home to this exquisite brand new 3-bedroom, 2-bathroom masterpiece, where modern elegance meets comfortable living. Step inside this painted brick home to discover a spacious layout featuring a large laundry room with ample storage. The master suite is a true retreat, with a luxurious walk-in closet and a spa-like bathroom with a soaker tub, tiled shower combo, and double sinks. The heart of the home, the kitchen, dazzles with quartz countertops, an elegant backsplash, and a stunning island with a waterfall edge, perfect for entertaining. Enjoy cozy evenings by the electric fireplace in the stylish living room, enhanced by a large custom wood front door that adds a touch of sophistication. Step outside to your private oasis with a generous covered porch and a secluded backyard ideal for serene mornings or lively gatherings. This brand-new construction is designed for those who appreciate fine details and contemporary comforts. Don't miss your chance to own this remarkable home in a desirable location!
Contact an agent
Home facts
- Listing ID #:10125016
- Added:136 day(s) ago
- Updated:February 13, 2026 at 12:55 AM
Rooms and interior
- Bedrooms:3
- Total bathrooms:2
- Full bathrooms:2
- Living area:1,350 sq. ft.
Heating and cooling
- Cooling:Central, Electric
- Heating:Central, Natural Gas
Structure and exterior
- Roof:Architectural Shingle
- Building area:1,350 sq. ft.
Schools
- High school:Westside
- Middle school:Westside
- Elementary school:Westside
Utilities
- Water:City
- Sewer:City Sewer
Finances and disclosures
- Price:$234,900
- Price per sq. ft.:$174
New listings near 231 Woodland Trails
- New
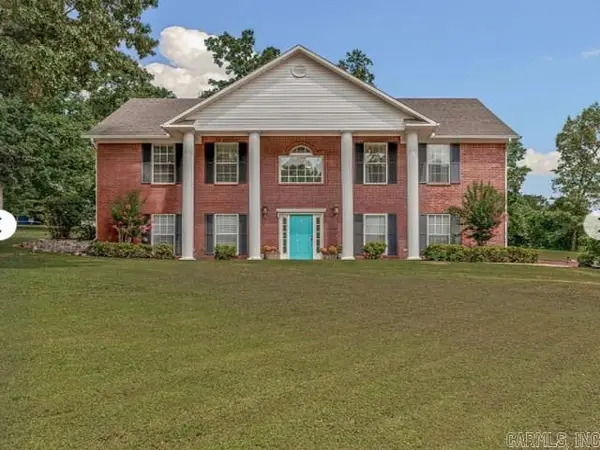 $374,900Active3 beds 3 baths2,704 sq. ft.
$374,900Active3 beds 3 baths2,704 sq. ft.97 County Road 130, Bono, AR 72416
MLS# 26005349Listed by: CBRPM GROUP - New
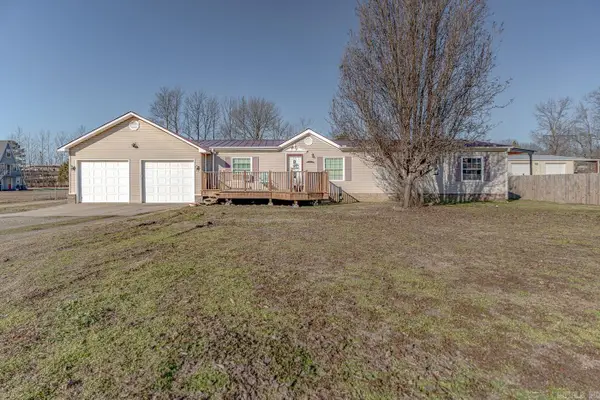 $219,900Active4 beds 2 baths1,680 sq. ft.
$219,900Active4 beds 2 baths1,680 sq. ft.57 County Road 117, Bono, AR 72416
MLS# 26005135Listed by: COMPASS ROSE REALTY 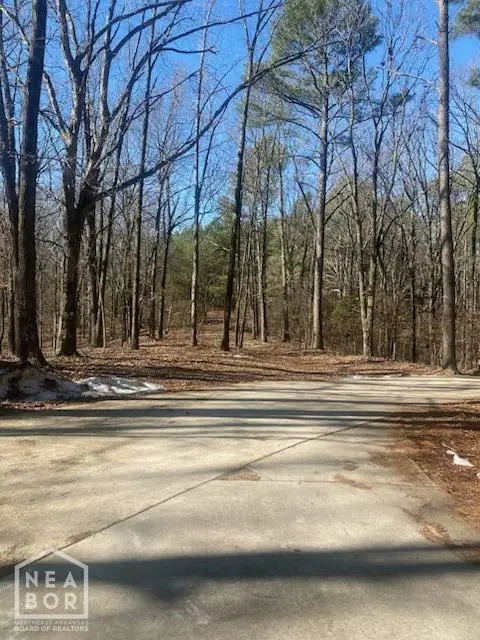 $286,935Pending17.39 Acres
$286,935Pending17.39 Acres1 County Road 318, Bono, AR 72416
MLS# 10127551Listed by: COLDWELL BANKER VILLAGE COMMUNITIES INC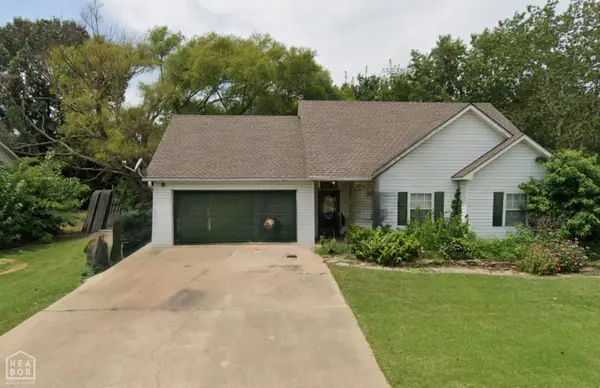 $168,000Pending3 beds 2 baths1,058 sq. ft.
$168,000Pending3 beds 2 baths1,058 sq. ft.201 Woodland, Bono, AR 72416
MLS# 10127530Listed by: SELECT PROPERTIES- New
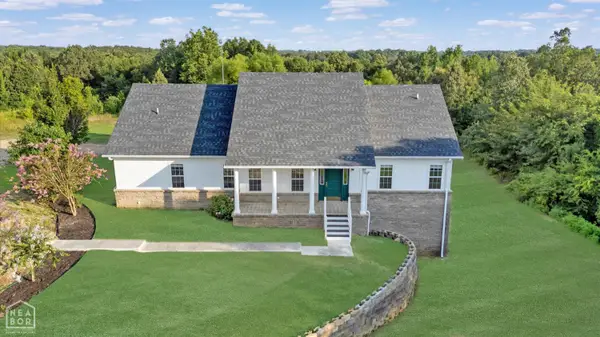 $450,000Active5 beds 3 baths3,379 sq. ft.
$450,000Active5 beds 3 baths3,379 sq. ft.90 County Road 378, Bono, AR 72416
MLS# 10127518Listed by: CRISWELL PROPERTIES  $429,900Active9.31 Acres
$429,900Active9.31 Acres10311 Highway 63 B, Bono, AR 72416
MLS# 10127307Listed by: FERGUSON REALTY GROUP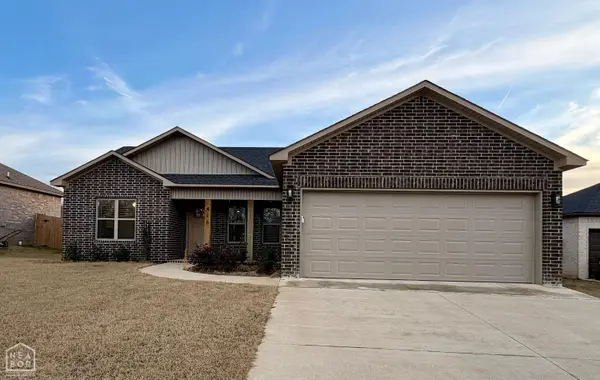 $229,900Pending3 beds 2 baths1,394 sq. ft.
$229,900Pending3 beds 2 baths1,394 sq. ft.418 Gia, Bono, AR 72416
MLS# 10127270Listed by: NEW HORIZON REAL ESTATE $234,900Pending3 beds 2 baths1,531 sq. ft.
$234,900Pending3 beds 2 baths1,531 sq. ft.109 Redwood Drive, Bono, AR 72416
MLS# 10127066Listed by: CENTURY 21 PORTFOLIO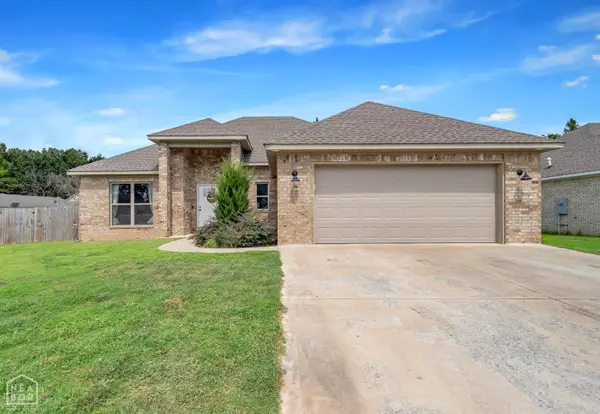 $258,000Active3 beds 2 baths1,625 sq. ft.
$258,000Active3 beds 2 baths1,625 sq. ft.301 Stella Drive, Bono, AR 72416
MLS# 10127023Listed by: JCS REALTY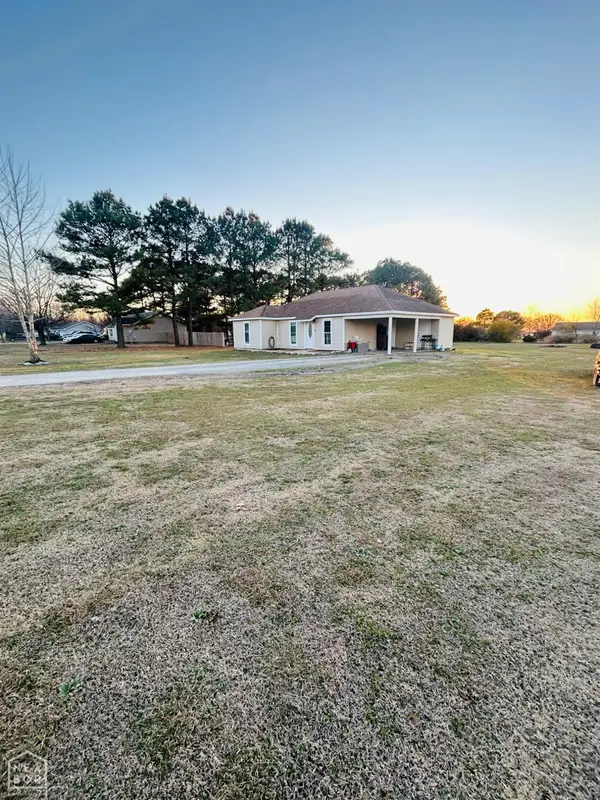 $160,000Pending3 beds 2 baths1,014 sq. ft.
$160,000Pending3 beds 2 baths1,014 sq. ft.256 County Road 120, Bono, AR 72416
MLS# 10127046Listed by: CENTURY 21 PORTFOLIO

