302 N Main Street N, Bono, AR 72416
Local realty services provided by:ERA Doty Real Estate
302 N Main Street N,Bono, AR 72416
$230,000
- 3 Beds
- 2 Baths
- 2,422 sq. ft.
- Single family
- Active
Listed by: garrett barnes
Office: garrett barnes realty
MLS#:10124406
Source:AR_JBOR
Price summary
- Price:$230,000
- Price per sq. ft.:$94.96
About this home
Welcome to 302 N Main Street in Bono, Arkansas. This is a home that's been thoughtfully updated while keeping its original charm. With 3 bedrooms and 2 bathrooms (plus a library that could serve as a 4th bedroom), the layout feels larger than the listed 2,400 sqft. It's also priced less than $100/ft which is a rarity in today's real estate market. The seller has made several key improvements that make this home ready to welcome its new owner with peace and comfort which include: a new kitchen in 2021, PEX plumbing in 2021, and a new roof in 2019. They also refinished the hardwood floors, removed old popcorn ceilings, and repainted, giving the house a fresh, clean feel. The primary suite opens onto a shaded concrete patio overlooking a fully fenced backyard - private spot to enjoy the outdoors. Location adds to the appeal as it's just a quarter-mile walk to Bono Legacy Park and only two miles from Bono Lake.
Contact an agent
Home facts
- Listing ID #:10124406
- Added:164 day(s) ago
- Updated:February 12, 2026 at 07:20 PM
Rooms and interior
- Bedrooms:3
- Total bathrooms:2
- Full bathrooms:2
- Living area:2,422 sq. ft.
Heating and cooling
- Cooling:Central, Electric
- Heating:Central, Natural Gas
Structure and exterior
- Roof:Architectural Shingle
- Building area:2,422 sq. ft.
- Lot area:0.89 Acres
Schools
- High school:Westside
- Middle school:Westside
- Elementary school:Westside
Utilities
- Water:City
- Sewer:City Sewer
Finances and disclosures
- Price:$230,000
- Price per sq. ft.:$94.96
- Tax amount:$888
New listings near 302 N Main Street N
- New
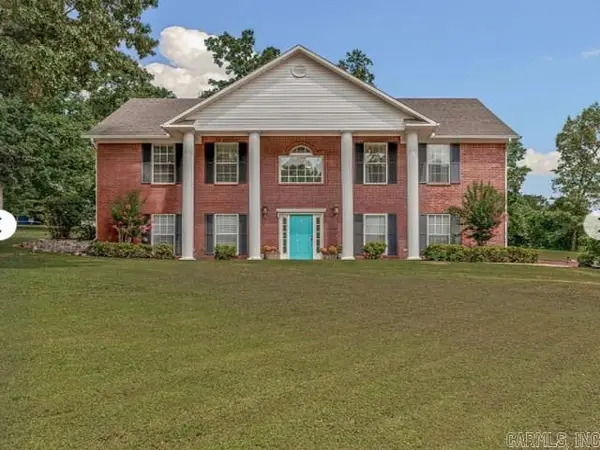 $374,900Active3 beds 3 baths2,704 sq. ft.
$374,900Active3 beds 3 baths2,704 sq. ft.97 County Road 130, Bono, AR 72416
MLS# 26005349Listed by: CBRPM GROUP - New
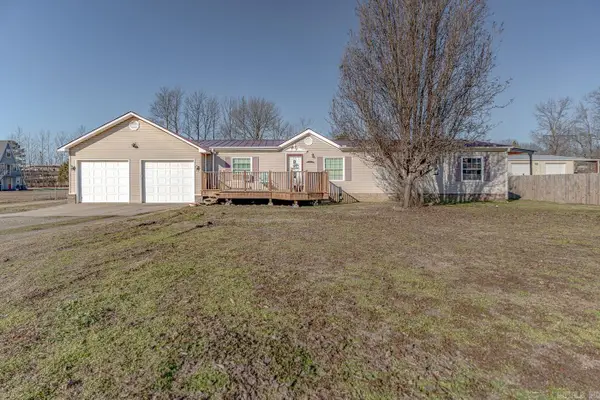 $219,900Active4 beds 2 baths1,680 sq. ft.
$219,900Active4 beds 2 baths1,680 sq. ft.57 County Road 117, Bono, AR 72416
MLS# 26005135Listed by: COMPASS ROSE REALTY 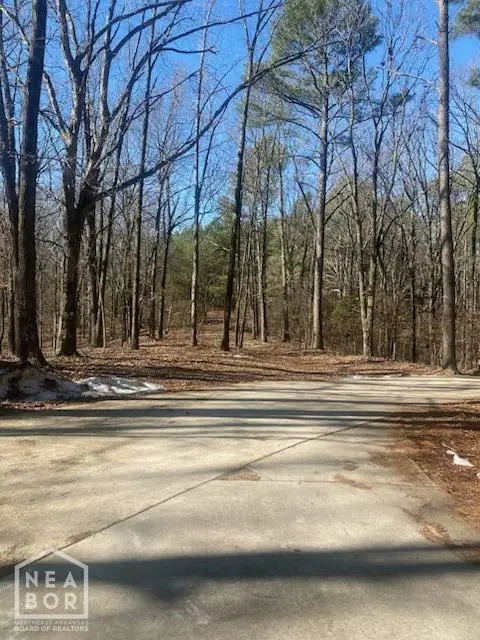 $286,935Pending17.39 Acres
$286,935Pending17.39 Acres1 County Road 318, Bono, AR 72416
MLS# 10127551Listed by: COLDWELL BANKER VILLAGE COMMUNITIES INC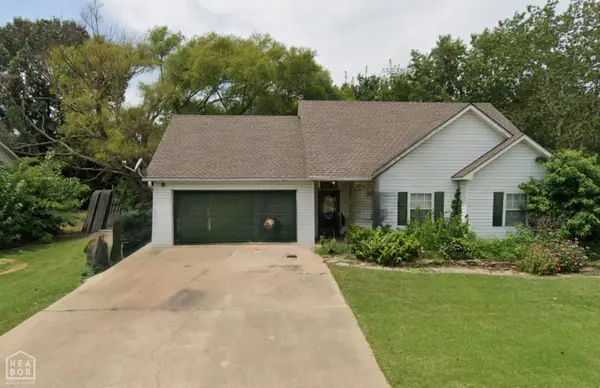 $168,000Pending3 beds 2 baths1,058 sq. ft.
$168,000Pending3 beds 2 baths1,058 sq. ft.201 Woodland, Bono, AR 72416
MLS# 10127530Listed by: SELECT PROPERTIES- New
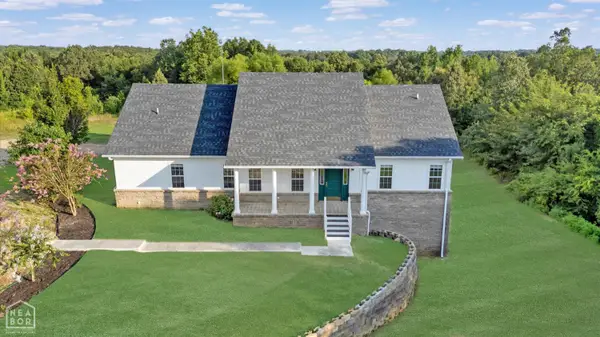 $450,000Active5 beds 3 baths3,379 sq. ft.
$450,000Active5 beds 3 baths3,379 sq. ft.90 County Road 378, Bono, AR 72416
MLS# 10127518Listed by: CRISWELL PROPERTIES  $429,900Active9.31 Acres
$429,900Active9.31 Acres10311 Highway 63 B, Bono, AR 72416
MLS# 10127307Listed by: FERGUSON REALTY GROUP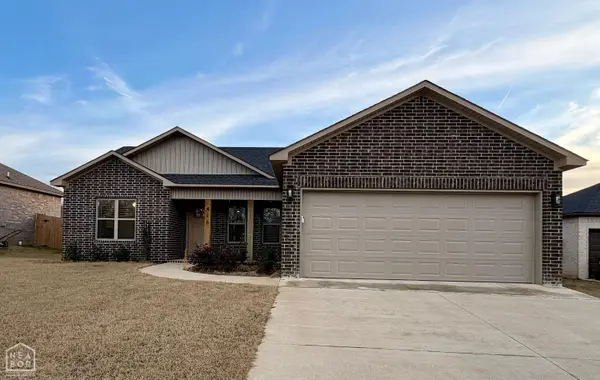 $229,900Pending3 beds 2 baths1,394 sq. ft.
$229,900Pending3 beds 2 baths1,394 sq. ft.418 Gia, Bono, AR 72416
MLS# 10127270Listed by: NEW HORIZON REAL ESTATE $234,900Pending3 beds 2 baths1,531 sq. ft.
$234,900Pending3 beds 2 baths1,531 sq. ft.109 Redwood Drive, Bono, AR 72416
MLS# 10127066Listed by: CENTURY 21 PORTFOLIO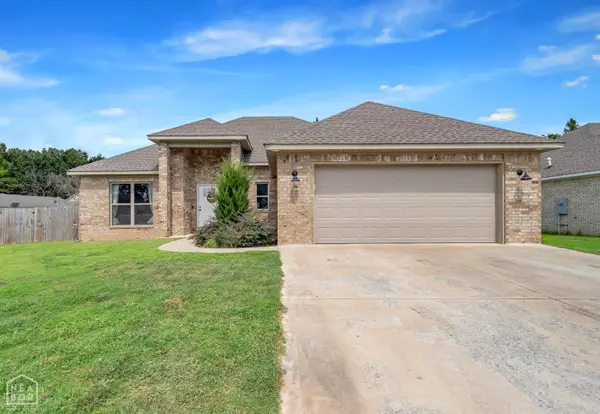 $258,000Active3 beds 2 baths1,625 sq. ft.
$258,000Active3 beds 2 baths1,625 sq. ft.301 Stella Drive, Bono, AR 72416
MLS# 10127023Listed by: JCS REALTY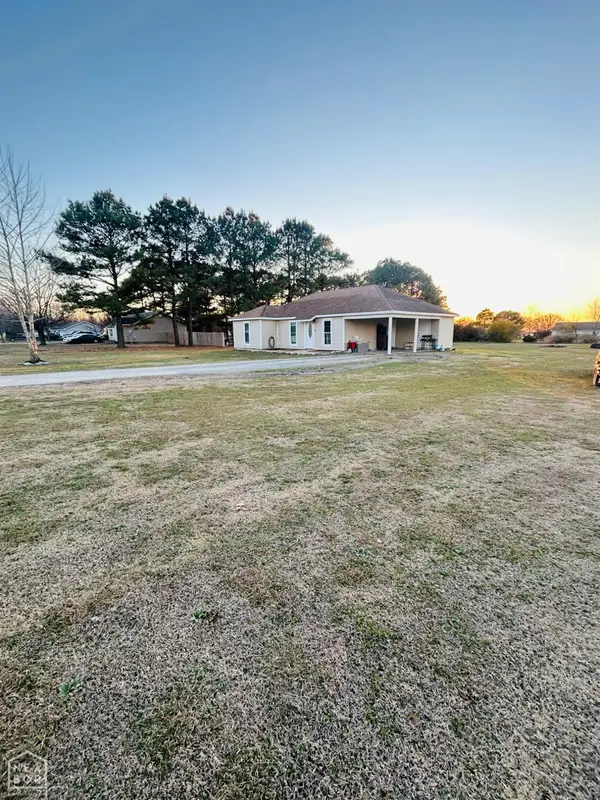 $160,000Pending3 beds 2 baths1,014 sq. ft.
$160,000Pending3 beds 2 baths1,014 sq. ft.256 County Road 120, Bono, AR 72416
MLS# 10127046Listed by: CENTURY 21 PORTFOLIO

