303 Hollis Street, Bono, AR 72416
Local realty services provided by:ERA Doty Real Estate
303 Hollis Street,Bono, AR 72416
$259,900
- 3 Beds
- 2 Baths
- 1,541 sq. ft.
- Single family
- Active
Listed by: riley fischbacher
Office: new horizon real estate
MLS#:10124684
Source:AR_JBOR
Price summary
- Price:$259,900
- Price per sq. ft.:$168.66
About this home
Step into this inviting 3-bedroom, 2-bath home featuring a formal entryway that sets the tone for its warm, stylish interior. The unique floor plan is ideal for both everyday living and entertaining. A spacious kitchen with granite countertops, breakfast bar, and abundant prep space flows seamlessly into the dining area and a large living room with soaring ceilings. Natural light streams through generous windows, highlighting the home's luxury finishes and framing views of the expansive backyard, one of the largest lots in the neighborhood. The primary bathroom features a large double vanity along with a stylish tiled shower, completed with a large walk-in closet with ample room for storage. One of the best features? This home includes custom window shades throughout, providing both privacy and style! Just off the kitchen lays a covered porch and extended patio overlooking the backyard. Conveniently located just a short drive from Jonesboro, this home blends comfort and style. Plus, zero-down financing may be available for qualified buyers. Don't miss your chance to make this move-in ready home your own schedule your showing today!
Contact an agent
Home facts
- Year built:2023
- Listing ID #:10124684
- Added:153 day(s) ago
- Updated:February 12, 2026 at 04:45 PM
Rooms and interior
- Bedrooms:3
- Total bathrooms:2
- Full bathrooms:2
- Living area:1,541 sq. ft.
Heating and cooling
- Cooling:Central, Electric
- Heating:Central, Electric
Structure and exterior
- Year built:2023
- Building area:1,541 sq. ft.
- Lot area:0.31 Acres
Schools
- High school:Westside
- Middle school:Westside
- Elementary school:Westside
Utilities
- Water:City
- Sewer:City Sewer
Finances and disclosures
- Price:$259,900
- Price per sq. ft.:$168.66
- Tax amount:$1,863
New listings near 303 Hollis Street
- New
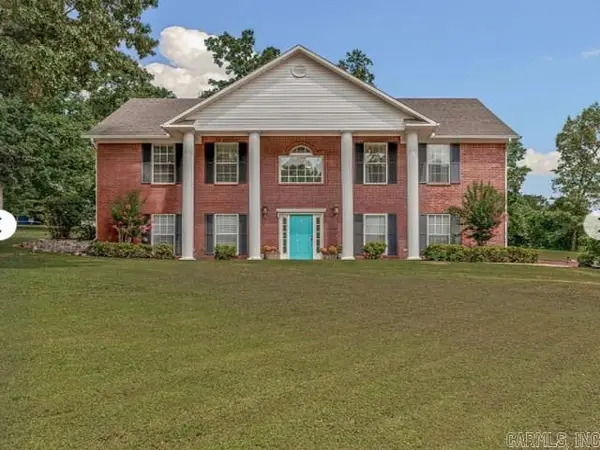 $374,900Active3 beds 3 baths2,704 sq. ft.
$374,900Active3 beds 3 baths2,704 sq. ft.97 County Road 130, Bono, AR 72416
MLS# 26005349Listed by: CBRPM GROUP - New
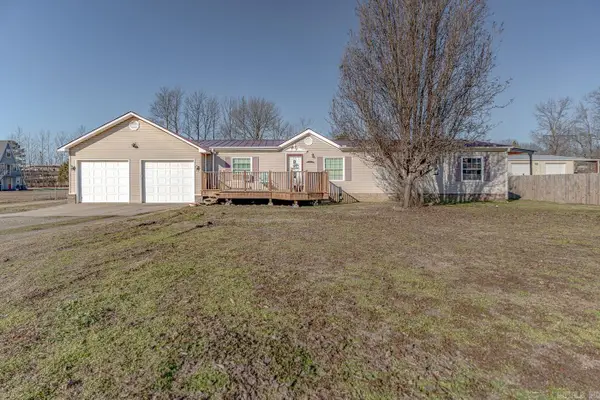 $219,900Active4 beds 2 baths1,680 sq. ft.
$219,900Active4 beds 2 baths1,680 sq. ft.57 County Road 117, Bono, AR 72416
MLS# 26005135Listed by: COMPASS ROSE REALTY 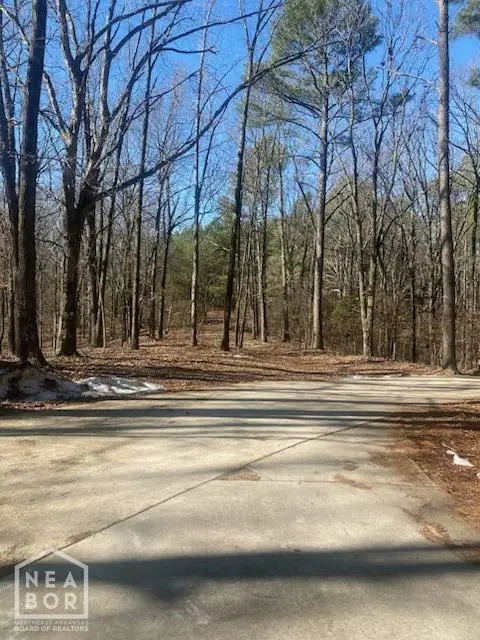 $286,935Pending17.39 Acres
$286,935Pending17.39 Acres1 County Road 318, Bono, AR 72416
MLS# 10127551Listed by: COLDWELL BANKER VILLAGE COMMUNITIES INC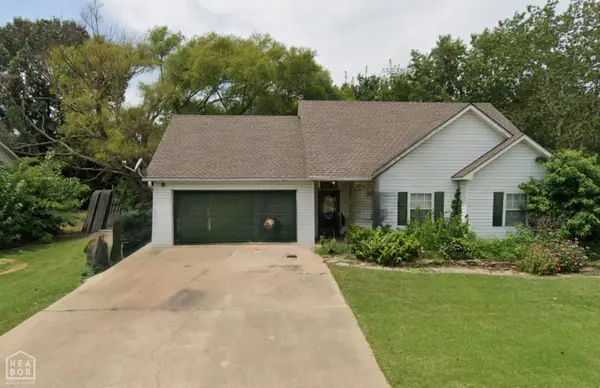 $168,000Pending3 beds 2 baths1,058 sq. ft.
$168,000Pending3 beds 2 baths1,058 sq. ft.201 Woodland, Bono, AR 72416
MLS# 10127530Listed by: SELECT PROPERTIES- New
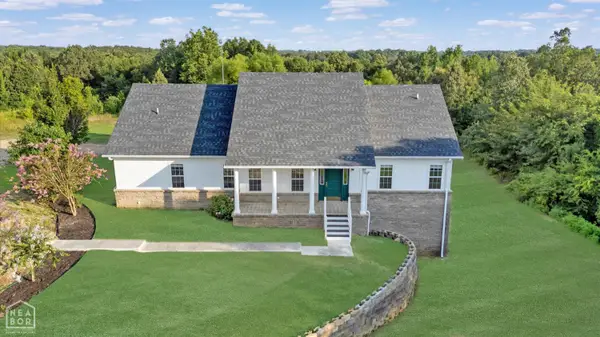 $450,000Active5 beds 3 baths3,379 sq. ft.
$450,000Active5 beds 3 baths3,379 sq. ft.90 County Road 378, Bono, AR 72416
MLS# 10127518Listed by: CRISWELL PROPERTIES  $429,900Active9.31 Acres
$429,900Active9.31 Acres10311 Highway 63 B, Bono, AR 72416
MLS# 10127307Listed by: FERGUSON REALTY GROUP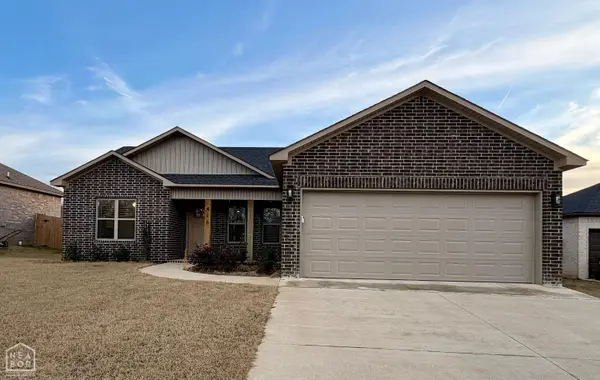 $229,900Pending3 beds 2 baths1,394 sq. ft.
$229,900Pending3 beds 2 baths1,394 sq. ft.418 Gia, Bono, AR 72416
MLS# 10127270Listed by: NEW HORIZON REAL ESTATE $234,900Pending3 beds 2 baths1,531 sq. ft.
$234,900Pending3 beds 2 baths1,531 sq. ft.109 Redwood Drive, Bono, AR 72416
MLS# 10127066Listed by: CENTURY 21 PORTFOLIO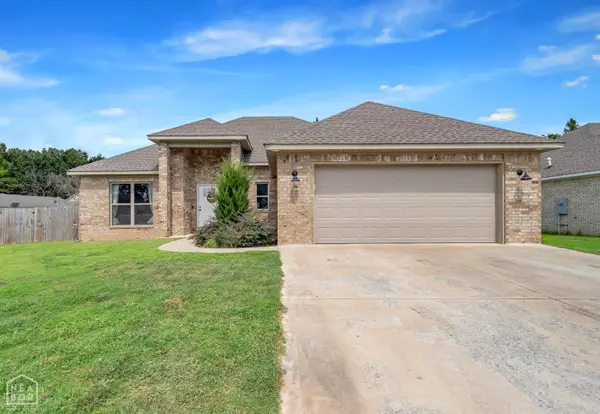 $258,000Active3 beds 2 baths1,625 sq. ft.
$258,000Active3 beds 2 baths1,625 sq. ft.301 Stella Drive, Bono, AR 72416
MLS# 10127023Listed by: JCS REALTY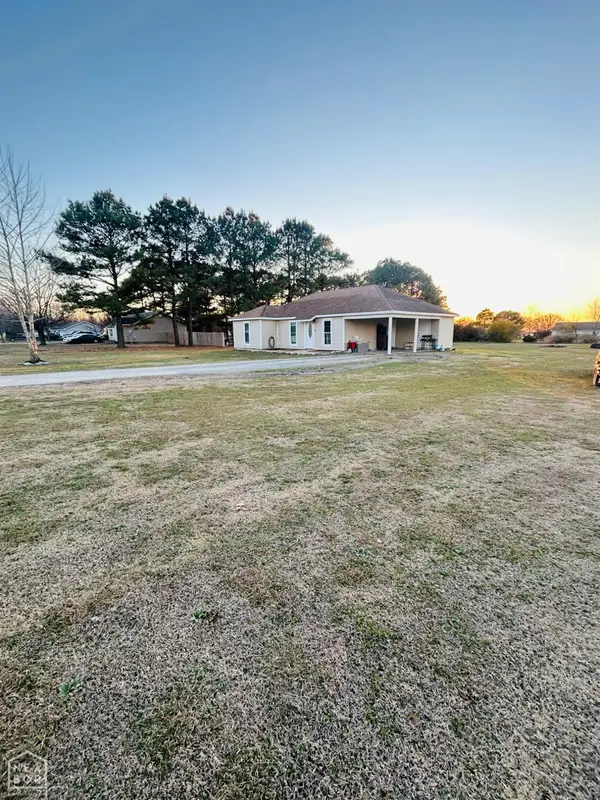 $160,000Pending3 beds 2 baths1,014 sq. ft.
$160,000Pending3 beds 2 baths1,014 sq. ft.256 County Road 120, Bono, AR 72416
MLS# 10127046Listed by: CENTURY 21 PORTFOLIO

