417 Gia, Bono, AR 72416
Local realty services provided by:ERA Doty Real Estate
417 Gia,Bono, AR 72416
$230,500
- 3 Beds
- 2 Baths
- 1,323 sq. ft.
- Single family
- Active
Listed by: sydney ford
Office: coldwell banker village communities inc
MLS#:10124849
Source:AR_JBOR
Price summary
- Price:$230,500
- Price per sq. ft.:$174.23
About this home
Welcome to this brand-new, thoughtfully designed home located in a quiet neighborhood of Bono. This welcoming 3-bedroom, 2-bathroom residence offers modern comforts and an open layout that's perfect for first-time buyers or those seeking a fresh start. Open floor plan seamlessly connects the living, dining, and kitchen areas for easy everyday living and entertaining. A few kitchen highlights: abundant cabinets, a spacious pantry, and a gas stove. The living area is inviting with an electric fireplace for cozy family time. The master suite has a large walk-in closet and a private en-suite bathroom with a soaker tub/tiled shower combo. This is the ideal starter home with low maintenance design and brand-new construction quality and it qualifies for 100% financing options, making this a smart, affordable choice. This home combines comfort, functionality, and a quiet setting, offering a fresh, maintenance-free lifestyle from day one. Don't miss the chance to own a brand-new home in a peaceful Bono location. Schedule a showing today!
Contact an agent
Home facts
- Listing ID #:10124849
- Added:147 day(s) ago
- Updated:February 14, 2026 at 02:30 PM
Rooms and interior
- Bedrooms:3
- Total bathrooms:2
- Full bathrooms:2
- Living area:1,323 sq. ft.
Heating and cooling
- Cooling:Central, Electric
- Heating:Central, Natural Gas
Structure and exterior
- Roof:Architectural Shingle
- Building area:1,323 sq. ft.
Schools
- High school:Westside
- Middle school:Westside
- Elementary school:Westside
Utilities
- Water:City
- Sewer:City Sewer
Finances and disclosures
- Price:$230,500
- Price per sq. ft.:$174.23
New listings near 417 Gia
- New
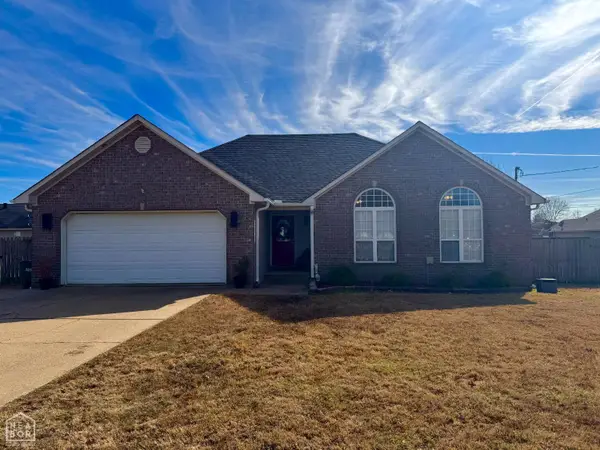 $215,000Active3 beds 2 baths1,408 sq. ft.
$215,000Active3 beds 2 baths1,408 sq. ft.329 E Oak Street, Bono, AR 72416
MLS# 10127652Listed by: COLDWELL BANKER VILLAGE COMMUNITIES INC - New
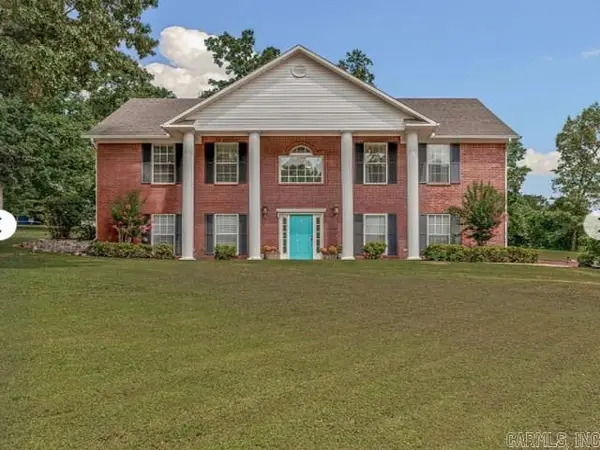 $374,900Active3 beds 3 baths2,704 sq. ft.
$374,900Active3 beds 3 baths2,704 sq. ft.97 County Road 130, Bono, AR 72416
MLS# 26005349Listed by: CBRPM GROUP - New
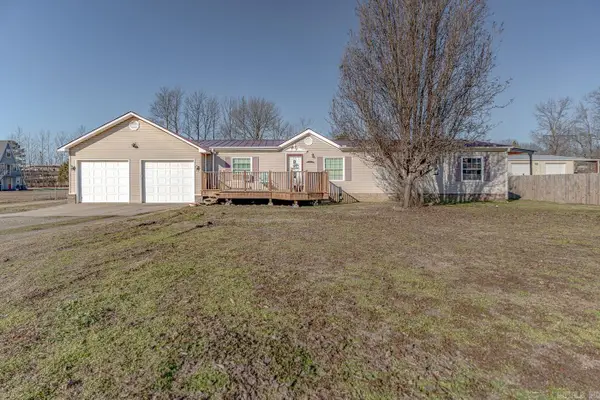 $219,900Active4 beds 2 baths1,680 sq. ft.
$219,900Active4 beds 2 baths1,680 sq. ft.57 County Road 117, Bono, AR 72416
MLS# 26005135Listed by: COMPASS ROSE REALTY 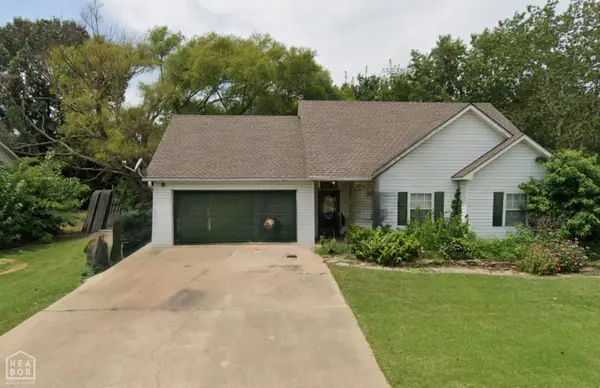 $168,000Pending3 beds 2 baths1,058 sq. ft.
$168,000Pending3 beds 2 baths1,058 sq. ft.201 Woodland, Bono, AR 72416
MLS# 10127530Listed by: SELECT PROPERTIES- New
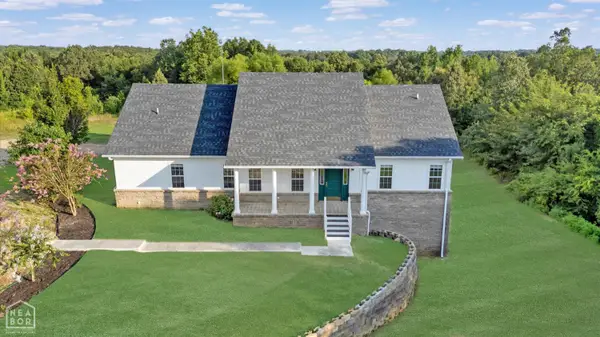 $450,000Active5 beds 3 baths3,379 sq. ft.
$450,000Active5 beds 3 baths3,379 sq. ft.90 County Road 378, Bono, AR 72416
MLS# 10127518Listed by: CRISWELL PROPERTIES  $429,900Active9.31 Acres
$429,900Active9.31 Acres10311 Highway 63 B, Bono, AR 72416
MLS# 10127307Listed by: FERGUSON REALTY GROUP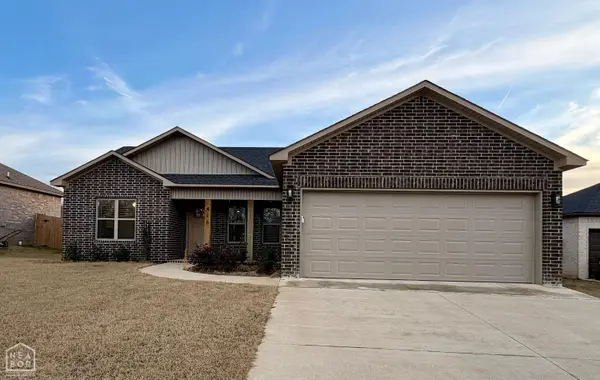 $229,900Pending3 beds 2 baths1,394 sq. ft.
$229,900Pending3 beds 2 baths1,394 sq. ft.418 Gia, Bono, AR 72416
MLS# 10127270Listed by: NEW HORIZON REAL ESTATE $234,900Pending3 beds 2 baths1,531 sq. ft.
$234,900Pending3 beds 2 baths1,531 sq. ft.109 Redwood Drive, Bono, AR 72416
MLS# 10127066Listed by: CENTURY 21 PORTFOLIO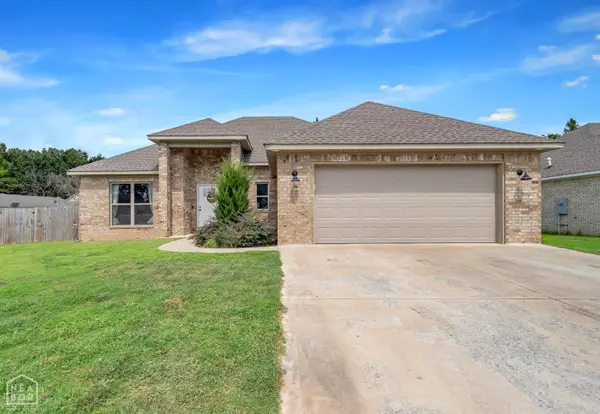 $258,000Active3 beds 2 baths1,625 sq. ft.
$258,000Active3 beds 2 baths1,625 sq. ft.301 Stella Drive, Bono, AR 72416
MLS# 10127023Listed by: JCS REALTY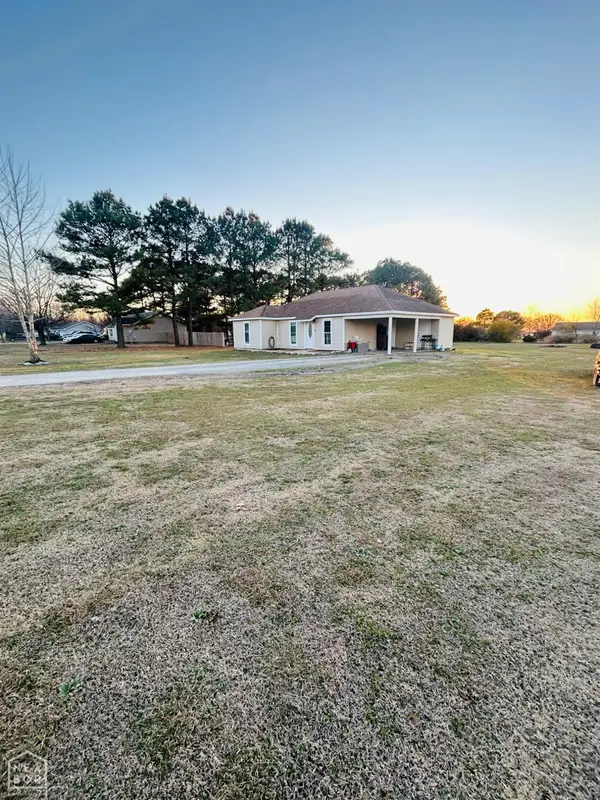 $160,000Pending3 beds 2 baths1,014 sq. ft.
$160,000Pending3 beds 2 baths1,014 sq. ft.256 County Road 120, Bono, AR 72416
MLS# 10127046Listed by: CENTURY 21 PORTFOLIO

