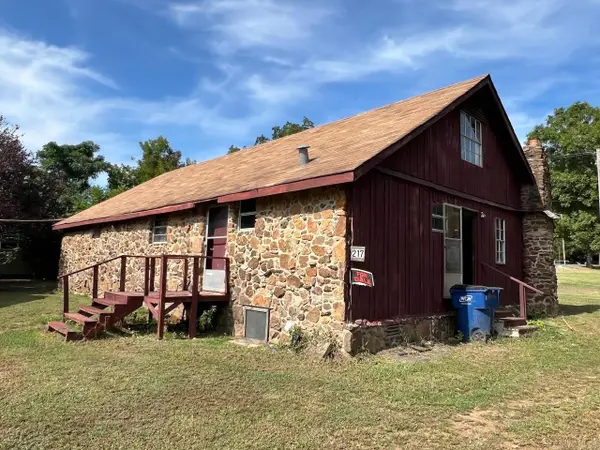Local realty services provided by:ERA TEAM Real Estate
131 Siler,Bradford, AR 72020
$310,000
- 4 Beds
- 2 Baths
- 2,045 sq. ft.
- Single family
- Active
Listed by: sherlyn orantes
Office: venture realty group - batesville
MLS#:25036064
Source:AR_CARMLS
Price summary
- Price:$310,000
- Price per sq. ft.:$151.59
About this home
WELCOME TO 131 SILER RD in Bradford, Arkansas 72020—WITH NO RESTRICTIONS! Set on 15.32m/l acres with a pond, this property was built for both comfort and lifestyle. The 4BD/2BA main home (approx. 2,045 sq ft) has been recently remodeled and features new Sheetrock, modern fixtures, a spacious kitchen with abundant cabinets, and a custom quartz island designed for gatherings. The open living room with ambient lighting and a cozy electric fireplace was thoughtfully created to host family and friends, making every celebration feel special. Updates include newer HVAC, shingles, plumbing, and electrical (est. 2 yrs old) for peace of mind. A newly converted 2BD/1BA Mother-In-Law suite (approx. 1,104 sq ft) adds incredible versatility, offering an open concept design, its own new septic tank, and endless possibilities for AirBNB, VRBO, multi-living, or rental income. Step outside to embrace the country lifestyle—outbuildings for storage, a firepit for evenings under the stars, two baby apple trees (one green, one red), and a large Jacuzzi on the back porch create the perfect setting to unwind. This property delivers a rare blend of modern comfort, outdoor living, and endless opportunities.
Contact an agent
Home facts
- Listing ID #:25036064
- Added:147 day(s) ago
- Updated:February 03, 2026 at 11:18 AM
Rooms and interior
- Bedrooms:4
- Total bathrooms:2
- Full bathrooms:2
- Living area:2,045 sq. ft.
Heating and cooling
- Cooling:Central Cool-Electric
- Heating:Central Heat-Electric
Structure and exterior
- Roof:3 Tab Shingles
- Building area:2,045 sq. ft.
- Lot area:15.32 Acres
Utilities
- Water:Water Heater-Electric, Water-Public
- Sewer:Septic
Finances and disclosures
- Price:$310,000
- Price per sq. ft.:$151.59
- Tax amount:$733 (2024)
New listings near 131 Siler
 $165,000Active18.32 Acres
$165,000Active18.32 Acres5179 Highway 367, Bradford, AR 72020
MLS# 25049634Listed by: MICHELE PHILLIPS & CO. REALTORS SEARCY BRANCH $69,000Active2 beds 2 baths2,184 sq. ft.
$69,000Active2 beds 2 baths2,184 sq. ft.217 NW Front, Bradford, AR 72020
MLS# 25036238Listed by: UNITED COUNTRY REAL ESTATE NATURAL STATE HOME & LAND $199,000Active-- beds -- baths1,500 sq. ft.
$199,000Active-- beds -- baths1,500 sq. ft.411 Park Street, Bradford, AR 72020
MLS# 25031995Listed by: TRELORA REALTY, INC.

