Local realty services provided by:ERA TEAM Real Estate
108 Samantha Drive,Brookland, AR 72417
$409,000
- 4 Beds
- 3 Baths
- 2,566 sq. ft.
- Single family
- Active
Listed by: dustin white
Office: dustin white realty
MLS#:25049502
Source:AR_CARMLS
Price summary
- Price:$409,000
- Price per sq. ft.:$159.39
About this home
108 Samantha Drive | Brookland This is a home that simply makes sense. Located in the Brookland School District and built in 2018, 108 Samantha Drive offers 4 bedrooms, 2.5 bathrooms, and approximately 2,566 square feet with a split floor plan that works well for everyday life. The main living area is open, filled with natural light, and anchored by hardwood floors and a gas fireplace. The kitchen connects easily to both the living and dining spaces, with ample cabinet storage, a breakfast bar, and room to gather without feeling crowded. The primary suite is on the main level, separated from the additional bedrooms for privacy. Upstairs, you'll find a bonus area that works well as a media room, playroom, or home office flexible space that adapts as your needs change. Out back, the fenced yard provides room to relax or entertain, with a patio just off the living area. A side-load two-car garage adds function without taking away from the curb appeal. This is a solid home in a location buyers consistently seek out and one that's difficult to replace once it's gone.
Contact an agent
Home facts
- Listing ID #:25049502
- Added:242 day(s) ago
- Updated:February 02, 2026 at 03:41 PM
Rooms and interior
- Bedrooms:4
- Total bathrooms:3
- Full bathrooms:2
- Half bathrooms:1
- Living area:2,566 sq. ft.
Heating and cooling
- Cooling:Central Cool-Electric
Structure and exterior
- Roof:Architectural Shingle
- Building area:2,566 sq. ft.
- Lot area:0.27 Acres
Utilities
- Water:Water-Public
- Sewer:Sewer-Public
Finances and disclosures
- Price:$409,000
- Price per sq. ft.:$159.39
New listings near 108 Samantha Drive
- New
 $214,900Active3 beds 2 baths1,665 sq. ft.
$214,900Active3 beds 2 baths1,665 sq. ft.104 Janis Drive, Brookland, AR 72416
MLS# 26004870Listed by: CENTURY 21 PORTFOLIO  $229,900Pending3 beds 2 baths1,518 sq. ft.
$229,900Pending3 beds 2 baths1,518 sq. ft.136 Brookvale, Brookland, AR 72417
MLS# 10127471Listed by: ARKANSAS ELITE REALTY- New
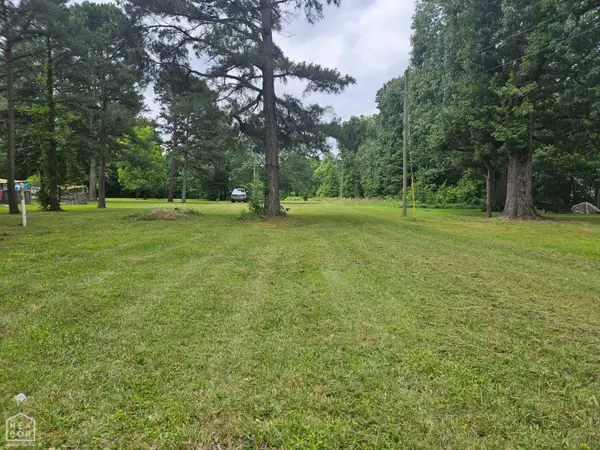 $62,900Active2.38 Acres
$62,900Active2.38 Acres108 E Hinkley Street, Brookland, AR 72417
MLS# 10127455Listed by: WESTBROOK & REEVES REAL ESTATE 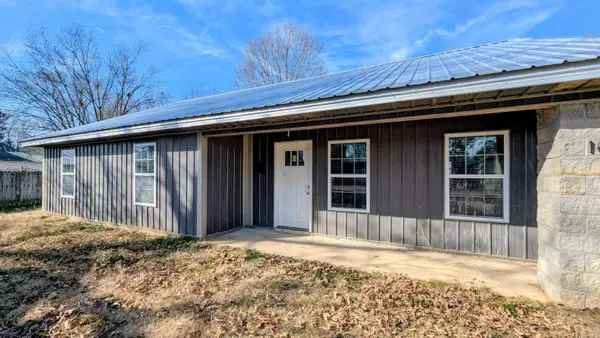 $178,000Active4 beds 2 baths1,566 sq. ft.
$178,000Active4 beds 2 baths1,566 sq. ft.102 S Bernis Street, Brookland, AR 72417
MLS# 25048727Listed by: SEIBERT REAL ESTATE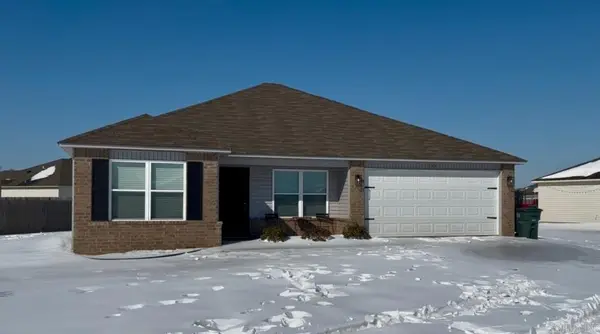 $216,500Active4 beds 2 baths1,470 sq. ft.
$216,500Active4 beds 2 baths1,470 sq. ft.107 Ellis Drive, Brookland, AR 72417
MLS# 26003847Listed by: CENTURY 21 PORTFOLIO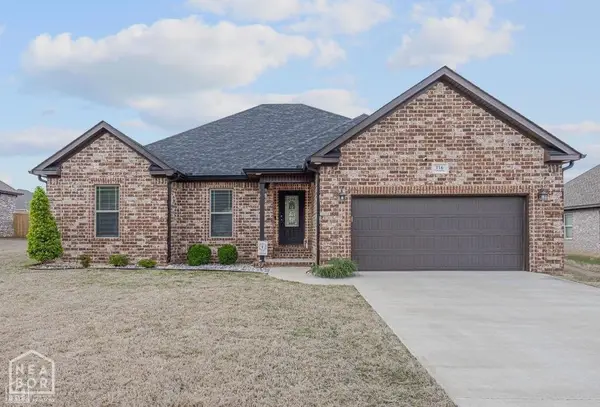 $335,000Active4 beds 2 baths2,027 sq. ft.
$335,000Active4 beds 2 baths2,027 sq. ft.116 Samantha Drive, Brookland, AR 72417
MLS# 10127347Listed by: CENTURY 21 PORTFOLIO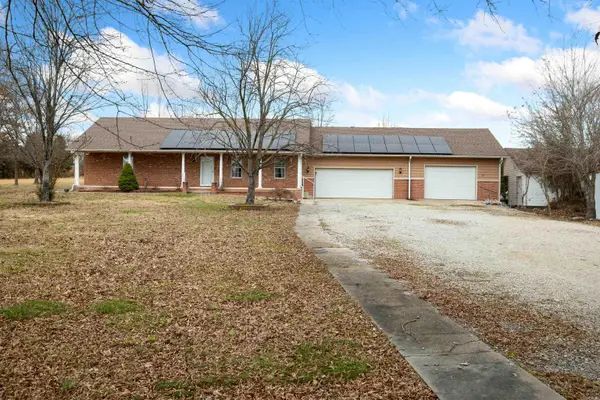 Listed by ERA$444,900Active3 beds 2 baths2,474 sq. ft.
Listed by ERA$444,900Active3 beds 2 baths2,474 sq. ft.Address Withheld By Seller, Brookland, AR 72417
MLS# 26003495Listed by: ERA DOTY REAL ESTATE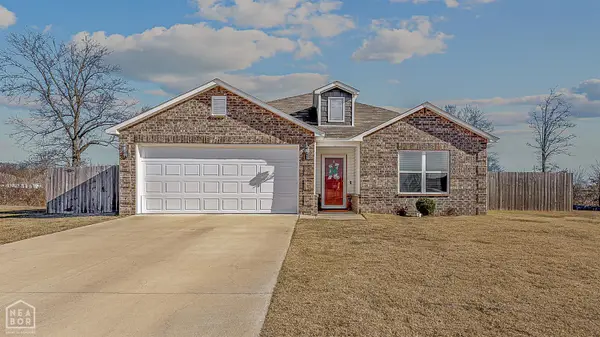 $219,900Active3 beds 2 baths1,386 sq. ft.
$219,900Active3 beds 2 baths1,386 sq. ft.126 Ellis, Brookland, AR 72417
MLS# 10127237Listed by: COLDWELL BANKER VILLAGE COMMUNITIES INC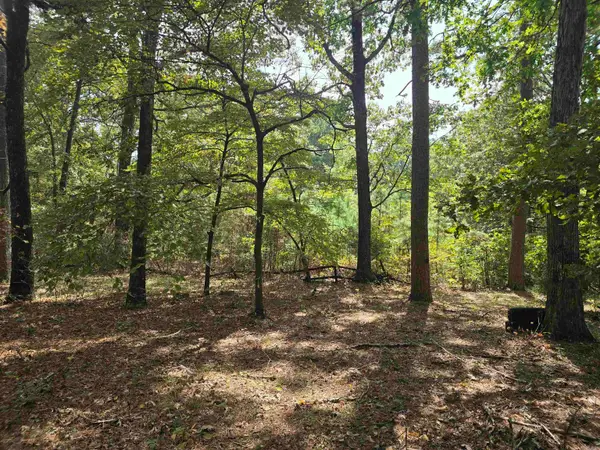 $225,000Active15 Acres
$225,000Active15 Acres0 Cr 790 Road, Brookland, AR 72417
MLS# 26003091Listed by: KW MARKET PRO REALTY - ASH FLAT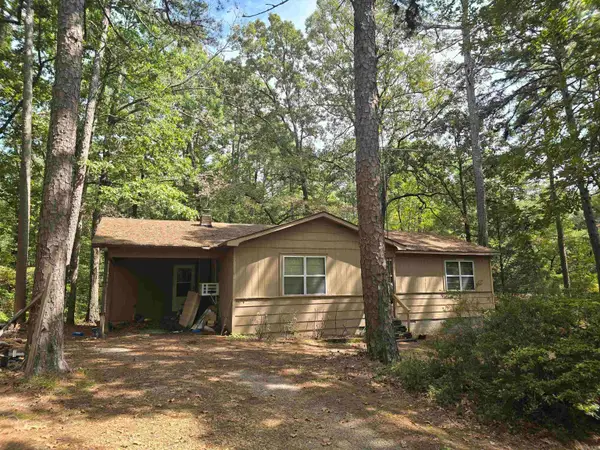 $99,900Active3 beds 2 baths1,240 sq. ft.
$99,900Active3 beds 2 baths1,240 sq. ft.357 Cr 790 Road, Brookland, AR 72417
MLS# 26003088Listed by: KW MARKET PRO REALTY - ASH FLAT

