111 Gulley Drive, Brookland, AR 72417
Local realty services provided by:ERA Doty Real Estate
111 Gulley Drive,Brookland, AR 72417
$355,900
- 5 Beds
- 2 Baths
- - sq. ft.
- Single family
- Sold
Listed by: rebecca platt
Office: coldwell banker village communities inc
MLS#:10125179
Source:AR_JBOR
Sorry, we are unable to map this address
Price summary
- Price:$355,900
About this home
Welcome to Market 111 Gulley Drive, Brookland, AR!! Step inside this beautiful five bedroom, two bath home located in the desirable Brookland School District! Built in 2020, this spacious home offers a modern open-concept layout, perfect for growing families or those needing extra room for a home office, guest space, or hobbies. As you walk inside you will find a bright and inviting living area with durable flooring, neutral finishes, and plenty of natural light. The kitchen features stylish cabinetry, ample counter space, and a convenient breakfast bar overlooking the dining and living spacesideal for entertaining or everyday living. You will love the gorgeous fireplace to keep you warm in the winter. The primary suite boasts two walk-in closets and private en-suite bath with a soaking tub, while four additional bedrooms provide flexible space for any lifestyle. Outside, enjoy a fully fenced backyard backing up to trees great for pets, kids, or relaxing evenings on the patio. Updates Sellers have done include adding gutters. Just minutes from schools, parks, and local amenities, 111 Gulley Dr is the perfect place to call home. Call to schedule your private tour today and experience this move-in-ready gem in Brookland!
Contact an agent
Home facts
- Year built:2020
- Listing ID #:10125179
- Added:70 day(s) ago
- Updated:December 17, 2025 at 07:22 AM
Rooms and interior
- Bedrooms:5
- Total bathrooms:2
- Full bathrooms:2
Heating and cooling
- Cooling:Central, Electric
- Heating:Central, Electric
Structure and exterior
- Year built:2020
Schools
- High school:Brookland
- Middle school:Brookland
- Elementary school:Brookland
Utilities
- Water:City
- Sewer:City Sewer
Finances and disclosures
- Price:$355,900
- Tax amount:$2,485
New listings near 111 Gulley Drive
- New
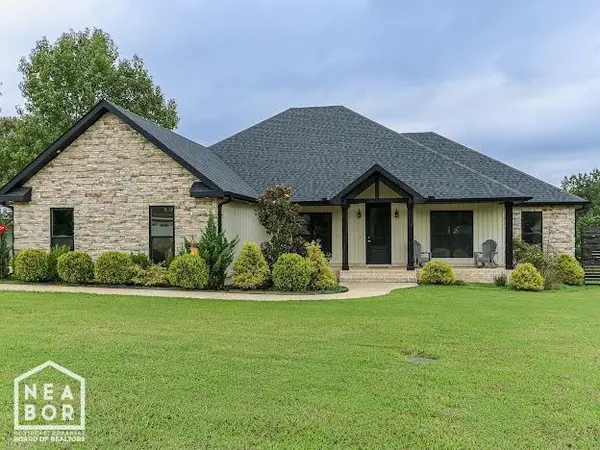 $449,900Active4 beds 3 baths2,407 sq. ft.
$449,900Active4 beds 3 baths2,407 sq. ft.222 County Road 7612, Brookland, AR 72417
MLS# 10126576Listed by: HALSEY REAL ESTATE - New
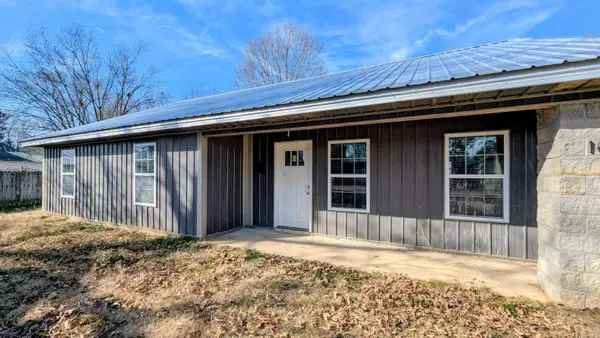 $182,000Active4 beds 2 baths1,566 sq. ft.
$182,000Active4 beds 2 baths1,566 sq. ft.101 S Bernis Street, Brookeland, AR 72417
MLS# 25048727Listed by: SEIBERT REAL ESTATE - New
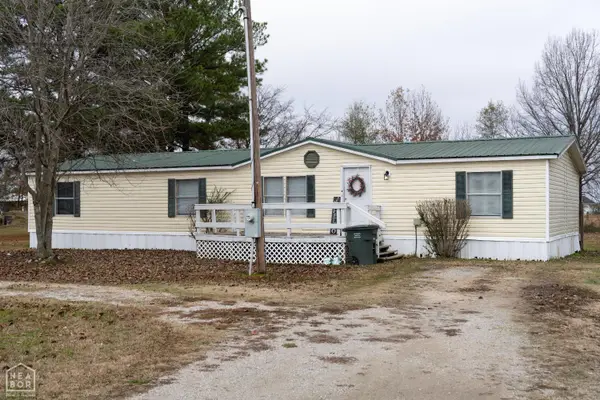 Listed by ERA$134,500Active4 beds 2 baths1,786 sq. ft.
Listed by ERA$134,500Active4 beds 2 baths1,786 sq. ft.111 Brooks Street, Brookland, AR 72417
MLS# 10126446Listed by: ERA DOTY REAL ESTATE - New
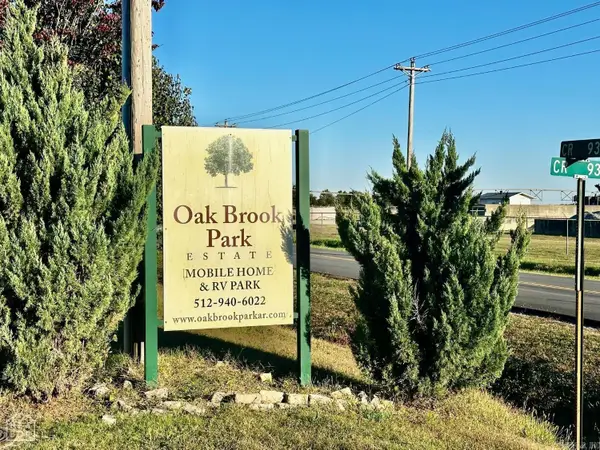 $994,500Active43 Acres
$994,500Active43 Acres48 +/- Ac County Road 936, Brookland, AR 72417
MLS# 25048405Listed by: CENTURY 21 PORTFOLIO  $47,500Pending0.82 Acres
$47,500Pending0.82 Acres2222 Oak Street, Brookland, AR 72417
MLS# 10126437Listed by: CENTURY 21 PORTFOLIO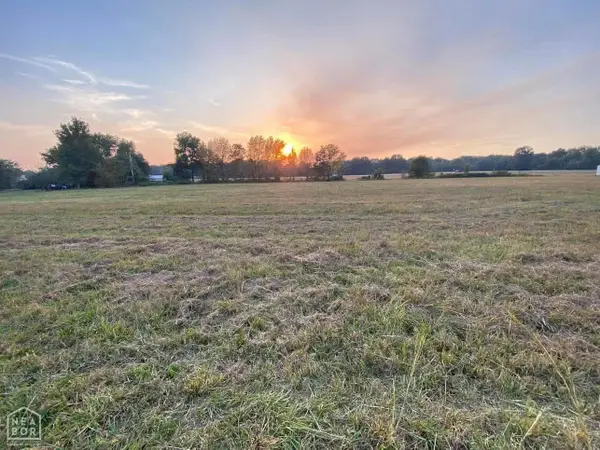 $47,500Pending0.82 Acres
$47,500Pending0.82 Acres1333 Oak Street, Brookland, AR 72417
MLS# 10126438Listed by: CENTURY 21 PORTFOLIO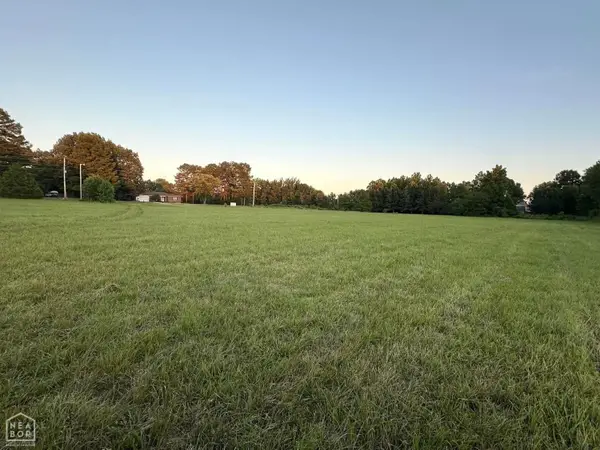 $47,500Pending0.83 Acres
$47,500Pending0.83 Acres1444 Oak Street, Brookland, AR 72417
MLS# 10126440Listed by: CENTURY 21 PORTFOLIO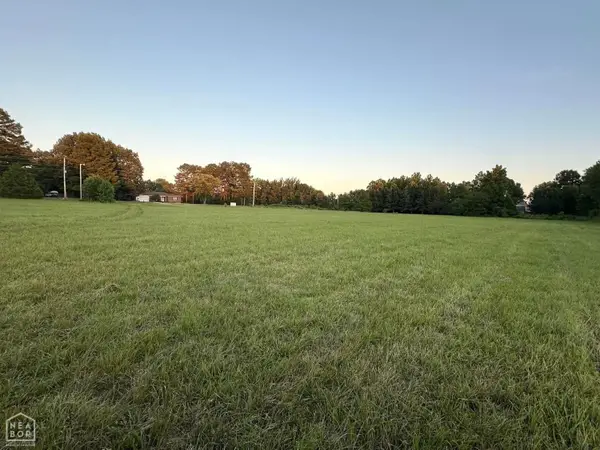 $47,500Pending0.83 Acres
$47,500Pending0.83 Acres1555 Oak Street, Brookland, AR 72417
MLS# 10126441Listed by: CENTURY 21 PORTFOLIO- New
 $219,900Active3 beds 2 baths1,356 sq. ft.
$219,900Active3 beds 2 baths1,356 sq. ft.105 Cameron Avenue, Brookland, AR 72417
MLS# 10126432Listed by: EXP REALTY - New
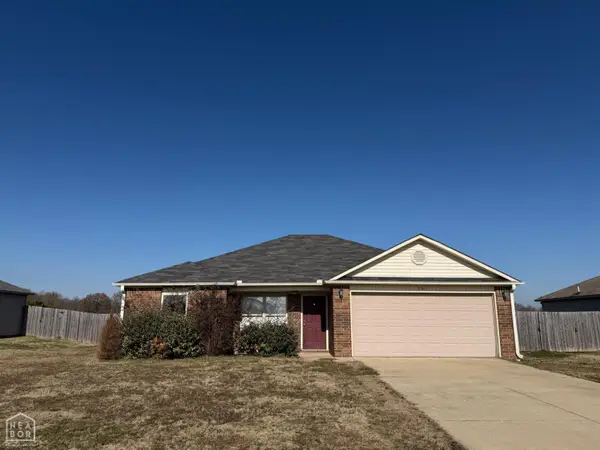 $189,900Active3 beds 2 baths1,264 sq. ft.
$189,900Active3 beds 2 baths1,264 sq. ft.305 Emma, Brookland, AR 72467
MLS# 10126363Listed by: CENTURY 21 PORTFOLIO
