128 Clearwater Drive, Brookland, AR 72417
Local realty services provided by:ERA TEAM Real Estate
128 Clearwater Drive,Brookland, AR 72417
$307,000
- 3 Beds
- 2 Baths
- 2,000 sq. ft.
- Single family
- Active
Listed by: angelic davis
Office: prestige real estate group
MLS#:25049500
Source:AR_CARMLS
Price summary
- Price:$307,000
- Price per sq. ft.:$153.5
About this home
Built in 2023. this immaculate all-brick 3 bedroom, 2 bath home combines modern comfort with timeless style. A thoughtful split floor plan ensures privacy while keeping the living spaces open and welcoming. The spacious kitchen is a standout, featuring quartz countertops, a gas stove, breakfast bar, and an abundance of natural light. The living room is anchored by a beautiful gas fireplace, creating a warm and inviting centerpiece for gatherings. The primary suite offers dual closets and a private bath with quartz countertops, while the second bath is equally upgraded with quartz surfaces. Both secondary bedrooms are generously sized for comfort. A bright sunroom provides the perfect spot to relax, and the privacy-fenced backyard is ideal for outdoor enjoyment. Additional highlights include a 2-car garage and modern efficiencies such as a gas tankless water heater. From the quality finishes to the meticulous care, this home truly shines. With large rooms, upgraded features, and spotless condition, it’s one of the cleanest, most move-in ready homes you’ll find!
Contact an agent
Home facts
- Year built:2023
- Listing ID #:25049500
- Added:150 day(s) ago
- Updated:February 02, 2026 at 03:41 PM
Rooms and interior
- Bedrooms:3
- Total bathrooms:2
- Full bathrooms:2
- Living area:2,000 sq. ft.
Heating and cooling
- Cooling:Central Cool-Electric
- Heating:Central Heat-Electric
Structure and exterior
- Roof:Architectural Shingle
- Year built:2023
- Building area:2,000 sq. ft.
- Lot area:0.2 Acres
Utilities
- Water:Water-Public
- Sewer:Sewer-Public
Finances and disclosures
- Price:$307,000
- Price per sq. ft.:$153.5
- Tax amount:$1,748
New listings near 128 Clearwater Drive
- New
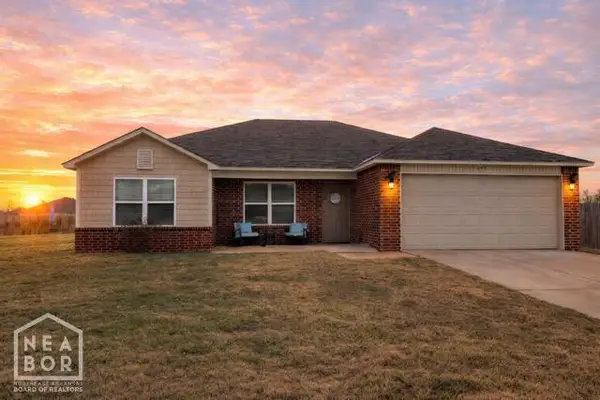 $220,000Active3 beds 2 baths1,485 sq. ft.
$220,000Active3 beds 2 baths1,485 sq. ft.237 Cole Drive, Brookland, AR 72417
MLS# 10127585Listed by: CENTURY 21 PORTFOLIO - New
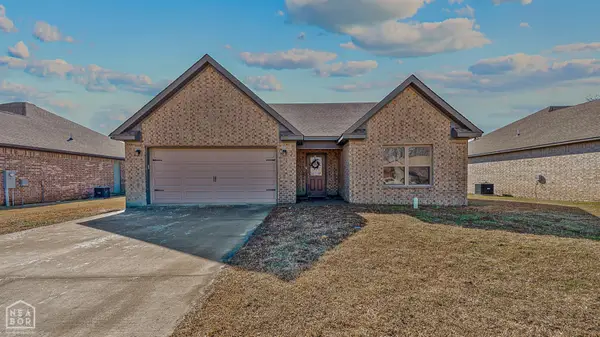 $221,000Active3 beds 2 baths1,282 sq. ft.
$221,000Active3 beds 2 baths1,282 sq. ft.111 Cameron Avenue, Brookland, AR 72417
MLS# 10127577Listed by: KELLER WILLIAMS REALTY - New
 $214,900Active3 beds 2 baths1,665 sq. ft.
$214,900Active3 beds 2 baths1,665 sq. ft.104 Janis Drive, Brookland, AR 72416
MLS# 26004870Listed by: CENTURY 21 PORTFOLIO  $229,900Pending3 beds 2 baths1,518 sq. ft.
$229,900Pending3 beds 2 baths1,518 sq. ft.136 Brookvale, Brookland, AR 72417
MLS# 10127471Listed by: ARKANSAS ELITE REALTY- New
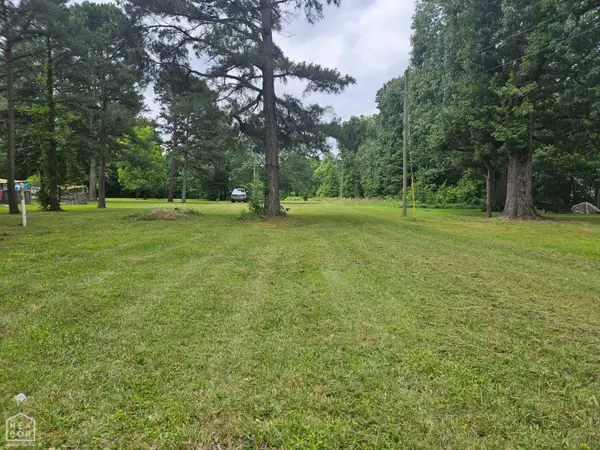 $62,900Active2.38 Acres
$62,900Active2.38 Acres108 E Hinkley Street, Brookland, AR 72417
MLS# 10127455Listed by: WESTBROOK & REEVES REAL ESTATE 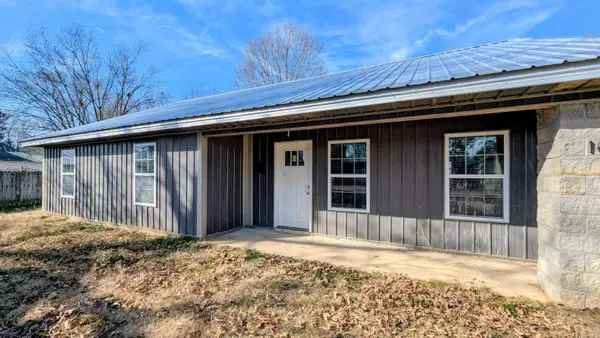 $178,000Active4 beds 2 baths1,566 sq. ft.
$178,000Active4 beds 2 baths1,566 sq. ft.102 S Bernis Street, Brookland, AR 72417
MLS# 25048727Listed by: SEIBERT REAL ESTATE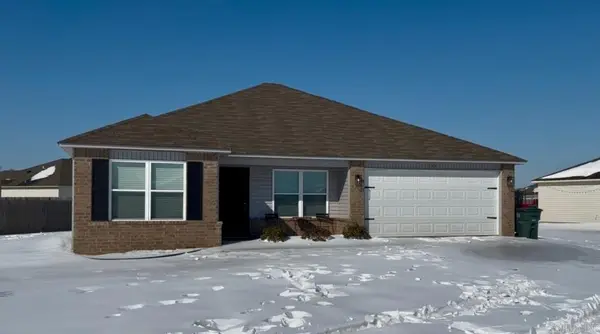 $216,500Active4 beds 2 baths1,470 sq. ft.
$216,500Active4 beds 2 baths1,470 sq. ft.107 Ellis Drive, Brookland, AR 72417
MLS# 26003847Listed by: CENTURY 21 PORTFOLIO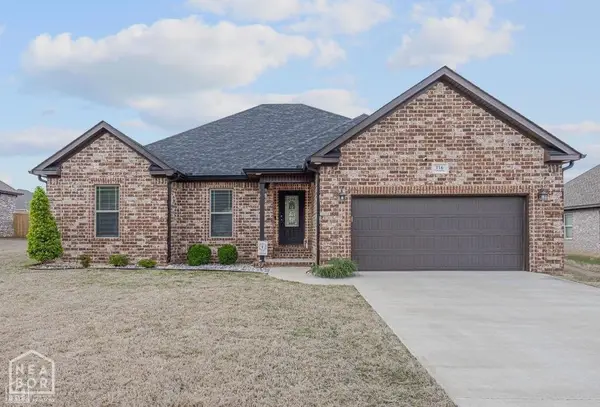 $335,000Active4 beds 2 baths2,027 sq. ft.
$335,000Active4 beds 2 baths2,027 sq. ft.116 Samantha Drive, Brookland, AR 72417
MLS# 10127347Listed by: CENTURY 21 PORTFOLIO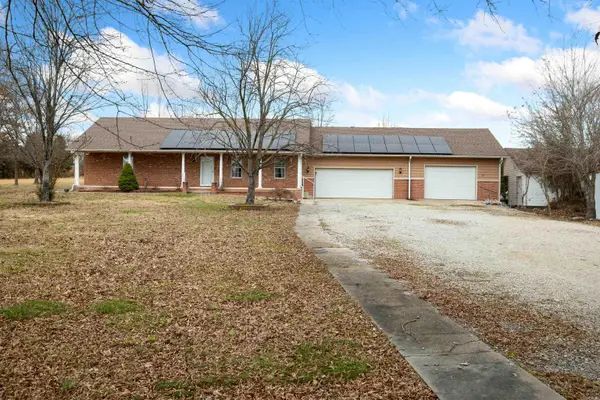 Listed by ERA$444,900Active3 beds 2 baths2,474 sq. ft.
Listed by ERA$444,900Active3 beds 2 baths2,474 sq. ft.Address Withheld By Seller, Brookland, AR 72417
MLS# 26003495Listed by: ERA DOTY REAL ESTATE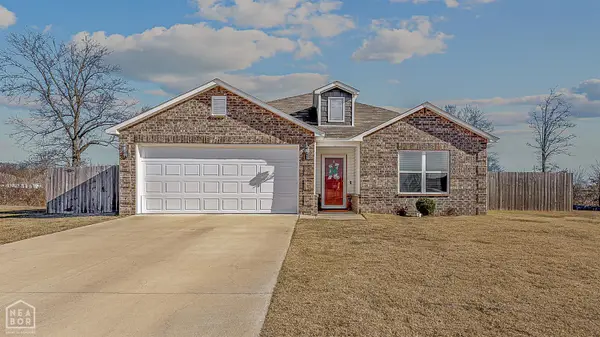 $219,900Active3 beds 2 baths1,386 sq. ft.
$219,900Active3 beds 2 baths1,386 sq. ft.126 Ellis, Brookland, AR 72417
MLS# 10127237Listed by: COLDWELL BANKER VILLAGE COMMUNITIES INC

