74 Clearwater Drive, Brookland, AR 72417
Local realty services provided by:ERA Doty Real Estate
74 Clearwater Drive,Brookland, AR 72417
$288,990
- 3 Beds
- 2 Baths
- 1,672 sq. ft.
- Single family
- Active
Listed by: jill legere
Office: d.r. horton memphis
MLS#:10123852
Source:AR_JBOR
Price summary
- Price:$288,990
- Price per sq. ft.:$172.84
About this home
The appealing one-story home includes many contemporary features, and an open-concept design, enhancing the wonderful feel of this home. The kitchen includes a large island perfect for bar-style eating or entertaining, a walk-in pantry, and plenty of cabinets and counter space. The dining room and living room both overlook the covered porch, which is a great area for relaxing and dining al fresco. The large Bedroom One, located at the back of the home for privacy, can comfortably fit a king size bed, and includes an en suite bathroom with double vanity, big walk-in closet, and separate linen closet. Two other bedrooms share a second bathroom. The two-car garage connects to the front hallway where the laundry room and an extra storage closet are also located. Pictures, photographs, colors, features, and sizes are for illustration purposes only and will vary from the homes as built. More Home Features: Granite Countertops, Comes with all appliances, Gutters, Blinds, Laminate Plank Flooring, Walk in Shower.
Contact an agent
Home facts
- Year built:2025
- Listing ID #:10123852
- Added:194 day(s) ago
- Updated:February 16, 2026 at 05:41 PM
Rooms and interior
- Bedrooms:3
- Total bathrooms:2
- Full bathrooms:2
- Living area:1,672 sq. ft.
Heating and cooling
- Cooling:Central
- Heating:Central
Structure and exterior
- Roof:Architectural Shingle
- Year built:2025
- Building area:1,672 sq. ft.
Schools
- High school:Brookland
- Middle school:Brookland
- Elementary school:Brookland
Utilities
- Water:City
- Sewer:City Sewer
Finances and disclosures
- Price:$288,990
- Price per sq. ft.:$172.84
New listings near 74 Clearwater Drive
- New
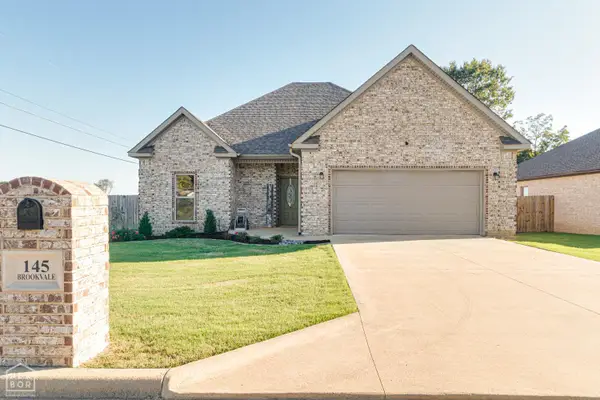 $244,900Active3 beds 2 baths1,637 sq. ft.
$244,900Active3 beds 2 baths1,637 sq. ft.145 Brookvale Circle, Brookland, AR 72417
MLS# 10127694Listed by: CENTURY 21 PORTFOLIO - New
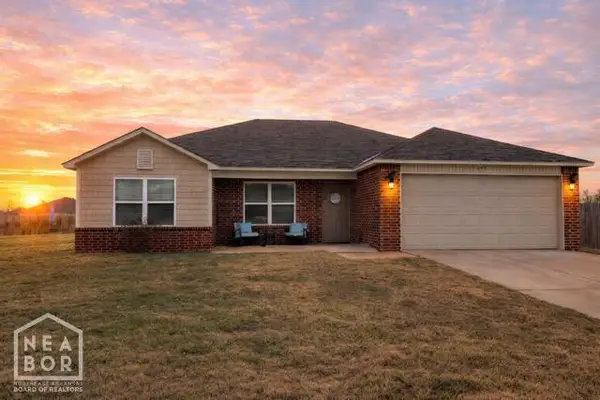 $220,000Active3 beds 2 baths1,485 sq. ft.
$220,000Active3 beds 2 baths1,485 sq. ft.237 Cole Drive, Brookland, AR 72417
MLS# 10127585Listed by: CENTURY 21 PORTFOLIO - New
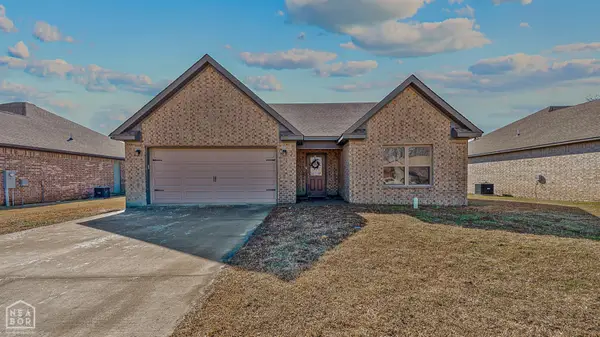 $221,000Active3 beds 2 baths1,282 sq. ft.
$221,000Active3 beds 2 baths1,282 sq. ft.111 Cameron Avenue, Brookland, AR 72417
MLS# 10127577Listed by: KELLER WILLIAMS REALTY - New
 $214,900Active3 beds 2 baths1,665 sq. ft.
$214,900Active3 beds 2 baths1,665 sq. ft.104 Janis Drive, Brookland, AR 72416
MLS# 26004870Listed by: CENTURY 21 PORTFOLIO  $229,900Pending3 beds 2 baths1,518 sq. ft.
$229,900Pending3 beds 2 baths1,518 sq. ft.136 Brookvale, Brookland, AR 72417
MLS# 10127471Listed by: ARKANSAS ELITE REALTY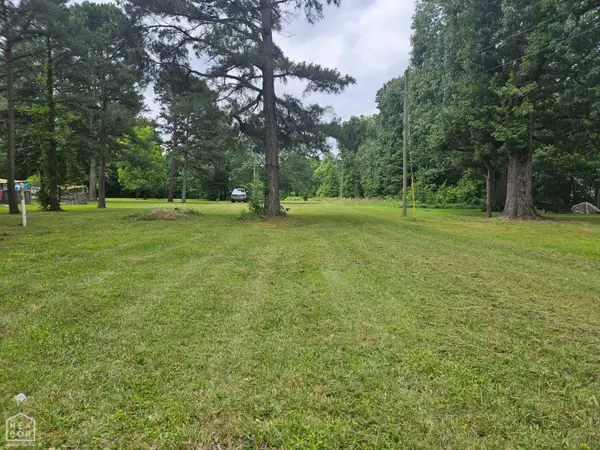 $62,900Active2.38 Acres
$62,900Active2.38 Acres108 E Hinkley Street, Brookland, AR 72417
MLS# 10127455Listed by: WESTBROOK & REEVES REAL ESTATE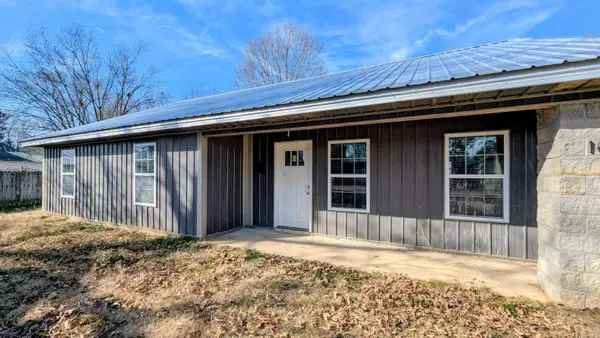 $178,000Active4 beds 2 baths1,566 sq. ft.
$178,000Active4 beds 2 baths1,566 sq. ft.102 S Bernis Street, Brookland, AR 72417
MLS# 25048727Listed by: SEIBERT REAL ESTATE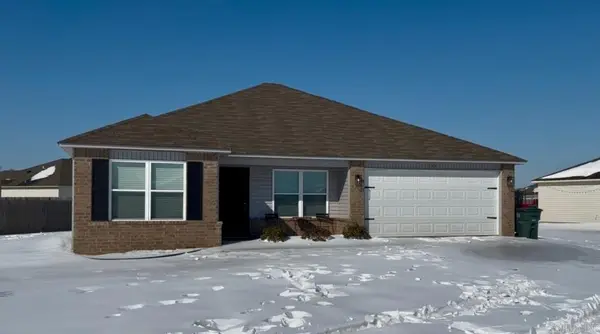 $216,500Active4 beds 2 baths1,470 sq. ft.
$216,500Active4 beds 2 baths1,470 sq. ft.107 Ellis Drive, Brookland, AR 72417
MLS# 26003847Listed by: CENTURY 21 PORTFOLIO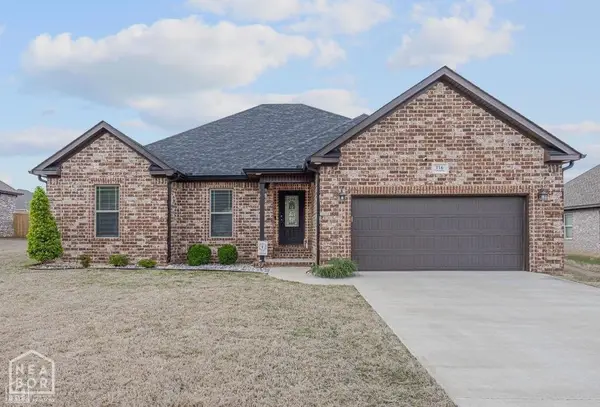 $335,000Active4 beds 2 baths2,027 sq. ft.
$335,000Active4 beds 2 baths2,027 sq. ft.116 Samantha Drive, Brookland, AR 72417
MLS# 10127347Listed by: CENTURY 21 PORTFOLIO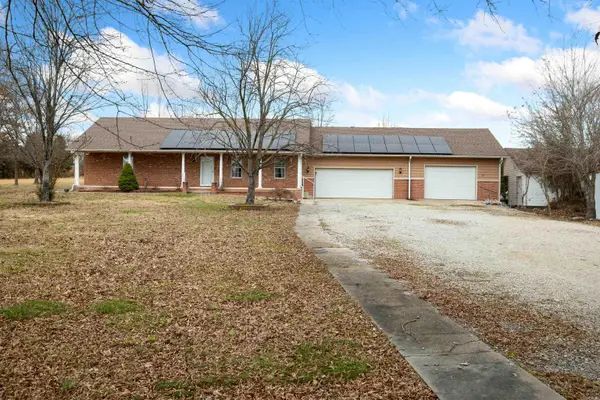 Listed by ERA$444,900Active3 beds 2 baths2,474 sq. ft.
Listed by ERA$444,900Active3 beds 2 baths2,474 sq. ft.Address Withheld By Seller, Brookland, AR 72417
MLS# 26003495Listed by: ERA DOTY REAL ESTATE

