1810 Bishop Road, Bryant, AR 72022
Local realty services provided by:ERA TEAM Real Estate
1810 Bishop Road,Bryant, AR 72022
$3,975,000
- - Beds
- - Baths
- 30,228 sq. ft.
- Multi-family
- Active
Listed by: sergio convers
Office: capital real estate advisors
MLS#:25038162
Source:AR_CARMLS
Price summary
- Price:$3,975,000
- Price per sq. ft.:$131.5
About this home
Westside Village Apartments is a well-maintained, 40-unit garden-style community situated on ±3.81 acres at 1810 Bishop Road in Bryant, AR—one of Central Arkansas’ fastest-growing suburbs with immediate access to I-30, Bishop Park, and the Alcoa/Reynolds retail corridor. The property features a balanced unit mix of 16 one-bedroom flats (±646 SF) and 24 two-bedroom flats (±834 SF), all-electric systems, central HVAC, tenant paid water, on-site laundry, and proximity to Bryant’s highly rated school district, making it a proven choice for stable workforce housing. Current market rents (~$735 for 1BR; ~$805–$855 for 2BR with washer/dryer connections) remain below Bryant’s averages (˜$942 for 1BR; ˜$1,182 for 2BR), presenting immediate mark-to-market growth potential. Recent ownership has invested in significant upgrades, including the installation of stone countertops in most kitchens, replacement of the majority of HVAC units and water heaters, new ceiling fans, and updated appliances—positioning the property for both strong in-place cash flow and additional value-add upside.
Contact an agent
Home facts
- Year built:1985
- Listing ID #:25038162
- Added:144 day(s) ago
- Updated:February 14, 2026 at 03:22 PM
Rooms and interior
- Living area:30,228 sq. ft.
Heating and cooling
- Cooling:Central Cool-Electric
- Heating:Central Heat-Electric
Structure and exterior
- Roof:Architectural Shingle
- Year built:1985
- Building area:30,228 sq. ft.
- Lot area:3.81 Acres
Utilities
- Water:Water-Public
- Sewer:Sewer-Public
Finances and disclosures
- Price:$3,975,000
- Price per sq. ft.:$131.5
- Tax amount:$17,226 (2025)
New listings near 1810 Bishop Road
- New
 $377,500Active4 beds 2 baths2,005 sq. ft.
$377,500Active4 beds 2 baths2,005 sq. ft.229 Cason Hill Boulevard, Bryant, AR 72002
MLS# 26005713Listed by: BAXLEY-PENFIELD-MOUDY REALTORS - New
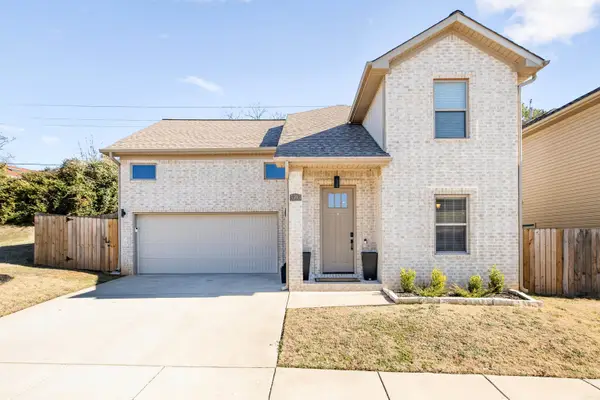 $255,900Active3 beds 3 baths1,510 sq. ft.
$255,900Active3 beds 3 baths1,510 sq. ft.3393 Garden Club Drive, Bryant, AR 72022
MLS# 26005723Listed by: LPT REALTY SALINE - New
 $360,000Active4 beds 2 baths2,200 sq. ft.
$360,000Active4 beds 2 baths2,200 sq. ft.6302 Rim Fire Cove, Bryant, AR 72022
MLS# 26005626Listed by: CBRPM BRYANT - New
 $372,500Active4 beds 3 baths2,221 sq. ft.
$372,500Active4 beds 3 baths2,221 sq. ft.3458 Garden Club Dr, Benton, AR 72022
MLS# 26005319Listed by: LPT REALTY - New
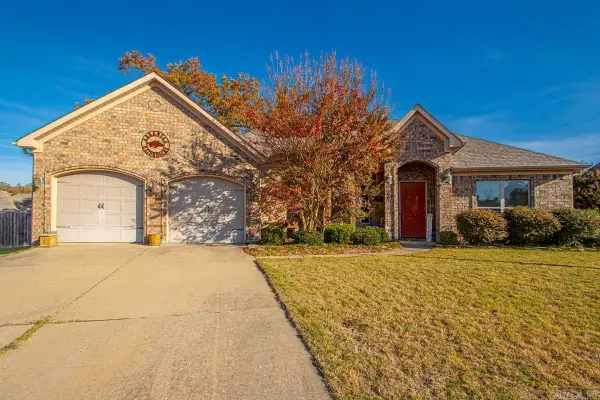 $340,000Active3 beds 2 baths1,900 sq. ft.
$340,000Active3 beds 2 baths1,900 sq. ft.2502 Daisy Cove, Bryant, AR 72022
MLS# 26005086Listed by: CRYE-LEIKE REALTORS BRYANT - New
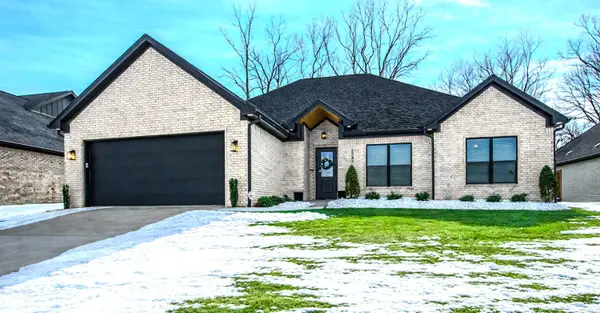 $439,900Active4 beds 2 baths2,384 sq. ft.
$439,900Active4 beds 2 baths2,384 sq. ft.6043 Coral Ridge Drive, Alexander, AR 72002
MLS# 26004956Listed by: HALSEY REAL ESTATE - BENTON - New
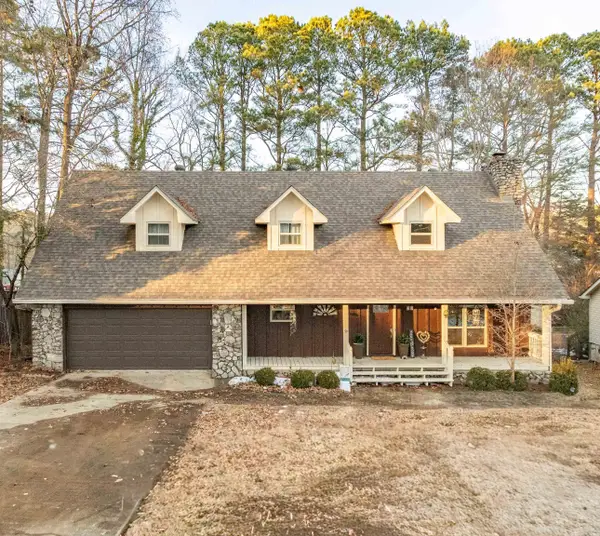 $310,000Active3 beds 3 baths2,512 sq. ft.
$310,000Active3 beds 3 baths2,512 sq. ft.Address Withheld By Seller, Bryant, AR 72022
MLS# 26004891Listed by: PLUSH HOMES CO. REALTORS - New
 $415,000Active4 beds 2 baths2,223 sq. ft.
$415,000Active4 beds 2 baths2,223 sq. ft.6201 Creekwater Drive, Bryant, AR 72002
MLS# 26004814Listed by: TRUMAN BALL REAL ESTATE - New
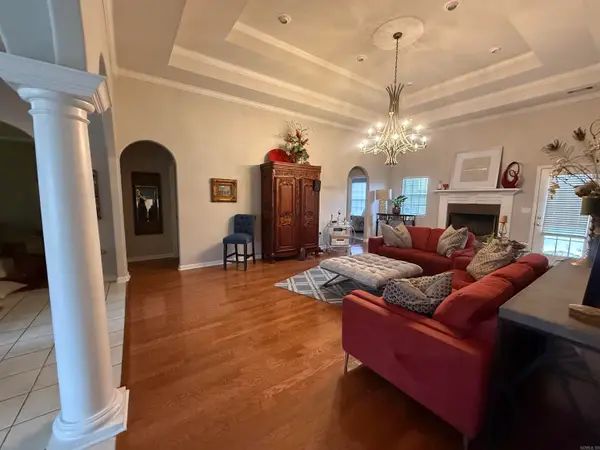 $353,700Active4 beds 3 baths2,444 sq. ft.
$353,700Active4 beds 3 baths2,444 sq. ft.3110 Northfield Drive, Bryant, AR 72202
MLS# 26004431Listed by: EXP REALTY - New
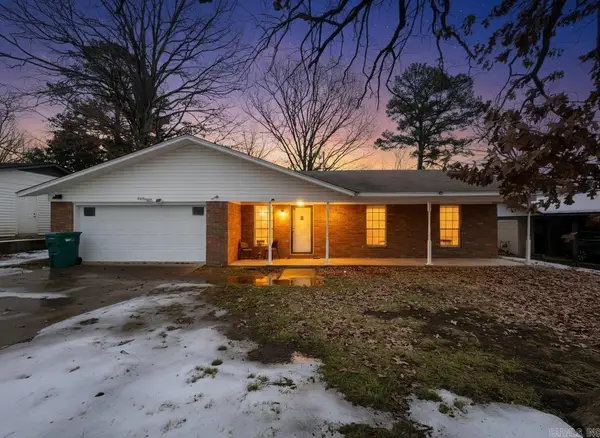 $198,000Active3 beds 2 baths1,352 sq. ft.
$198,000Active3 beds 2 baths1,352 sq. ft.2102 Justus Loop, Bryant, AR 72022
MLS# 26004400Listed by: EXP REALTY

