Local realty services provided by:ERA Doty Real Estate
313 Prospect Park Loop,Bryant, AR 72022
$274,500
- 3 Beds
- 2 Baths
- 1,702 sq. ft.
- Single family
- Active
Listed by: mark chilton
Office: baxley-penfield-moudy realtors
MLS#:25036380
Source:AR_CARMLS
Price summary
- Price:$274,500
- Price per sq. ft.:$161.28
- Monthly HOA dues:$22.92
About this home
Wow! Super neat and clean, this home looks brand new! Perfect garden home that looks out over the common area, this home is ideal for for scaling down in luxury or moving up in homes! Open Living, Dining, Kitchen, Breakfast combo gives you plenty of space for hosting family and friends or room for your ideas. 3 bedroom/ 2 luxury baths with great closet space! Primary suite has a huge walk-in closet with bath featuring a walk-in shower and jacuzzi tub. Open Living room has a gas fireplace, and a wall of tinted windows overlooking the front porch. Hardwood laminate and tile throughpout the home! Classic stained wood cabinets, stainless appliances and a large island highlight the kitchen! 2 car rear-entry garage with plenty of neighborhood parking just paces away. Tall ceilings makes this home feel airy and large! Just a really good feeling entering this super well kept and planned one owner custom built home! Better hurry!
Contact an agent
Home facts
- Year built:2015
- Listing ID #:25036380
- Added:142 day(s) ago
- Updated:January 29, 2026 at 04:11 PM
Rooms and interior
- Bedrooms:3
- Total bathrooms:2
- Full bathrooms:2
- Living area:1,702 sq. ft.
Heating and cooling
- Cooling:Central Cool-Electric
- Heating:Central Heat-Gas
Structure and exterior
- Roof:Architectural Shingle
- Year built:2015
- Building area:1,702 sq. ft.
- Lot area:0.15 Acres
Utilities
- Water:Water Heater-Gas, Water-Public
- Sewer:Sewer-Public
Finances and disclosures
- Price:$274,500
- Price per sq. ft.:$161.28
- Tax amount:$1,744 (2025)
New listings near 313 Prospect Park Loop
- New
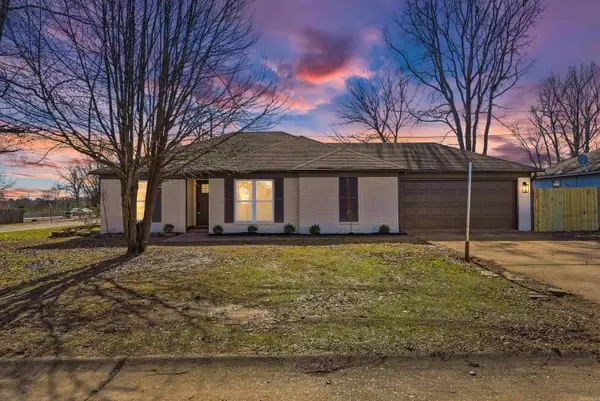 $190,000Active3 beds 2 baths1,264 sq. ft.
$190,000Active3 beds 2 baths1,264 sq. ft.201 Zachary Cove, Bryant, AR 72022
MLS# 26003503Listed by: REMAX ULTIMATE - New
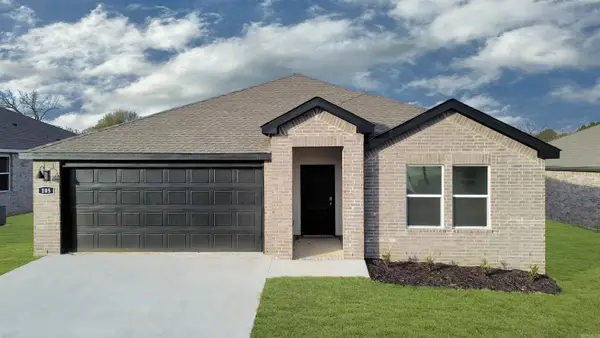 $272,500Active4 beds 2 baths1,849 sq. ft.
$272,500Active4 beds 2 baths1,849 sq. ft.6325 Warwick Drive, Bryant, AR 72002
MLS# 26003061Listed by: D.R. HORTON REALTY OF ARKANSAS, LLC 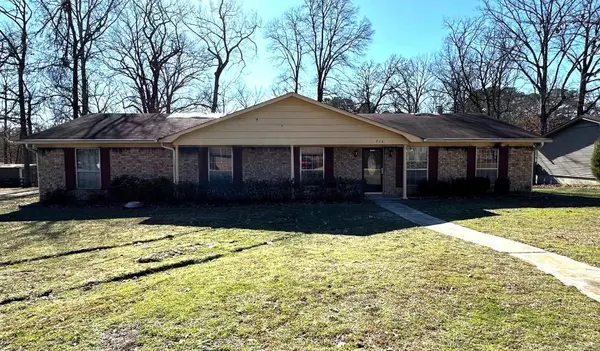 $55,000Pending4 beds 2 baths2,160 sq. ft.
$55,000Pending4 beds 2 baths2,160 sq. ft.216 Todd Lane, Bryant, AR 72022
MLS# 26003017Listed by: REALTY ONE GROUP - PINNACLE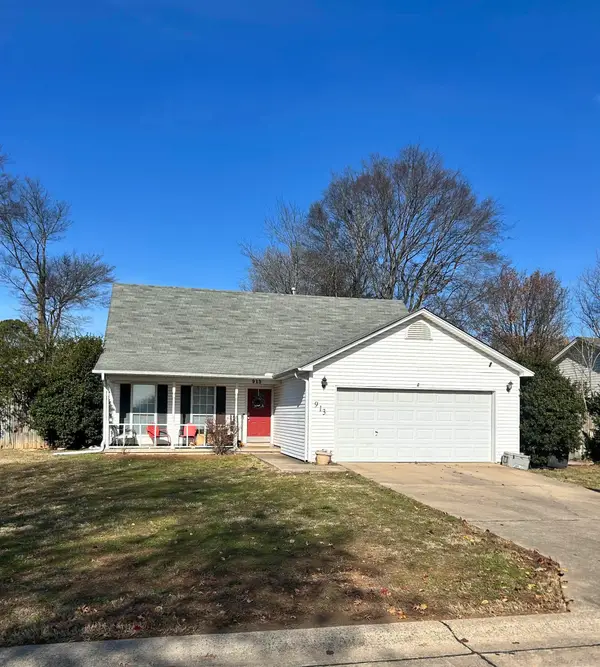 $190,000Active3 beds 2 baths1,760 sq. ft.
$190,000Active3 beds 2 baths1,760 sq. ft.913 Amy Circle, Bryant, AR 72022
MLS# 26002778Listed by: UNITED COUNTRY REAL ESTATE NATURAL STATE HOME & LAND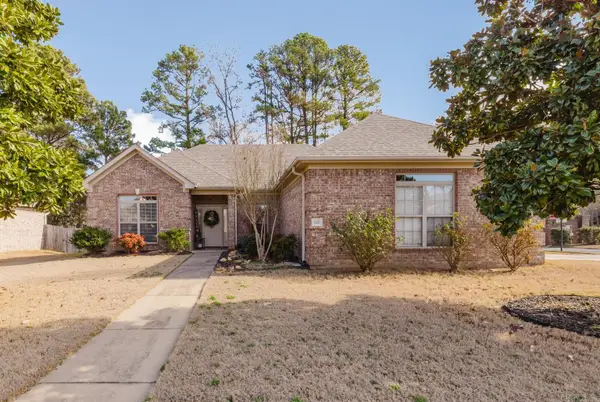 $254,900Active3 beds 2 baths1,513 sq. ft.
$254,900Active3 beds 2 baths1,513 sq. ft.1100 Oak Glenn Loop, Bryant, AR 72022
MLS# 26002708Listed by: CENTURY 21 PARKER & SCROGGINS REALTY - BENTON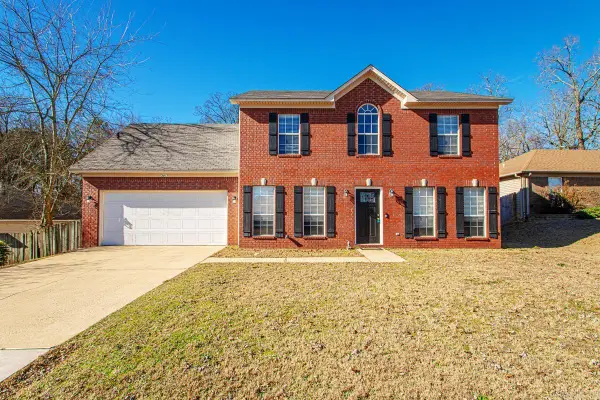 $289,900Active4 beds 3 baths2,080 sq. ft.
$289,900Active4 beds 3 baths2,080 sq. ft.3417 Andrew Drive, Bryant, AR 72022
MLS# 26002677Listed by: CRYE-LEIKE REALTORS BRYANT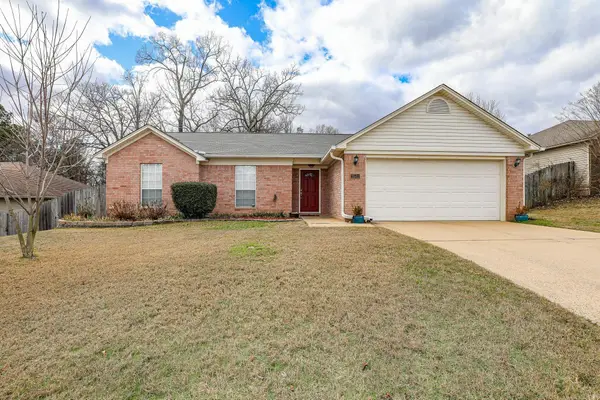 $249,000Active3 beds 2 baths1,625 sq. ft.
$249,000Active3 beds 2 baths1,625 sq. ft.3501 Andrew Drive, Bryant, AR 72022
MLS# 26002539Listed by: BAXLEY-PENFIELD-MOUDY REALTORS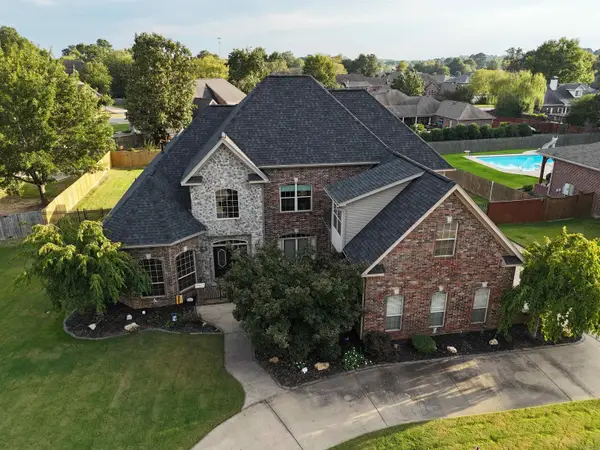 $550,000Active4 beds 4 baths3,612 sq. ft.
$550,000Active4 beds 4 baths3,612 sq. ft.3626 Independence Drive, Bryant, AR 72022
MLS# 26002537Listed by: TRUMAN BALL REAL ESTATE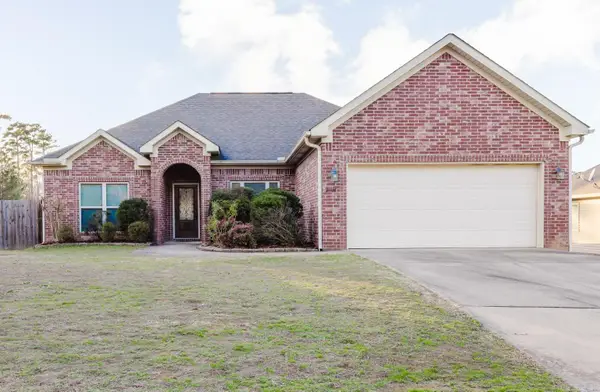 $255,000Active3 beds 2 baths1,643 sq. ft.
$255,000Active3 beds 2 baths1,643 sq. ft.2721 Finley Loop, Bryant, AR 72022
MLS# 26002410Listed by: CENTURY 21 PARKER & SCROGGINS REALTY - BRYANT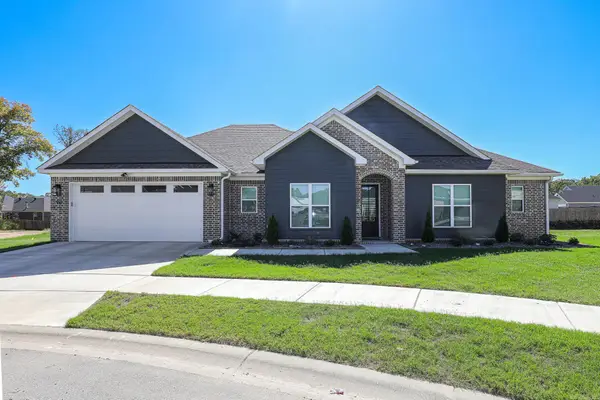 $349,500Active3 beds 2 baths1,884 sq. ft.
$349,500Active3 beds 2 baths1,884 sq. ft.166 Roman Heights Avenue, Bryant, AR 72002
MLS# 26002349Listed by: BAXLEY-PENFIELD-MOUDY REALTORS

