3200 Robbins Drive, Bryant, AR 72022
Local realty services provided by:ERA Doty Real Estate
3200 Robbins Drive,Bryant, AR 72022
$430,000
- 4 Beds
- 3 Baths
- 2,787 sq. ft.
- Single family
- Active
Listed by: pamela garner
Office: danali real estate
MLS#:25044552
Source:AR_CARMLS
Price summary
- Price:$430,000
- Price per sq. ft.:$154.29
About this home
Welcome home to this inviting 4 bedroom, 2.5 bath residence located in the highly desirable Andres Place subdivision in Bryant. With 2,787 sq ft, this thoughtfully designed floor plan offers comfort, functionality, and plenty of space for everyday living. A grand entry with tall ceilings welcomes you into the light-filled living area featuring an open concept layout perfect for gathering and entertaining. The kitchen boasts granite countertops, a breakfast bar, eat-in dining, plus a formal dining room for special occasions. A separate laundry room adds everyday convenience. The primary level includes two bedrooms and 1.5 baths, ideal for flexible living arrangements. Upstairs you'll find two additional bedrooms, a full bath, and a spacious flex room located above the garage--perfect for a playroom, home office, media room or guest space. Situated on a large corner lot the home includes a privacy-fenced backyard and a covered patio ready for outdoor relaxation and entertaining. A large two-car garage completes the property. Located in a family-friendly neighborhood close to schools, shopping, parks, and all Bryant amenities--this home blends convenience, comfort & community.
Contact an agent
Home facts
- Year built:2013
- Listing ID #:25044552
- Added:268 day(s) ago
- Updated:January 09, 2026 at 09:10 PM
Rooms and interior
- Bedrooms:4
- Total bathrooms:3
- Full bathrooms:2
- Half bathrooms:1
- Living area:2,787 sq. ft.
Heating and cooling
- Cooling:Central Cool-Electric
- Heating:Central Heat-Electric
Structure and exterior
- Roof:Architectural Shingle
- Year built:2013
- Building area:2,787 sq. ft.
- Lot area:0.37 Acres
Utilities
- Water:Water Heater-Electric, Water-Public
- Sewer:Sewer-Public
Finances and disclosures
- Price:$430,000
- Price per sq. ft.:$154.29
- Tax amount:$3,510 (2024)
New listings near 3200 Robbins Drive
- New
 $210,000Active3 beds 2 baths1,310 sq. ft.
$210,000Active3 beds 2 baths1,310 sq. ft.2205 Greenleaf Drive, Bryant, AR 72022
MLS# 26001501Listed by: TRUMAN BALL REAL ESTATE - New
 $210,000Active3 beds 2 baths1,714 sq. ft.
$210,000Active3 beds 2 baths1,714 sq. ft.7 Arcadia Circle, Bryant, AR 72022
MLS# 26001425Listed by: CHARLOTTE JOHN COMPANY (LITTLE ROCK) - Open Sun, 2 to 4pmNew
 $209,900Active3 beds 2 baths1,320 sq. ft.
$209,900Active3 beds 2 baths1,320 sq. ft.3604 Meadowlake Drive, Bryant, AR 72022
MLS# 26001356Listed by: BERKSHIRE HATHAWAY HOMESERVICES ARKANSAS REALTY - New
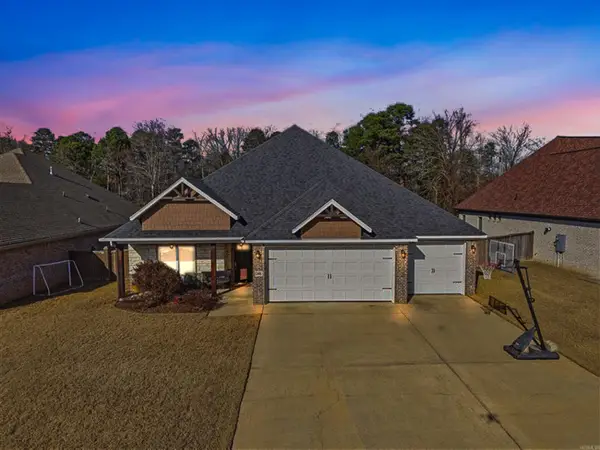 $429,900Active4 beds 3 baths2,462 sq. ft.
$429,900Active4 beds 3 baths2,462 sq. ft.2406 Aberdeen Drive, Bryant, AR 72019
MLS# 26001247Listed by: MCGRAW REALTORS - BENTON - New
 $354,900Active4 beds 2 baths2,186 sq. ft.
$354,900Active4 beds 2 baths2,186 sq. ft.504 Creekside Drive, Bryant, AR 72022
MLS# 26001248Listed by: KELLER WILLIAMS REALTY - New
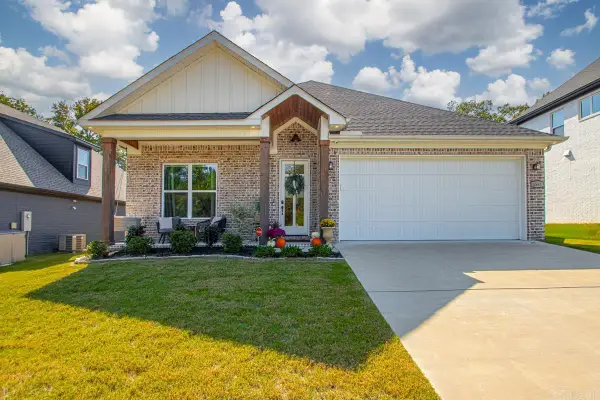 $370,000Active4 beds 2 baths2,170 sq. ft.
$370,000Active4 beds 2 baths2,170 sq. ft.2565 Kara Lane, Bryant, AR 72019
MLS# 26001078Listed by: IREALTY ARKANSAS - BENTON - New
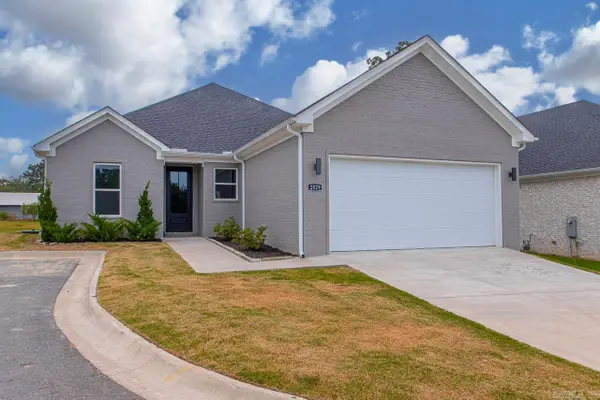 $325,000Active3 beds 2 baths1,900 sq. ft.
$325,000Active3 beds 2 baths1,900 sq. ft.2529 Kara Ln, Bryant, AR 72022
MLS# 26001040Listed by: IREALTY ARKANSAS - BENTON - New
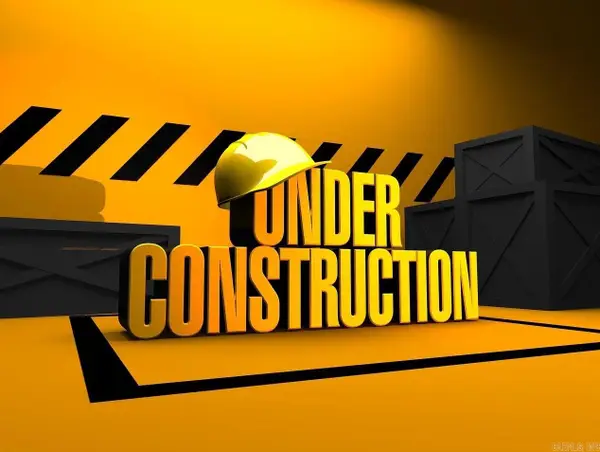 $228,530Active3 beds 2 baths1,446 sq. ft.
$228,530Active3 beds 2 baths1,446 sq. ft.3125 Ted Craig Drive, Alexander, AR 72002
MLS# 26000910Listed by: LENNAR REALTY - New
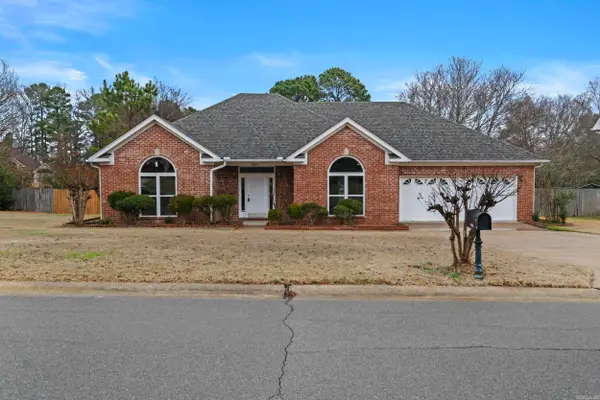 $329,900Active4 beds 2 baths2,284 sq. ft.
$329,900Active4 beds 2 baths2,284 sq. ft.4404 Lexington Park Circle, Bryant, AR 72022
MLS# 26000742Listed by: CHASE CALHOUN REAL ESTATE LLC - New
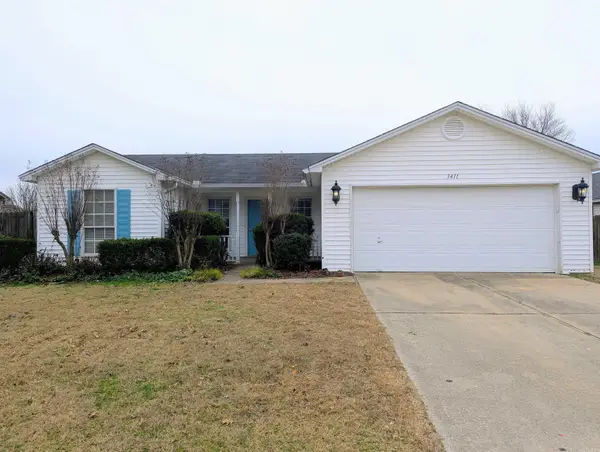 $170,000Active3 beds 2 baths1,346 sq. ft.
$170,000Active3 beds 2 baths1,346 sq. ft.3411 Village Green Drive, Bryant, AR 72022
MLS# 26000553Listed by: CENTURY 21 PARKER & SCROGGINS REALTY - BRYANT
