3213 Robbins Drive, Bryant, AR 72022
Local realty services provided by:ERA Doty Real Estate
3213 Robbins Drive,Bryant, AR 72022
$355,000
- 4 Beds
- 2 Baths
- 2,103 sq. ft.
- Single family
- Active
Listed by: dwayne page
Office: clark & co. realty
MLS#:25046589
Source:AR_CARMLS
Price summary
- Price:$355,000
- Price per sq. ft.:$168.81
About this home
Welcome to 3213 Robbins Drive in the sought-after Andres Place Subdivision of Bryant! This stunning 4-bedroom, 2-bath home offers 2,103 sqft of superior living space with hardwood floors, tile, and laminate planks throughout. Freshly painted walls, new light fixtures, faucets, and cabinet hardware give the interior a modern, move-in ready feel. Step outside to your own backyard oasis—complete with a full-fenced yard, sparkling 20'x40' pool, and a charming gazebo with fan and lights, perfect for entertaining family and friends. Located less than 15 seconds from the interstate and Bryant Parkway, this home combines convenience with comfort. Families will love being in the highly rated Bryant School District, close to Parkway Elementary and just minutes from Bryant Middle, Junior, and High Schools. Outdoor enthusiasts will enjoy nearby Mills Park, Raymar Park, and Shobe Parks. Safe, beautiful, and designed for both relaxation and fun, this home is truly a rare find. Call me today for your private tour!
Contact an agent
Home facts
- Year built:2012
- Listing ID #:25046589
- Added:41 day(s) ago
- Updated:January 02, 2026 at 03:39 PM
Rooms and interior
- Bedrooms:4
- Total bathrooms:2
- Full bathrooms:2
- Living area:2,103 sq. ft.
Heating and cooling
- Cooling:Central Cool-Electric
- Heating:Central Heat-Electric
Structure and exterior
- Roof:Architectural Shingle
- Year built:2012
- Building area:2,103 sq. ft.
- Lot area:0.3 Acres
Utilities
- Water:Water Heater-Electric, Water-Public
- Sewer:Sewer-Public
Finances and disclosures
- Price:$355,000
- Price per sq. ft.:$168.81
- Tax amount:$2,821
New listings near 3213 Robbins Drive
- New
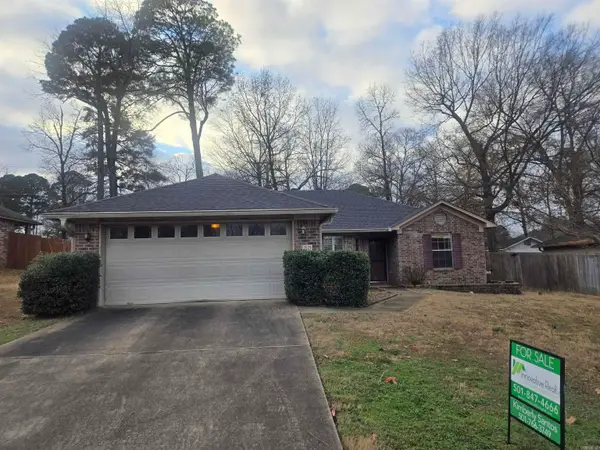 $246,900Active3 beds 2 baths1,612 sq. ft.
$246,900Active3 beds 2 baths1,612 sq. ft.2921 Henson Place, Bryant, AR 72022
MLS# 25049996Listed by: INNOVATIVE REALTY - New
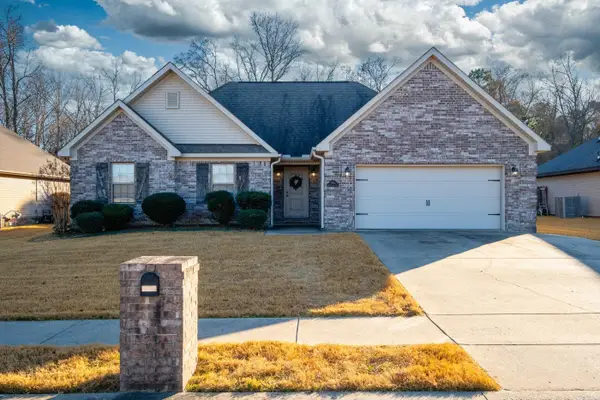 $260,000Active3 beds 2 baths1,573 sq. ft.
$260,000Active3 beds 2 baths1,573 sq. ft.1194 Oak Glenn Loop, Bryant, AR 72022
MLS# 25049989Listed by: IREALTY ARKANSAS - LR - New
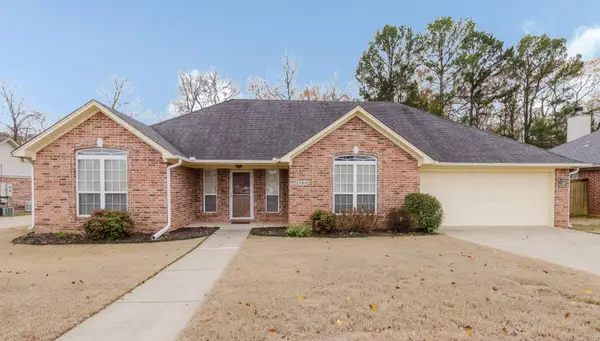 $269,900Active3 beds 2 baths1,821 sq. ft.
$269,900Active3 beds 2 baths1,821 sq. ft.105 Monticello West, Bryant, AR 72022
MLS# 25049695Listed by: BAXLEY-PENFIELD-MOUDY REALTORS 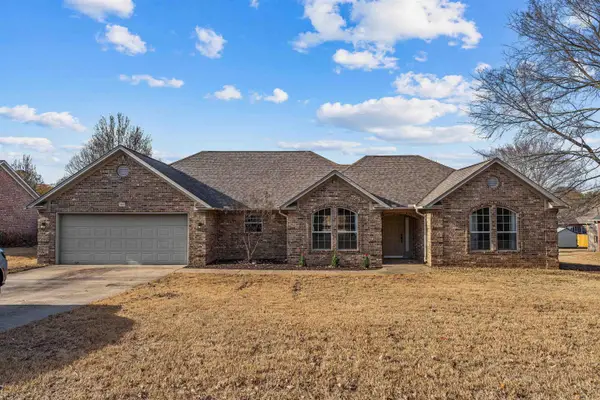 $295,000Active3 beds 2 baths2,047 sq. ft.
$295,000Active3 beds 2 baths2,047 sq. ft.3819 S Shobe Rd, Bryant, AR 72022
MLS# 25049612Listed by: BAXLEY-PENFIELD-MOUDY REALTORS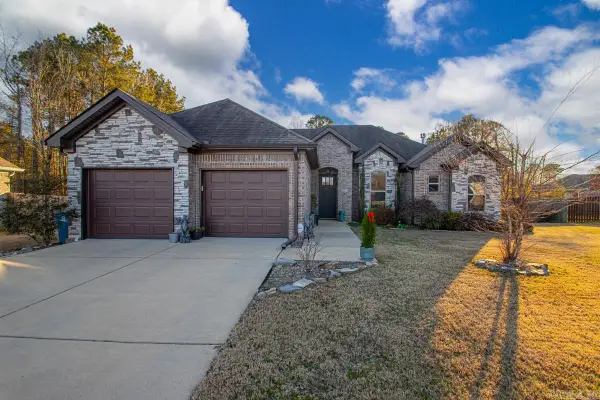 $325,000Active3 beds 2 baths1,775 sq. ft.
$325,000Active3 beds 2 baths1,775 sq. ft.2713 Johnswood Village Drive, Bryant, AR 72022
MLS# 25049480Listed by: BAXLEY-PENFIELD-MOUDY REALTORS $510,000Active4 beds 3 baths2,630 sq. ft.
$510,000Active4 beds 3 baths2,630 sq. ft.224 Middleton Place, Benton, AR 72019
MLS# 25049395Listed by: IREALTY ARKANSAS - BENTON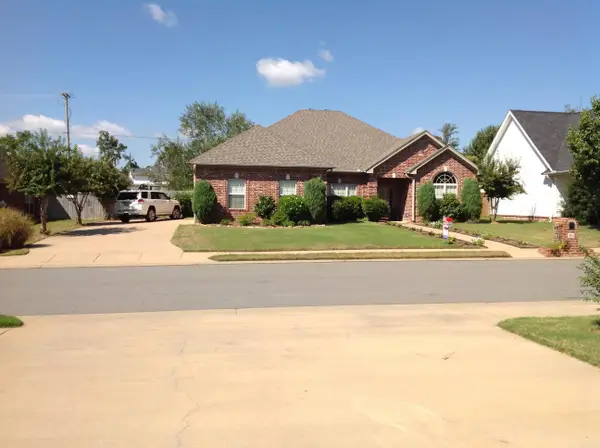 $339,000Active3 beds 3 baths2,100 sq. ft.
$339,000Active3 beds 3 baths2,100 sq. ft.3211 Moonlighting Place, Bryant, AR 72022
MLS# 25049408Listed by: OMNIREALTY $455,012Pending4 beds 3 baths2,343 sq. ft.
$455,012Pending4 beds 3 baths2,343 sq. ft.246 Cason Hill Boulevard, Bryant, AR 72002
MLS# 25049387Listed by: BAXLEY-PENFIELD-MOUDY REALTORS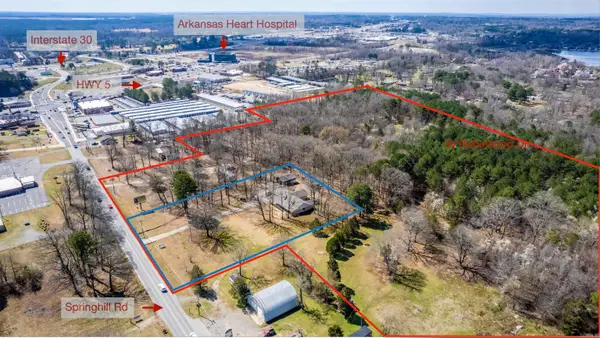 $1,470,000Active24.25 Acres
$1,470,000Active24.25 AcresTBD Springhill Road, Bryant, AR 72015
MLS# 25049341Listed by: EPIC REAL ESTATE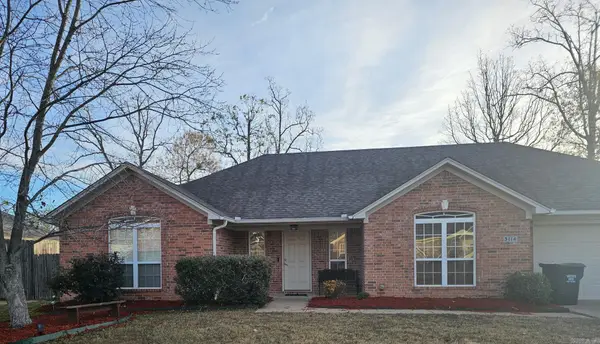 $280,000Active3 beds 2 baths1,871 sq. ft.
$280,000Active3 beds 2 baths1,871 sq. ft.3114 Ozark Drive, Bryant, AR 72022
MLS# 25049105Listed by: UNLIMITED PROPERTIES
