3413 N Cresent Drive, Bryant, AR 72022
Local realty services provided by:ERA Doty Real Estate
3413 N Cresent Drive,Bryant, AR 72022
$407,500
- 6 Beds
- 3 Baths
- 3,590 sq. ft.
- Single family
- Active
Listed by: billy miller
Office: capital real estate advisors
MLS#:25043777
Source:AR_CARMLS
Price summary
- Price:$407,500
- Price per sq. ft.:$113.51
About this home
Step inside comfort and space at 3413 N Crescent Dr. This beautifully maintained 6-bedroom, 3-bath home sits at the end of a quiet cul-de-sac in central Bryant. Inside, an open, airy floor plan welcomes you with soaring ceilings and abundant natural light. A chef-ready kitchen features tile countertops, stainless-steel appliances and generous cabinetry—perfect for weekday meals and holiday gatherings. The split-bedroom layout provides privacy for the primary suite with spa-like bath and walk-in closet. Six true bedrooms plus a bonus room give ample space for a home office, media room, hobbies or multigenerational living. You’ll love unwinding on the backyard patio while the kids play. Mature trees provide cool shade on a hot summer day! Two-car garage and a separate single-car garage could be used as a shop. Imagine being minutes from top-rated Bryant schools, parks, shopping and dining. AGENTS SEE REMARKS!
Contact an agent
Home facts
- Year built:2008
- Listing ID #:25043777
- Added:104 day(s) ago
- Updated:February 14, 2026 at 03:22 PM
Rooms and interior
- Bedrooms:6
- Total bathrooms:3
- Full bathrooms:3
- Living area:3,590 sq. ft.
Heating and cooling
- Cooling:Central Cool-Electric
- Heating:Central Heat-Gas
Structure and exterior
- Roof:Architectural Shingle
- Year built:2008
- Building area:3,590 sq. ft.
Utilities
- Water:Water-Public
- Sewer:Sewer-Public
Finances and disclosures
- Price:$407,500
- Price per sq. ft.:$113.51
- Tax amount:$3,850 (2025)
New listings near 3413 N Cresent Drive
- New
 $377,500Active4 beds 2 baths2,005 sq. ft.
$377,500Active4 beds 2 baths2,005 sq. ft.229 Cason Hill Boulevard, Bryant, AR 72002
MLS# 26005713Listed by: BAXLEY-PENFIELD-MOUDY REALTORS - New
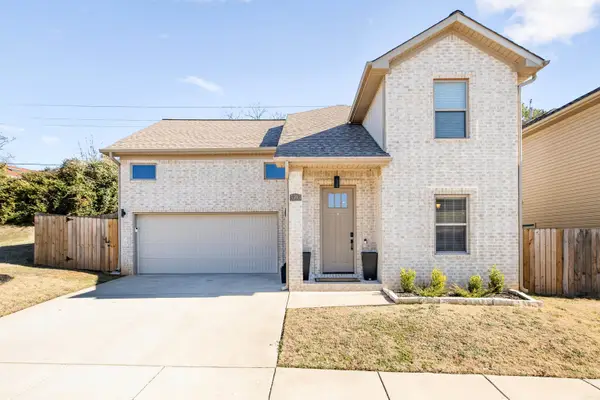 $255,900Active3 beds 3 baths1,510 sq. ft.
$255,900Active3 beds 3 baths1,510 sq. ft.3393 Garden Club Drive, Bryant, AR 72022
MLS# 26005723Listed by: LPT REALTY SALINE - New
 $360,000Active4 beds 2 baths2,200 sq. ft.
$360,000Active4 beds 2 baths2,200 sq. ft.6302 Rim Fire Cove, Bryant, AR 72022
MLS# 26005626Listed by: CBRPM BRYANT - New
 $372,500Active4 beds 3 baths2,221 sq. ft.
$372,500Active4 beds 3 baths2,221 sq. ft.3458 Garden Club Dr, Benton, AR 72022
MLS# 26005319Listed by: LPT REALTY - New
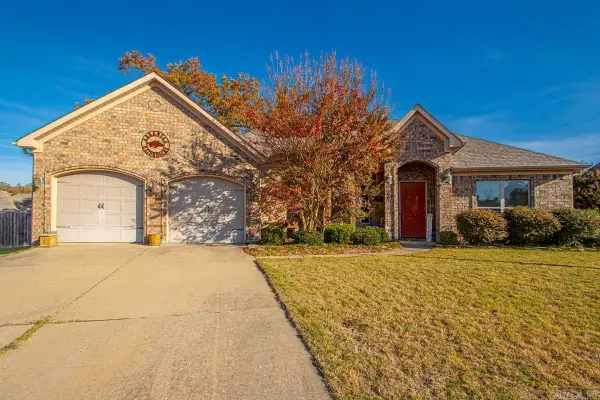 $340,000Active3 beds 2 baths1,900 sq. ft.
$340,000Active3 beds 2 baths1,900 sq. ft.2502 Daisy Cove, Bryant, AR 72022
MLS# 26005086Listed by: CRYE-LEIKE REALTORS BRYANT - New
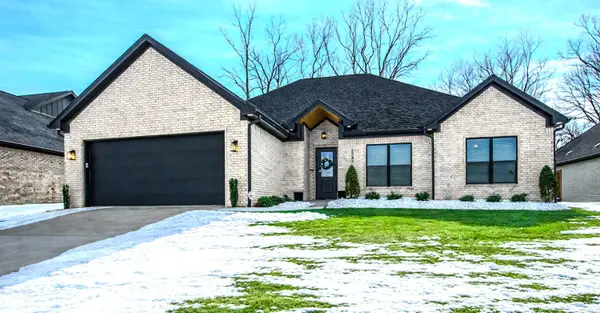 $439,900Active4 beds 2 baths2,384 sq. ft.
$439,900Active4 beds 2 baths2,384 sq. ft.6043 Coral Ridge Drive, Alexander, AR 72002
MLS# 26004956Listed by: HALSEY REAL ESTATE - BENTON - New
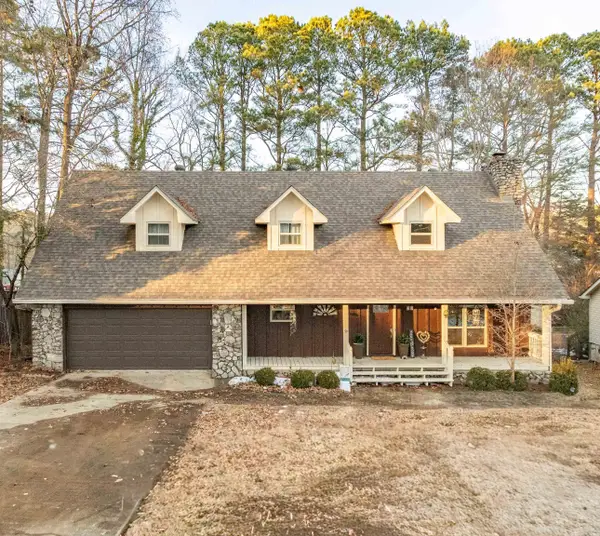 $310,000Active3 beds 3 baths2,512 sq. ft.
$310,000Active3 beds 3 baths2,512 sq. ft.Address Withheld By Seller, Bryant, AR 72022
MLS# 26004891Listed by: PLUSH HOMES CO. REALTORS - New
 $415,000Active4 beds 2 baths2,223 sq. ft.
$415,000Active4 beds 2 baths2,223 sq. ft.6201 Creekwater Drive, Bryant, AR 72002
MLS# 26004814Listed by: TRUMAN BALL REAL ESTATE - New
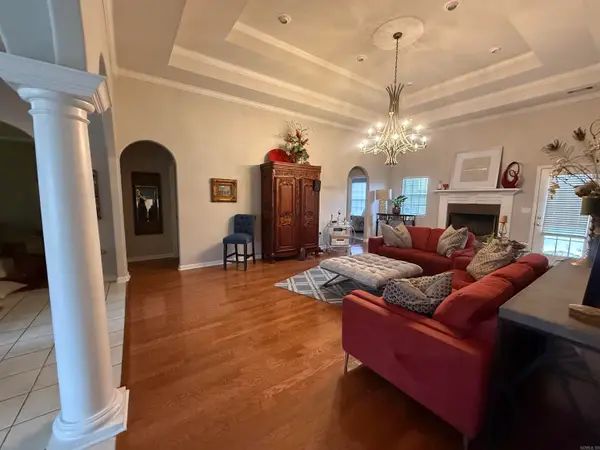 $353,700Active4 beds 3 baths2,444 sq. ft.
$353,700Active4 beds 3 baths2,444 sq. ft.3110 Northfield Drive, Bryant, AR 72202
MLS# 26004431Listed by: EXP REALTY - New
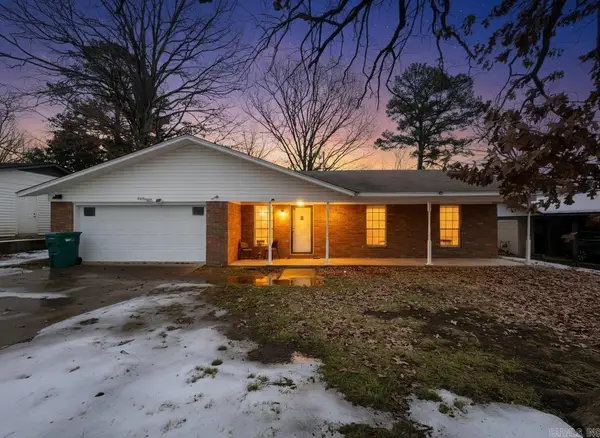 $198,000Active3 beds 2 baths1,352 sq. ft.
$198,000Active3 beds 2 baths1,352 sq. ft.2102 Justus Loop, Bryant, AR 72022
MLS# 26004400Listed by: EXP REALTY

