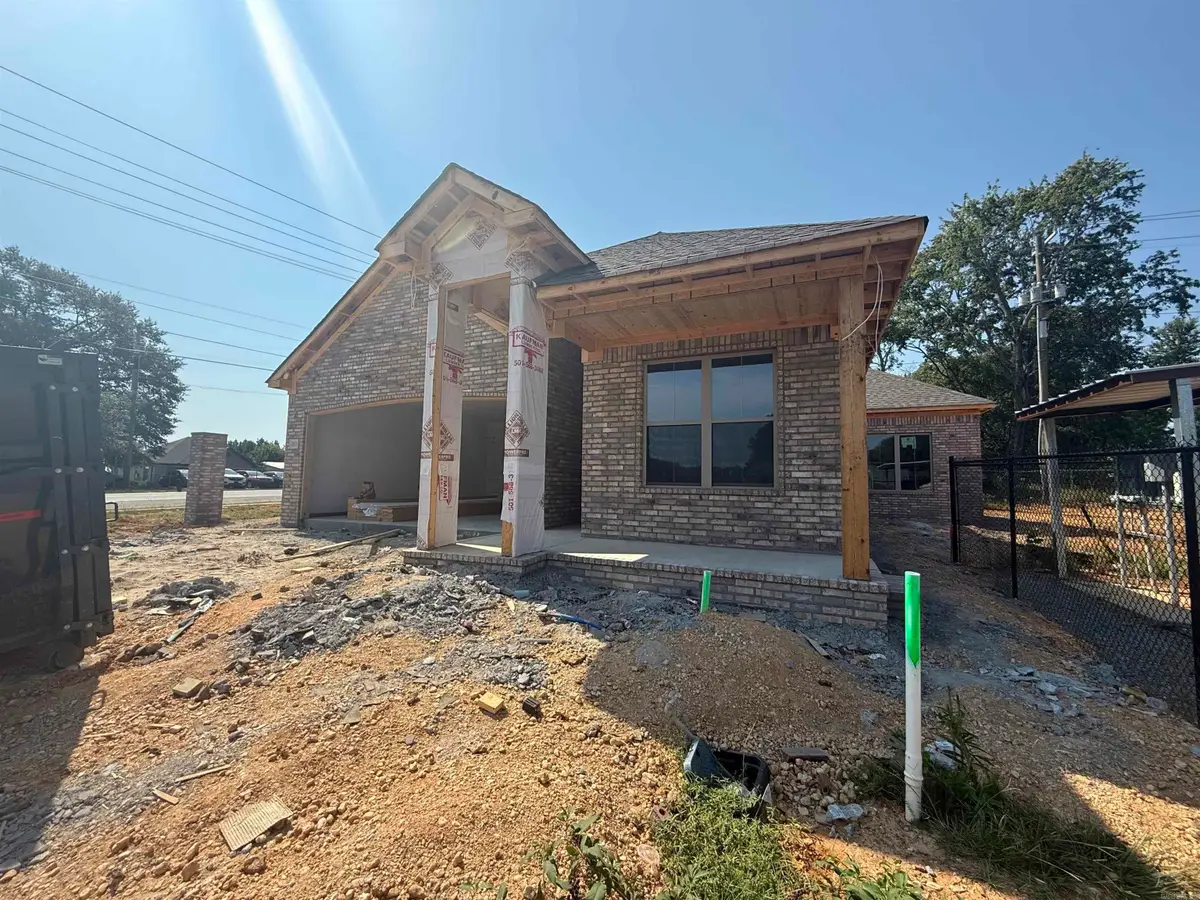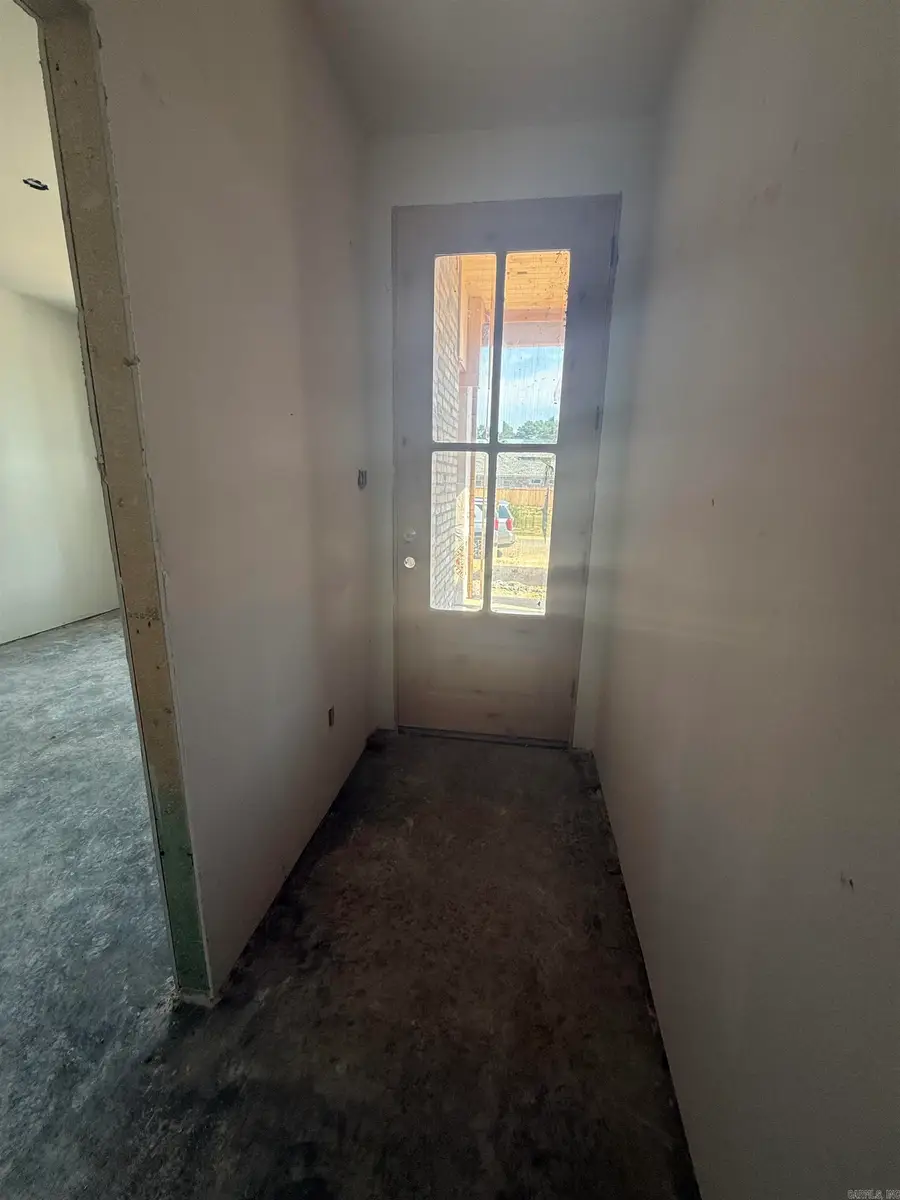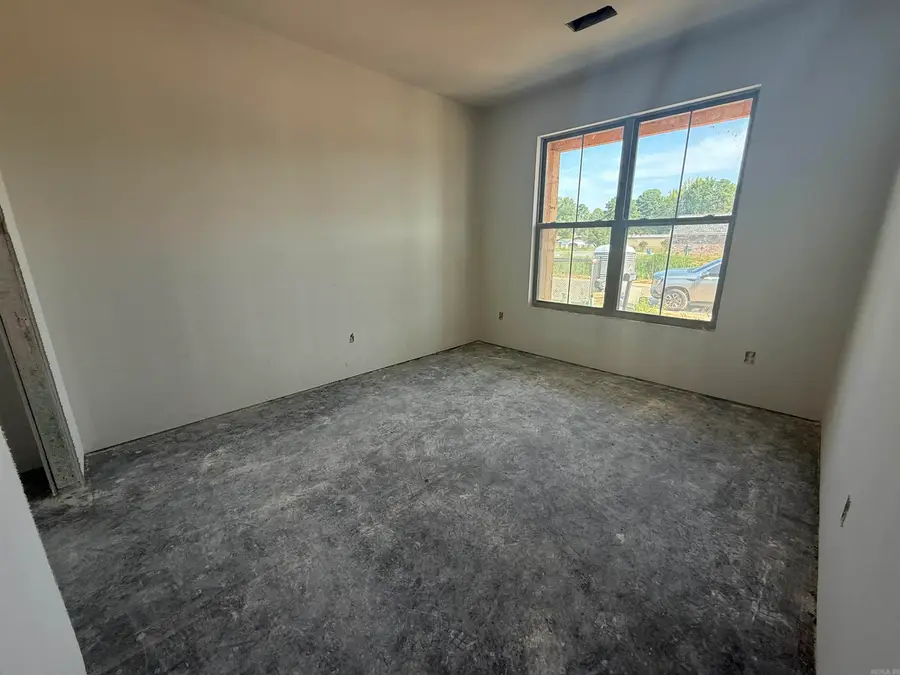3851 Spencer Crossing Drive, Bryant, AR 72022
Local realty services provided by:ERA Doty Real Estate



3851 Spencer Crossing Drive,Bryant, AR 72022
$313,900
- 3 Beds
- 2 Baths
- 1,681 sq. ft.
- Single family
- Active
Listed by:courtney stott
Office:century 21 parker & scroggins realty - bryant
MLS#:25033155
Source:AR_CARMLS
Price summary
- Price:$313,900
- Price per sq. ft.:$186.73
- Monthly HOA dues:$20.83
About this home
This exquisite new construction home boasts 3 bedrooms & 2 baths, featuring an expansive open concept layout & a sought-after split floor plan. The lavish living room offers ample space for entertainment & relaxation that adds a touch of elegance to every gathering. Retreat to the spacious primary suite, where you’ll discover a haven enhanced by an oversized walk-in tile shower & luxurious double vanities for added convenience. The gourmet kitchen is a culinary masterpiece, showcasing stunning quartz countertops & under cabinet lighting that illuminates the space with style. Throughout the home, you’ll be captivated by the allure of LVP flooring, designer light fixtures, & generously proportioned spare bedrooms. Step outside to the covered porch & immerse yourself in the tranquility of the surroundings. Prepare to be amazed by this must-see home that epitomizes modern living.
Contact an agent
Home facts
- Year built:2025
- Listing Id #:25033155
- Added:1 day(s) ago
- Updated:August 19, 2025 at 11:07 PM
Rooms and interior
- Bedrooms:3
- Total bathrooms:2
- Full bathrooms:2
- Living area:1,681 sq. ft.
Heating and cooling
- Cooling:Central Cool-Electric
- Heating:Central Heat-Gas
Structure and exterior
- Roof:Architectural Shingle
- Year built:2025
- Building area:1,681 sq. ft.
- Lot area:0.15 Acres
Utilities
- Water:Water Heater-Gas, Water-Public
- Sewer:Sewer-Public
Finances and disclosures
- Price:$313,900
- Price per sq. ft.:$186.73
- Tax amount:$3,000 (2024)
New listings near 3851 Spencer Crossing Drive
- New
 $444,500Active3 beds 3 baths2,789 sq. ft.
$444,500Active3 beds 3 baths2,789 sq. ft.211 Wicklow Drive, Dothan, AL 36303
MLS# 204864Listed by: CENTURY 21 JAMES GRANT REALTY  $130,000Pending11.5 Acres
$130,000Pending11.5 Acres11.5Acres Lot 1 J Saunders, Dothan, AL 36305
MLS# 203833Listed by: KELLER WILLIAMS SOUTHEAST ALABAMA- Open Sun, 2 to 4pmNew
 $324,900Active4 beds 3 baths1,933 sq. ft.
$324,900Active4 beds 3 baths1,933 sq. ft.465 Choc Hill Rd, Dothan, AL 36303
MLS# 204828Listed by: EXP REALTY LLC SOUTHERN BRANCH - New
 $219,000Active3 beds 2 baths1,953 sq. ft.
$219,000Active3 beds 2 baths1,953 sq. ft.223 Okeechobee Drive, Dothan, AL 36301
MLS# 204829Listed by: BERKSHIRE HATHAWAY HOMESERVICES SHOWCASE PROPERTIES - New
 $839,000Active4 beds 4 baths3,996 sq. ft.
$839,000Active4 beds 4 baths3,996 sq. ft.509 Patterson Road, Dothan, AL 36301
MLS# 204830Listed by: BERKSHIRE HATHAWAY HOMESERVICES SHOWCASE PROPERTIES - New
 $160,000Active3 beds 1 baths1,427 sq. ft.
$160,000Active3 beds 1 baths1,427 sq. ft.1905 Van Buren St, Dothan, AL 36301
MLS# 204824Listed by: WEICHERT REALTORS JBR LEGACY GROUP - New
 $417,999Active3 beds 3 baths2,758 sq. ft.
$417,999Active3 beds 3 baths2,758 sq. ft.418 Caravella Dr, Dothan, AL 36305
MLS# 204819Listed by: KELLER WILLIAMS SOUTHEAST ALABAMA - New
 $124,900Active3 beds 2 baths1,952 sq. ft.
$124,900Active3 beds 2 baths1,952 sq. ft.1300 S Edgewood Dr, Dothan, AL 36301
MLS# 204811Listed by: HERITAGE HOME REALTY, LLC - New
 $239,900Active3 beds 3 baths2,334 sq. ft.
$239,900Active3 beds 3 baths2,334 sq. ft.1002 Winchester Cir, Dothan, AL 36303
MLS# 204810Listed by: WEICHERT REALTORS JBR LEGACY GROUP - New
 $142,686Active3 beds 2 baths1,359 sq. ft.
$142,686Active3 beds 2 baths1,359 sq. ft.103 Spyglass Road, Dothan, AL 36305
MLS# 204806Listed by: CENTURY 21 JAMES GRANT REALTY

