401 Suncrest Street, Bryant, AR 72022
Local realty services provided by:ERA TEAM Real Estate
Listed by: vicki biggs
Office: crye-leike realtors maumelle
MLS#:25037870
Source:AR_CARMLS
Price summary
- Price:$690,000
- Price per sq. ft.:$174.68
About this home
Exquisitely Designed and Custom Built For Your Style. A Definite Must See. Well Maintained Luxurious and Stately Home Featuring 3950 SF 4 Bedrooms 3 Full Baths 3 Car Garage. 1.5 Story, Bonus Room Above Garage. Primary Suite is Stunning with Tile and Granite, Double Vanities, Double Gas Log fireplaces for bedroom and bath, Sitting Area, Office Area, Jetted Soaking Tub and Walk In Shower. Absolute Dream Chef's Custom Built Kitchen, Cabinets feature Pull Out Drawer's for easy storage, nice sized Panty, Granite Tops, Sink Island, Wall Ovens and Sufficient Storage Space. Spectacular Ornate Custom Crown Molding, 10Ft Ceilings, 12FT Tray Ceilings, Arched Doorways, 14 Statuesque Columns in Living Room Area, Entrance and Primary Bathroom. Living Room with gas log fireplace, built ins, Flooring Engineered Hand Scraped Hardwoods and Tile. Lots Of Windows For Natural Lighting. Plenty of Storage Closets, Laundry Room. Massive Deck along the back of house with lots of space for entertaining.
Contact an agent
Home facts
- Year built:2010
- Listing ID #:25037870
- Added:84 day(s) ago
- Updated:December 13, 2025 at 11:10 PM
Rooms and interior
- Bedrooms:4
- Total bathrooms:3
- Full bathrooms:3
- Living area:3,950 sq. ft.
Heating and cooling
- Cooling:Central Cool-Electric, Mini Split
- Heating:Central Heat-Gas, Mini Split
Structure and exterior
- Roof:Architectural Shingle
- Year built:2010
- Building area:3,950 sq. ft.
- Lot area:0.39 Acres
Schools
- High school:Bryant
- Middle school:Bryant
- Elementary school:Collegeville
Utilities
- Water:Water-Public
- Sewer:Sewer-Public
Finances and disclosures
- Price:$690,000
- Price per sq. ft.:$174.68
- Tax amount:$4,216 (2024)
New listings near 401 Suncrest Street
- New
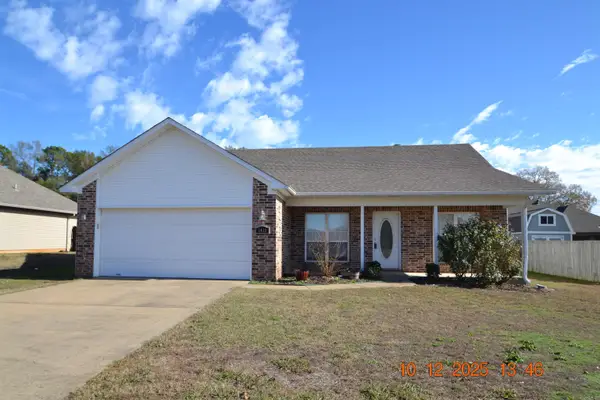 $207,900Active3 beds 2 baths1,317 sq. ft.
$207,900Active3 beds 2 baths1,317 sq. ft.3418 Lacross Drive, Bryant, AR 72022
MLS# 25048863Listed by: KELLER WILLIAMS REALTY - New
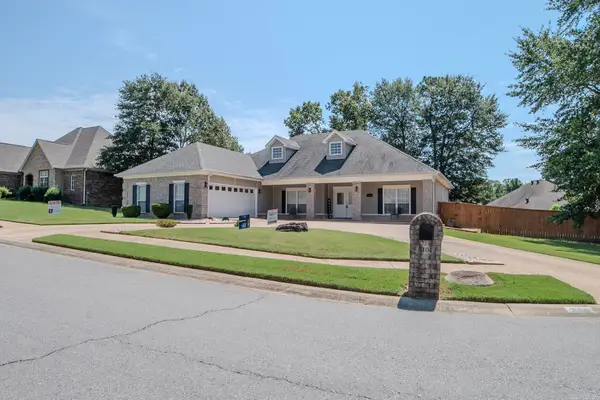 $341,500Active4 beds 3 baths2,234 sq. ft.
$341,500Active4 beds 3 baths2,234 sq. ft.3104 Debra Gaye Drive, Bryant, AR 72022
MLS# 25048734Listed by: IREALTY ARKANSAS - SHERWOOD - New
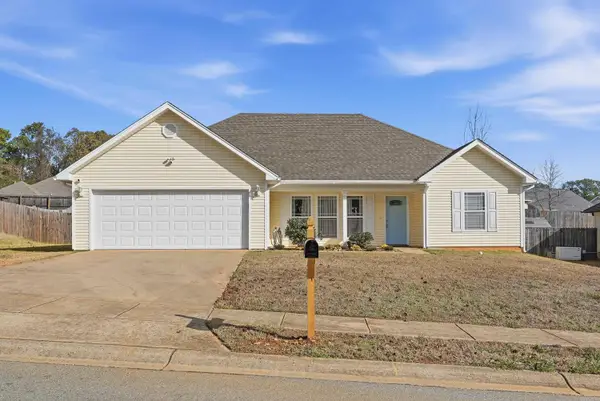 $260,000Active3 beds 2 baths1,553 sq. ft.
$260,000Active3 beds 2 baths1,553 sq. ft.302 Derek Court, Alexander, AR 72002
MLS# 25048705Listed by: KELLER WILLIAMS REALTY - Open Sun, 2 to 4pmNew
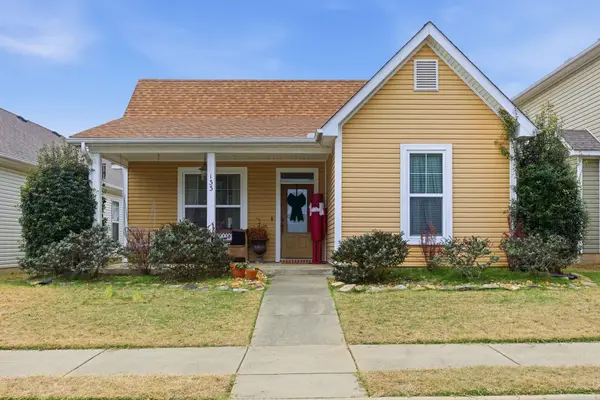 $279,000Active3 beds 2 baths1,738 sq. ft.
$279,000Active3 beds 2 baths1,738 sq. ft.133 Prospect Park Drive, Bryant, AR 72022
MLS# 25048644Listed by: CHARLOTTE JOHN COMPANY (LITTLE ROCK) - New
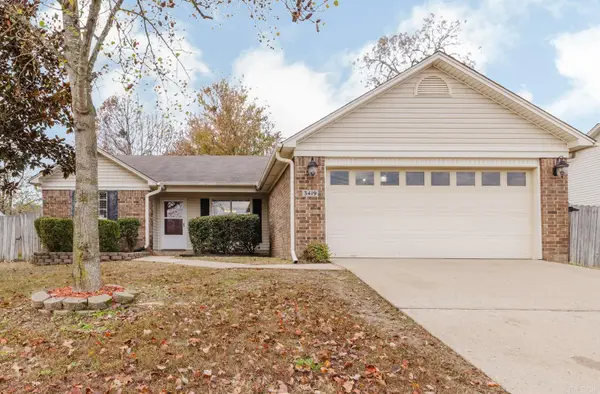 $229,000Active3 beds 2 baths1,576 sq. ft.
$229,000Active3 beds 2 baths1,576 sq. ft.3419 Forest Dr, Bryant, AR 72022
MLS# 25048581Listed by: CENTURY 21 PARKER & SCROGGINS REALTY - BENTON - New
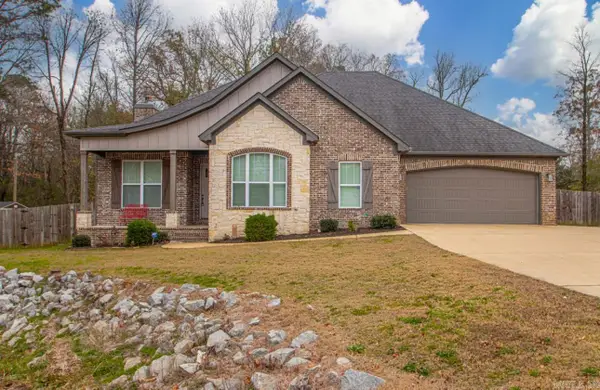 $399,000Active3 beds 3 baths2,365 sq. ft.
$399,000Active3 beds 3 baths2,365 sq. ft.517 Creekside Cove, Bryant, AR 72022
MLS# 25048477Listed by: TRUMAN BALL REAL ESTATE - New
 $49,500Active0.12 Acres
$49,500Active0.12 Acres521 Court Street, Bryant, AR 72022
MLS# 25048380Listed by: ARKANSAS LAND & REALTY, INC. - New
 $49,500Active0.12 Acres
$49,500Active0.12 Acres517 Court Street, Bryant, AR 72022
MLS# 25048382Listed by: ARKANSAS LAND & REALTY, INC. - New
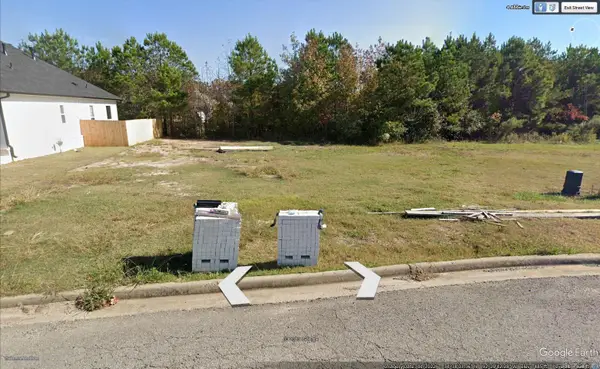 $49,500Active0.12 Acres
$49,500Active0.12 Acres513 Court Street, Bryant, AR 72022
MLS# 25048384Listed by: ARKANSAS LAND & REALTY, INC. - New
 $49,500Active0.12 Acres
$49,500Active0.12 Acres509 Court Street, Bryant, AR 72022
MLS# 25048386Listed by: ARKANSAS LAND & REALTY, INC.
