4115 Commonwealth Drive, Bryant, AR 72022
Local realty services provided by:ERA Doty Real Estate
Listed by: amanda shue
Office: charlotte john company (little rock)
MLS#:25013050
Source:AR_CARMLS
Price summary
- Price:$395,000
- Price per sq. ft.:$167.3
About this home
This custom 4-bedroom, 2.5-bath split floor plan home features updated paint throughout and new carpet in the bedrooms, adding to the fresh, modern feel. The home is filled with high-end finishes and thoughtful design. The welcoming foyer features a beautiful dome ceiling and sets the tone for the craftsmanship throughout, including extensive crown molding and a decorative tray ceiling in the formal dining room. The split layout offers both privacy and functionality, with the primary suite set apart from the guest bedrooms. Granite countertops elevate the kitchen and bathrooms, and the half bath conveniently doubles as a safe room. The spacious primary suite features a double vanity, jetted tub, and tiled walk-in shower. Wood flooring flows through the main living areas, adding warmth and character. Step outside to a covered patio with a gas line for grilling, and enjoy a large, private, fenced backyard with a charming pergola. Located within walking distance of the Midtown Farmers Market and just minutes from shopping and dining!
Contact an agent
Home facts
- Year built:2012
- Listing ID #:25013050
- Added:231 day(s) ago
- Updated:November 21, 2025 at 04:39 PM
Rooms and interior
- Bedrooms:4
- Total bathrooms:3
- Full bathrooms:2
- Half bathrooms:1
- Living area:2,361 sq. ft.
Heating and cooling
- Cooling:Central Cool-Electric
- Heating:Central Heat-Gas
Structure and exterior
- Roof:Architectural Shingle
- Year built:2012
- Building area:2,361 sq. ft.
- Lot area:0.35 Acres
Utilities
- Water:Water Heater-Gas, Water-Public
- Sewer:Sewer-Public
Finances and disclosures
- Price:$395,000
- Price per sq. ft.:$167.3
- Tax amount:$2,485 (2024)
New listings near 4115 Commonwealth Drive
- New
 $299,500Active10 Acres
$299,500Active10 Acres10 Acres Woodland Park Road, Bryant, AR 72022
MLS# 25046557Listed by: BAXLEY-PENFIELD-MOUDY REALTORS - New
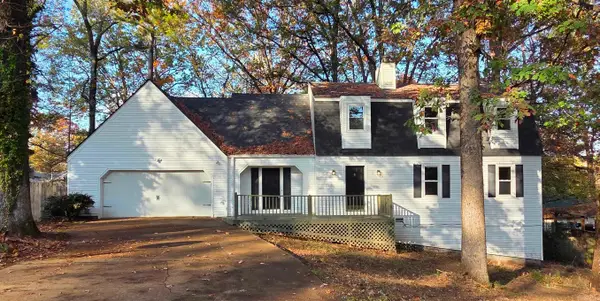 $320,000Active4 beds 3 baths2,506 sq. ft.
$320,000Active4 beds 3 baths2,506 sq. ft.86 Bame Cir, Bryant, AR 72022
MLS# 25046515Listed by: CENTURY 21 PRESTIGE REALTY - New
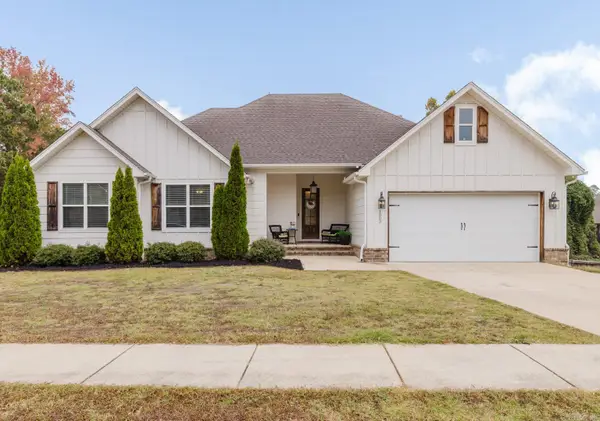 $435,000Active4 beds 2 baths2,424 sq. ft.
$435,000Active4 beds 2 baths2,424 sq. ft.1002 Hunter Lee Dr, Bryant, AR 72022
MLS# 25046468Listed by: CENTURY 21 PARKER & SCROGGINS REALTY - BENTON - New
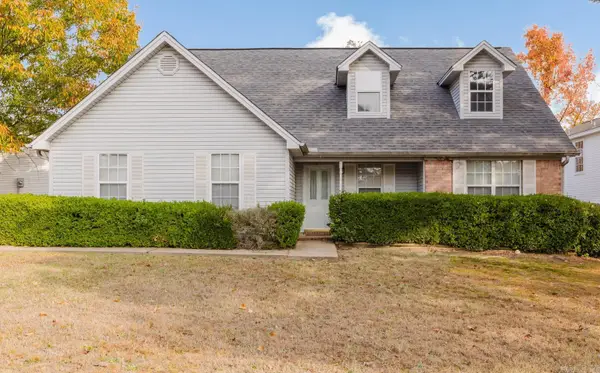 $229,000Active3 beds 2 baths1,895 sq. ft.
$229,000Active3 beds 2 baths1,895 sq. ft.1906 Pine Circle, Bryant, AR 72022
MLS# 25046378Listed by: CENTURY 21 PARKER & SCROGGINS REALTY - BRYANT - New
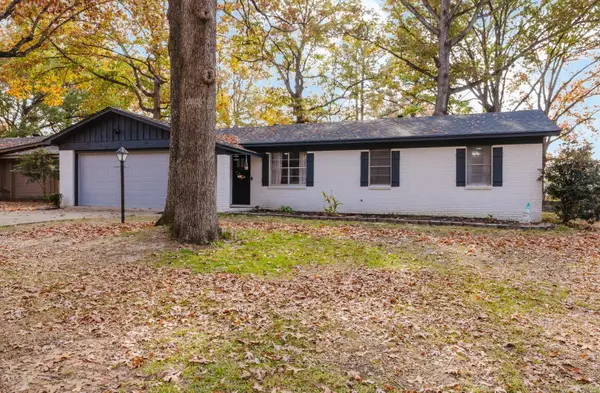 $200,000Active3 beds 2 baths1,364 sq. ft.
$200,000Active3 beds 2 baths1,364 sq. ft.600 Bristol Drive, Bryant, AR 72022
MLS# 25046339Listed by: CENTURY 21 PARKER & SCROGGINS REALTY - BRYANT - New
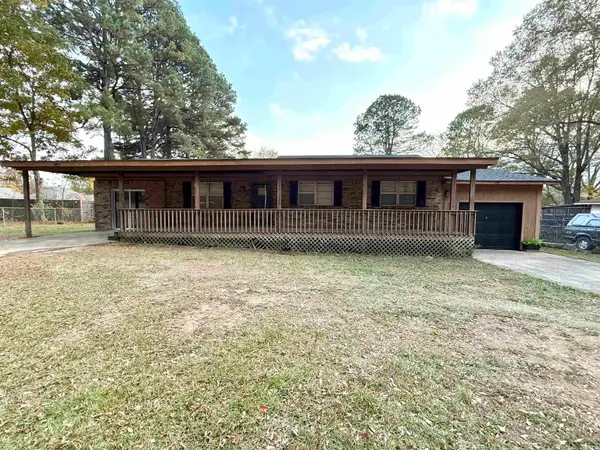 $199,000Active3 beds 1 baths1,344 sq. ft.
$199,000Active3 beds 1 baths1,344 sq. ft.1607 Boone Rd, Bryant, AR 72022
MLS# 25046304Listed by: IREALTY ARKANSAS - BENTON - New
 $229,999Active3 beds 2 baths1,700 sq. ft.
$229,999Active3 beds 2 baths1,700 sq. ft.706 Bryant Meadows Drive, Bryant, AR 72022
MLS# 25046103Listed by: REALTY ONE GROUP - PINNACLE - New
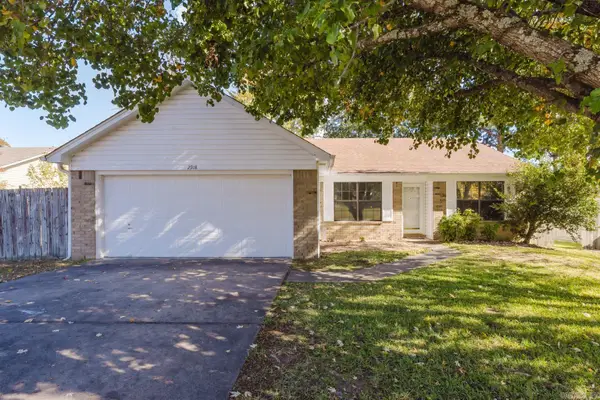 $239,900Active3 beds 2 baths1,532 sq. ft.
$239,900Active3 beds 2 baths1,532 sq. ft.2918 Forest Drive, Bryant, AR 72022
MLS# 25045616Listed by: CENTURY 21 PARKER & SCROGGINS REALTY - BRYANT - New
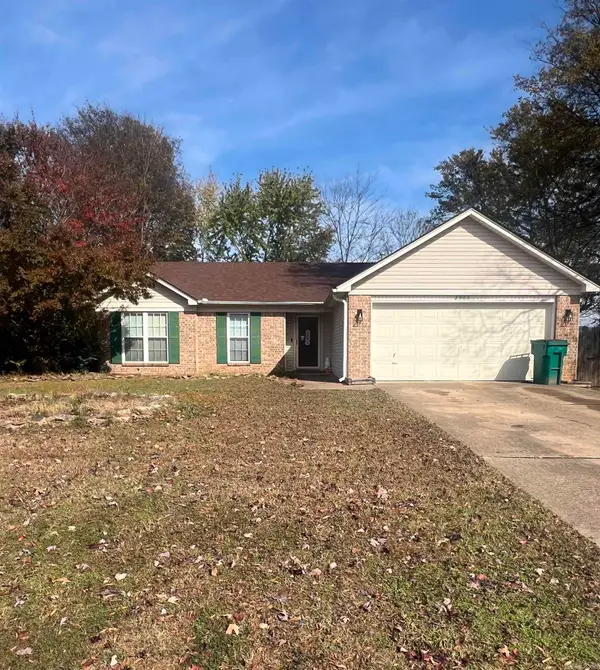 $225,000Active3 beds 2 baths1,391 sq. ft.
$225,000Active3 beds 2 baths1,391 sq. ft.2902 Andrew Drive, Bryant, AR 72022
MLS# 25045476Listed by: PLUSH HOMES CO. REALTORS - New
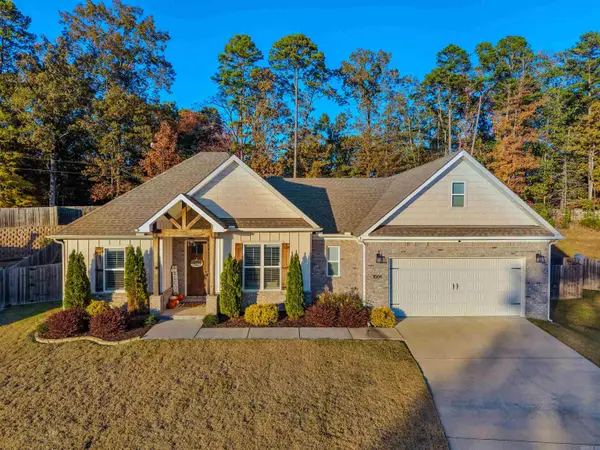 $370,000Active4 beds 2 baths2,072 sq. ft.
$370,000Active4 beds 2 baths2,072 sq. ft.1004 Dawson's Pointe Avenue, Bryant, AR 72022
MLS# 25045447Listed by: HALSEY REAL ESTATE - BENTON
