43 Neal Cove, Bryant, AR 72022
Local realty services provided by:ERA Doty Real Estate
43 Neal Cove,Bryant, AR 72022
$319,900
- 4 Beds
- 3 Baths
- 3,003 sq. ft.
- Single family
- Active
Listed by:ray ellen
Office:real broker
MLS#:25041030
Source:AR_CARMLS
Price summary
- Price:$319,900
- Price per sq. ft.:$106.53
About this home
Fresh, inviting, and move-in ready. 43 Neal Cove sits in the sought after Bryant Oaks subdivision in Bryant, AR. This classic 4 bedroom, 2.5 bath home was built in 1990 and refreshed with new interior paint and durable vinyl plank flooring for a clean, modern look. A sunlit living room centers on a gas fireplace. The kitchen was thoughtfully expanded in 2012, adding abundant cabinetry, generous counter space, and a gas range. The open flow keeps cooks connected to conversation whether you are hosting friends or supervising homework. Upstairs, three comfortable bedrooms provide flexibility for guests, a nursery, or a home office. The primary suite includes a walk-in closet and a private bath. Out back, a fully fenced yard with mature trees offers shade and privacy. A large deck extends the living space for weeknight dinners, weekend projects, and quiet evenings. Well kept, updated where it counts, and ready for its next owner, this Bryant home delivers everyday comfort in a location buyers ask for. If you are searching for a home for sale in Bryant AR with four bedrooms, an expanded kitchen, a gas fireplace, 2 car garage, and a fenced backyard, put 43 Neal Cove on your list.
Contact an agent
Home facts
- Year built:1990
- Listing ID #:25041030
- Added:16 day(s) ago
- Updated:October 29, 2025 at 02:35 PM
Rooms and interior
- Bedrooms:4
- Total bathrooms:3
- Full bathrooms:2
- Half bathrooms:1
- Living area:3,003 sq. ft.
Heating and cooling
- Cooling:Central Cool-Electric
- Heating:Central Heat-Gas
Structure and exterior
- Roof:3 Tab Shingles
- Year built:1990
- Building area:3,003 sq. ft.
- Lot area:0.27 Acres
Utilities
- Water:Water Heater-Gas, Water-Public
- Sewer:Sewer-Public
Finances and disclosures
- Price:$319,900
- Price per sq. ft.:$106.53
- Tax amount:$1,889
New listings near 43 Neal Cove
- New
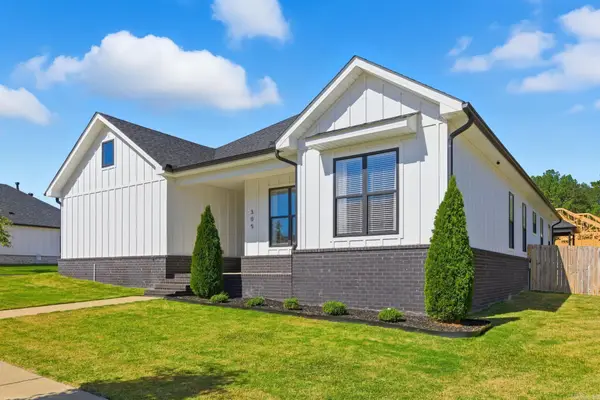 $489,900Active4 beds 3 baths2,500 sq. ft.
$489,900Active4 beds 3 baths2,500 sq. ft.305 B Street, Bryant, AR 72022
MLS# 25043057Listed by: ARKANSAS LAND & REALTY, INC. - New
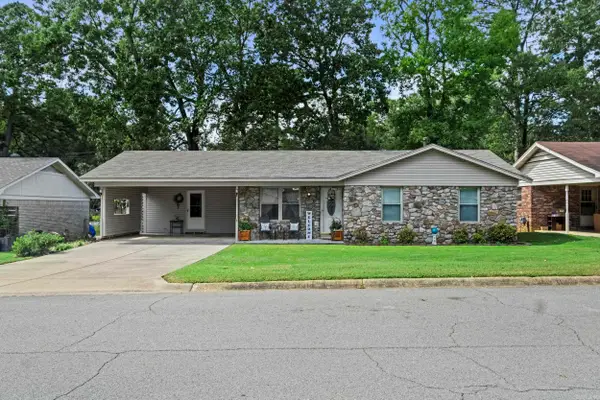 $215,000Active3 beds 2 baths1,649 sq. ft.
$215,000Active3 beds 2 baths1,649 sq. ft.3401 Vickie Drive, Bryant, AR 72022
MLS# 25043014Listed by: MICHELE PHILLIPS & CO. REALTORS - New
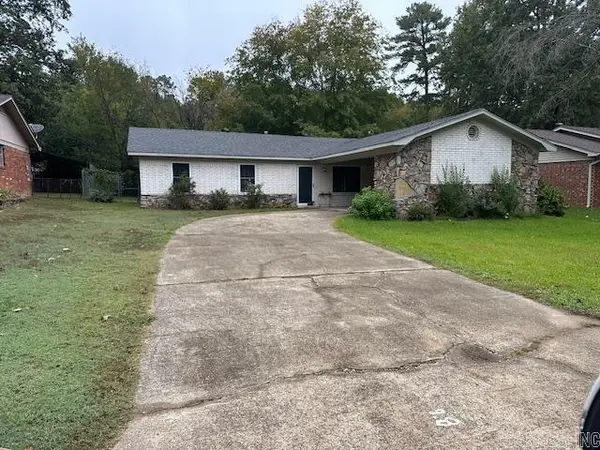 $225,000Active3 beds 2 baths1,344 sq. ft.
$225,000Active3 beds 2 baths1,344 sq. ft.Address Withheld By Seller, Bryant, AR 72022
MLS# 25042978Listed by: OLD SOUTH REALTY - New
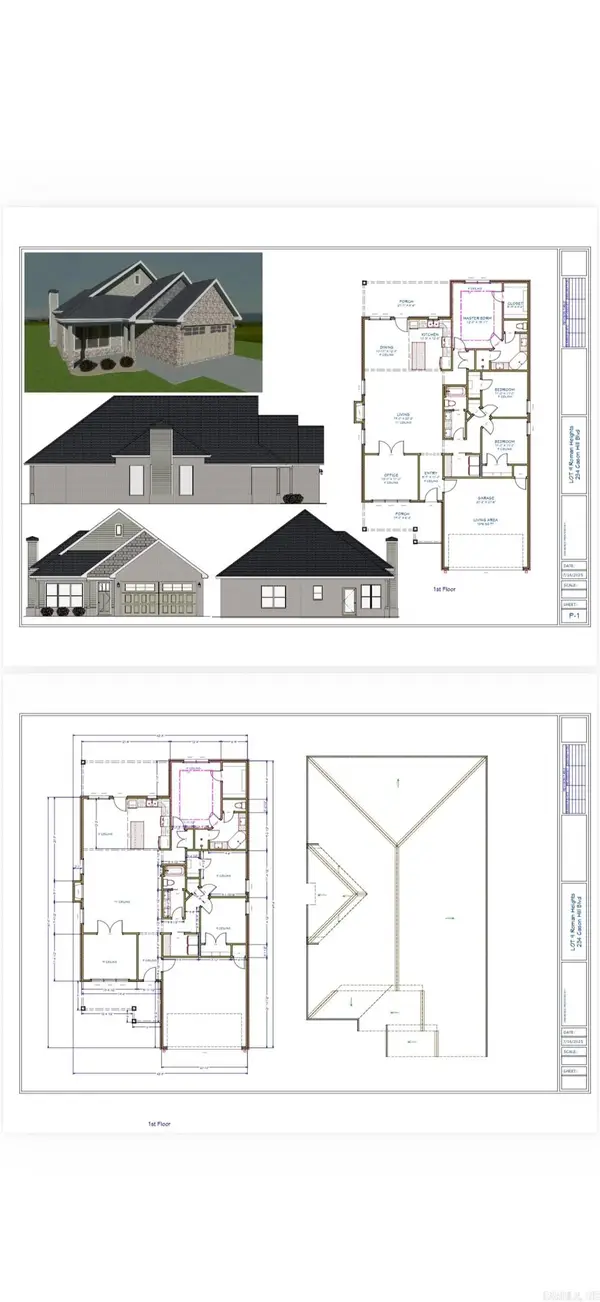 $356,900Active3 beds 2 baths1,896 sq. ft.
$356,900Active3 beds 2 baths1,896 sq. ft.234 Cason Hill Boulevard, Bryant, AR 72002
MLS# 25042963Listed by: BAXLEY-PENFIELD-MOUDY REALTORS - New
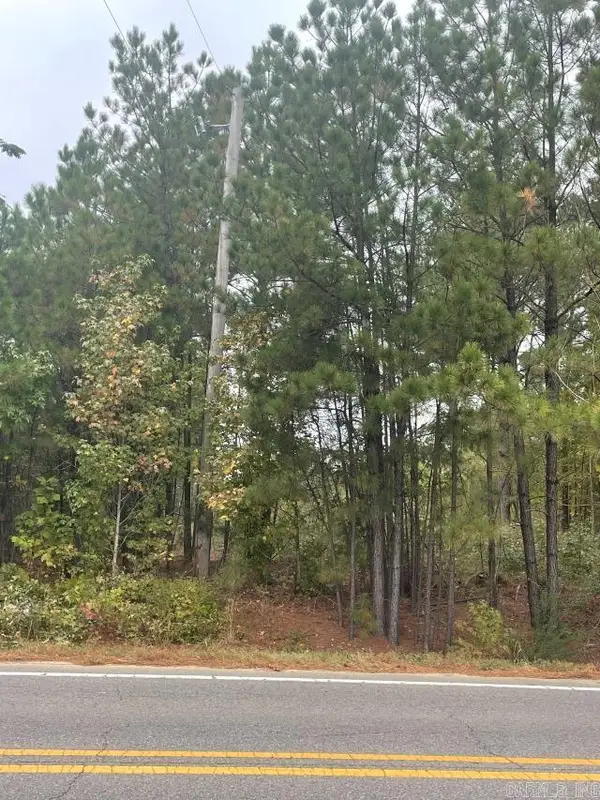 $435,000Active2 Acres
$435,000Active2 Acres9401 D Highway 5, Alexander, AR 72002
MLS# 25042914Listed by: CENTURY 21 PARKER & SCROGGINS REALTY - BRYANT - New
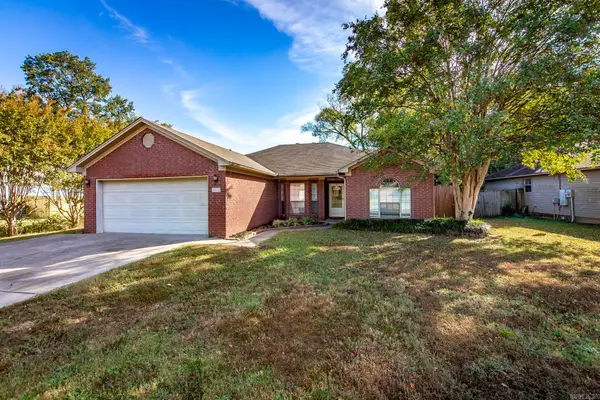 $224,900Active3 beds 2 baths1,518 sq. ft.
$224,900Active3 beds 2 baths1,518 sq. ft.3002 Henson Place, Bryant, AR 72022
MLS# 25042642Listed by: LEVEL UP REALTY - New
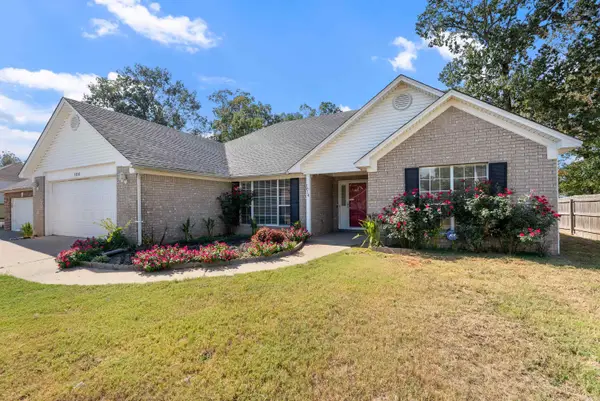 $260,000Active3 beds 2 baths1,940 sq. ft.
$260,000Active3 beds 2 baths1,940 sq. ft.1814 Pleasant Pointe Circle, Bryant, AR 72022
MLS# 25041919Listed by: VYLLA HOME 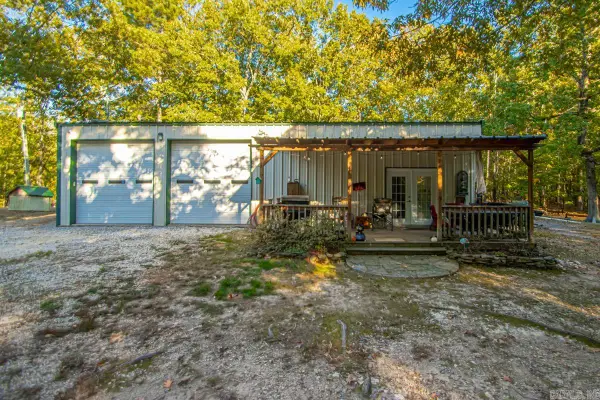 $300,000Active1 beds 1 baths1,500 sq. ft.
$300,000Active1 beds 1 baths1,500 sq. ft.4225 Hilldale, Alexander, AR 72002
MLS# 25041698Listed by: TMK PROPERTIES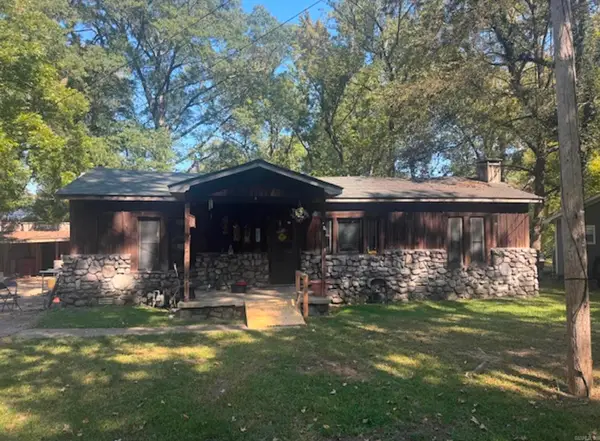 $50,000Active2 beds 1 baths1,150 sq. ft.
$50,000Active2 beds 1 baths1,150 sq. ft.407 NE Third, Bryant, AR 72022
MLS# 25041687Listed by: CENTURY 21 PARKER & SCROGGINS REALTY - BRYANT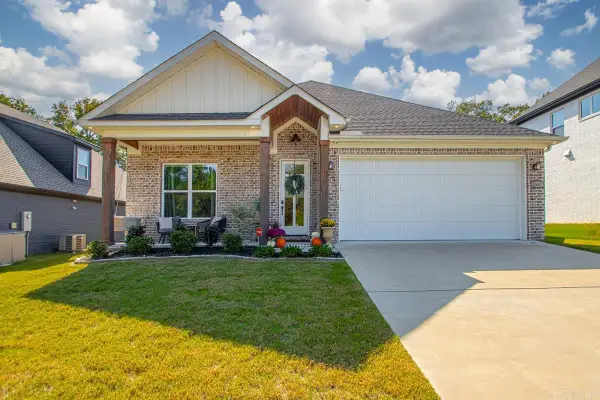 $368,000Active4 beds 2 baths2,170 sq. ft.
$368,000Active4 beds 2 baths2,170 sq. ft.2565 Kara Lane, Bryant, AR 72019
MLS# 25041507Listed by: IREALTY ARKANSAS - BENTON
