511 Holly Lynn Drive, Bryant, AR 72022
Local realty services provided by:ERA Doty Real Estate
511 Holly Lynn Drive,Bryant, AR 72022
$310,000
- 5 Beds
- 4 Baths
- 2,472 sq. ft.
- Single family
- Active
Listed by: allison scroggins
Office: century 21 parker & scroggins realty - benton
MLS#:25034899
Source:AR_CARMLS
Price summary
- Price:$310,000
- Price per sq. ft.:$125.4
About this home
Welcome to this beautiful 5-bedroom, 3.5-bath home in the heart of Bryant! Move-in Ready! Close to Mills Park, shopping, and dining, and located in the sought-after Bryant School District. Gorgeous engineered hardwoods, brand new carpet, and a warm gas brick fireplace accented with a classic mantel & custom built-ins.The kitchen is designed for both beauty and function, featuring solid surface counters, a spacious walk-in pantry, breakfast bar, double sinks with pull-down sprayer & soap dispenser, & an open flow into the dining area and eat-in kitchen—ideal for family gatherings or entertaining. The large laundry room adds convenience with plenty of space for organization.The primary suite is a true retreat, privately tucked away with a spa-inspired bath. Indulge in the luxurious walk-in tiled shower complete with a rainfall showerhead, body sprays, & handheld wand, or relax in the jetted soaking tub. Double vanities & a large walk-in closet complete this elegant escape. Every bedroom offers generous walk-in closets, & two include charming built-in desks, perfect for study or work. Nestled on a desirable corner lot, this home is in one of Bryant's most desirable locations!
Contact an agent
Home facts
- Year built:1994
- Listing ID #:25034899
- Added:106 day(s) ago
- Updated:December 14, 2025 at 03:33 PM
Rooms and interior
- Bedrooms:5
- Total bathrooms:4
- Full bathrooms:3
- Half bathrooms:1
- Living area:2,472 sq. ft.
Heating and cooling
- Cooling:Central Cool-Electric
- Heating:Central Heat-Gas
Structure and exterior
- Roof:Architectural Shingle
- Year built:1994
- Building area:2,472 sq. ft.
- Lot area:0.24 Acres
Schools
- High school:Bryant
- Middle school:Bryant
- Elementary school:Bryant
Utilities
- Water:Water Heater-Electric, Water-Public
- Sewer:Sewer-Public
Finances and disclosures
- Price:$310,000
- Price per sq. ft.:$125.4
- Tax amount:$1,713
New listings near 511 Holly Lynn Drive
- Open Sun, 2 to 4pmNew
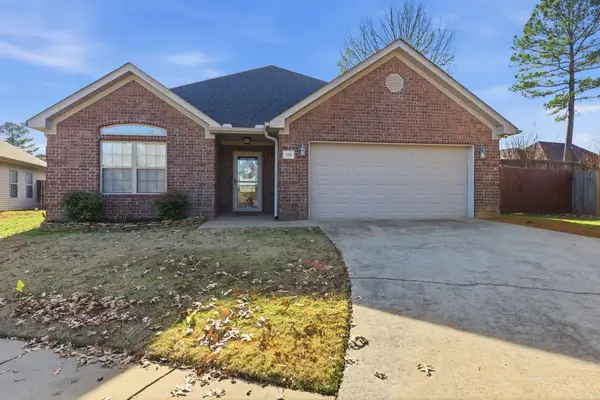 $245,500Active3 beds 2 baths1,520 sq. ft.
$245,500Active3 beds 2 baths1,520 sq. ft.3318 Moss Creek Drive, Bryant, AR 72022
MLS# 25048931Listed by: DAWN REALTY - New
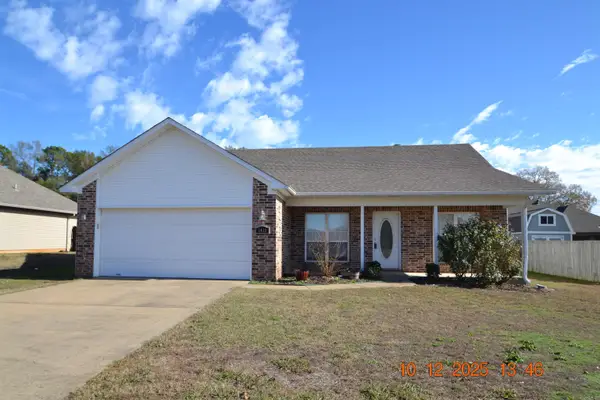 $207,900Active3 beds 2 baths1,317 sq. ft.
$207,900Active3 beds 2 baths1,317 sq. ft.3418 Lacross Drive, Bryant, AR 72022
MLS# 25048863Listed by: KELLER WILLIAMS REALTY - New
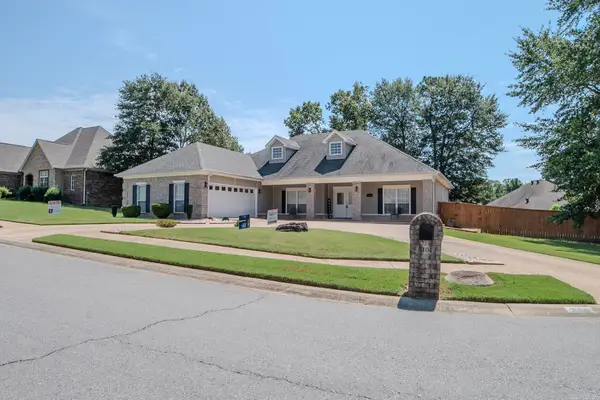 $341,500Active4 beds 3 baths2,234 sq. ft.
$341,500Active4 beds 3 baths2,234 sq. ft.3104 Debra Gaye Drive, Bryant, AR 72022
MLS# 25048734Listed by: IREALTY ARKANSAS - SHERWOOD - New
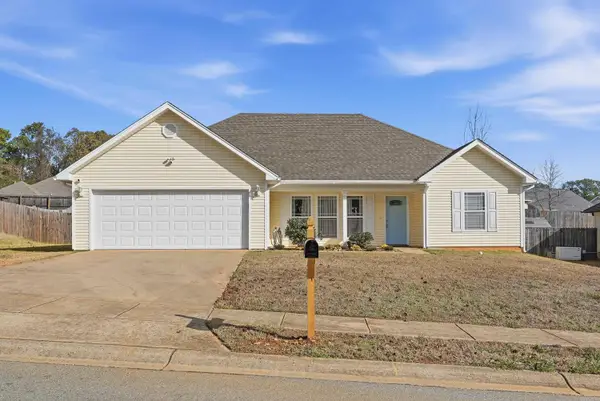 $260,000Active3 beds 2 baths1,553 sq. ft.
$260,000Active3 beds 2 baths1,553 sq. ft.302 Derek Court, Alexander, AR 72002
MLS# 25048705Listed by: KELLER WILLIAMS REALTY - New
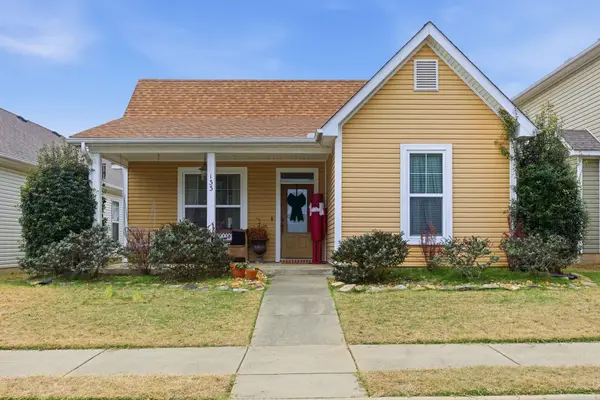 $279,000Active3 beds 2 baths1,738 sq. ft.
$279,000Active3 beds 2 baths1,738 sq. ft.133 Prospect Park Drive, Bryant, AR 72022
MLS# 25048644Listed by: CHARLOTTE JOHN COMPANY (LITTLE ROCK) - New
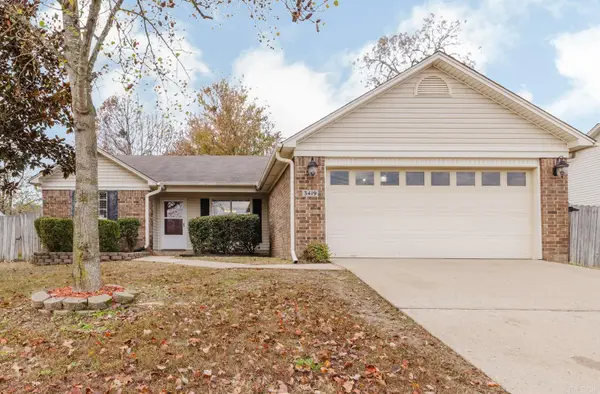 $229,000Active3 beds 2 baths1,576 sq. ft.
$229,000Active3 beds 2 baths1,576 sq. ft.3419 Forest Dr, Bryant, AR 72022
MLS# 25048581Listed by: CENTURY 21 PARKER & SCROGGINS REALTY - BENTON - New
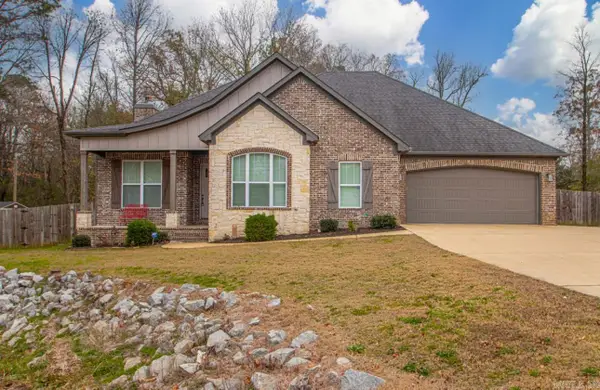 $399,000Active3 beds 3 baths2,365 sq. ft.
$399,000Active3 beds 3 baths2,365 sq. ft.517 Creekside Cove, Bryant, AR 72022
MLS# 25048477Listed by: TRUMAN BALL REAL ESTATE - New
 $49,500Active0.12 Acres
$49,500Active0.12 Acres521 Court Street, Bryant, AR 72022
MLS# 25048380Listed by: ARKANSAS LAND & REALTY, INC. - New
 $49,500Active0.12 Acres
$49,500Active0.12 Acres517 Court Street, Bryant, AR 72022
MLS# 25048382Listed by: ARKANSAS LAND & REALTY, INC. - New
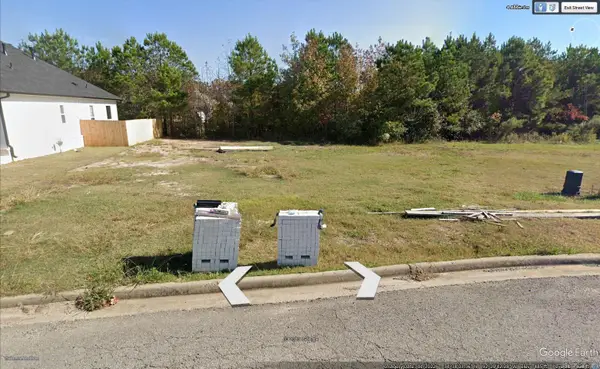 $49,500Active0.12 Acres
$49,500Active0.12 Acres513 Court Street, Bryant, AR 72022
MLS# 25048384Listed by: ARKANSAS LAND & REALTY, INC.
