5506 Glenn Cove, Bryant, AR 72022
Local realty services provided by:ERA TEAM Real Estate
5506 Glenn Cove,Bryant, AR 72022
$367,000
- 3 Beds
- 3 Baths
- 2,159 sq. ft.
- Single family
- Active
Listed by:kayla jones
Office:mcgraw realtors - benton
MLS#:25041517
Source:AR_CARMLS
Price summary
- Price:$367,000
- Price per sq. ft.:$169.99
About this home
This charming 2,159 sq. ft. home is perfectly nestled in a peaceful cul-de-sac, just minutes from Parkway Elementary. Featuring 3 bedrooms plus a spacious bonus room, this home offers both comfort and functionality. Step inside to find crown molding, hardwood floors, and a great room with a cozy fireplace accented by tumbled marble tile and custom built-ins. The open floor plan seamlessly connects the kitchen, dining, and living room-ideal for everyday living and entertaining. The primary suite is conveniently located downstairs and features an ensuite bath with double vanities, a jetted tub, and a walk-in closet. A 1/2 bath is located just off the kitchen for convenience. Upstairs, you find the 2 additional bedrooms, a full bath, and a bonus room—perfect for guests, a game room, or a home office. Step outside and enjoy your private backyard oasis, complete with a pergola, IN-GROUND HEATED POOL with a new liner and tanning ledge installed in 2024, and beautiful iron fencing with lush landscaping. The backyard also features a play set that can convey, making it a perfect space for both relaxation and play.
Contact an agent
Home facts
- Year built:2011
- Listing ID #:25041517
- Added:14 day(s) ago
- Updated:October 30, 2025 at 11:05 PM
Rooms and interior
- Bedrooms:3
- Total bathrooms:3
- Full bathrooms:2
- Half bathrooms:1
- Living area:2,159 sq. ft.
Heating and cooling
- Cooling:Central Cool-Electric
- Heating:Central Heat-Electric
Structure and exterior
- Roof:Composition
- Year built:2011
- Building area:2,159 sq. ft.
- Lot area:0.3 Acres
Schools
- High school:Bryant
- Middle school:Bethel
- Elementary school:Parkway
Utilities
- Water:Water Heater-Gas, Water-Public
- Sewer:Sewer-Public
Finances and disclosures
- Price:$367,000
- Price per sq. ft.:$169.99
- Tax amount:$2,601 (2024)
New listings near 5506 Glenn Cove
- New
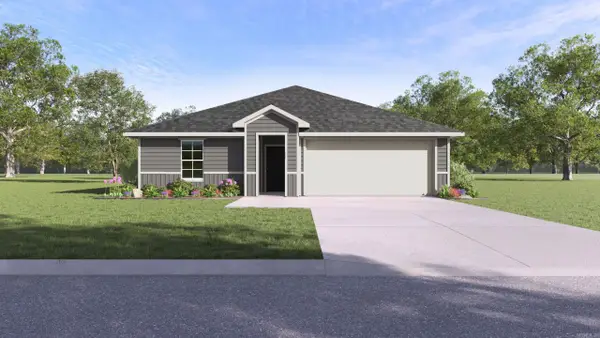 $280,000Active4 beds 2 baths1,824 sq. ft.
$280,000Active4 beds 2 baths1,824 sq. ft.6099 Meridian Drive, Bryant, AR 72002
MLS# 25043450Listed by: D.R. HORTON REALTY OF ARKANSAS, LLC - New
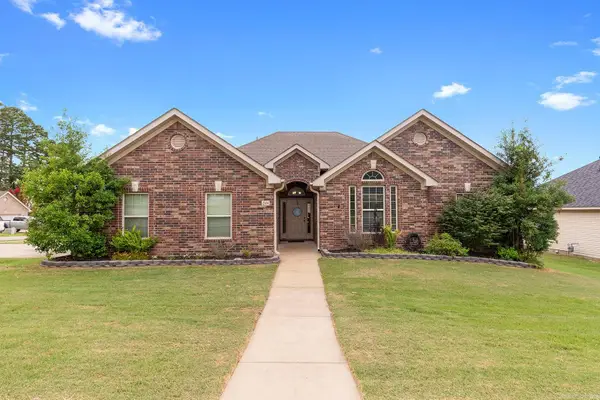 $289,900Active4 beds 2 baths1,871 sq. ft.
$289,900Active4 beds 2 baths1,871 sq. ft.2104 Magna Carta Lane, Bryant, AR 72022
MLS# 25043407Listed by: EPIQUE REALTY  $250,000Active4.56 Acres
$250,000Active4.56 Acres4225-2 Hilldale Rd, Alexander, AR 72202
MLS# 25037858Listed by: TMK PROPERTIES- New
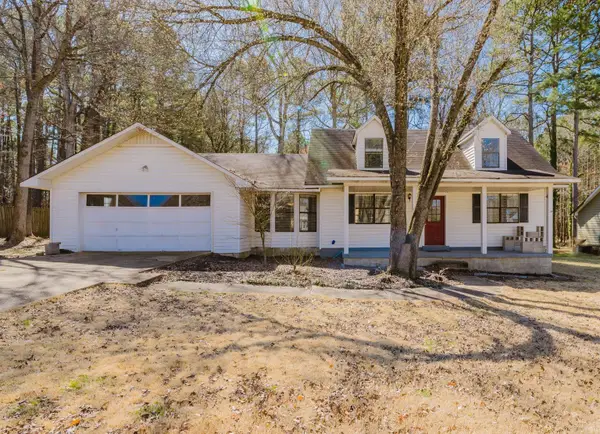 $218,000Active3 beds 2 baths1,691 sq. ft.
$218,000Active3 beds 2 baths1,691 sq. ft.1000 Shobe, Bryant, AR 72022
MLS# 25043366Listed by: CENTURY 21 PARKER & SCROGGINS REALTY - BRYANT - New
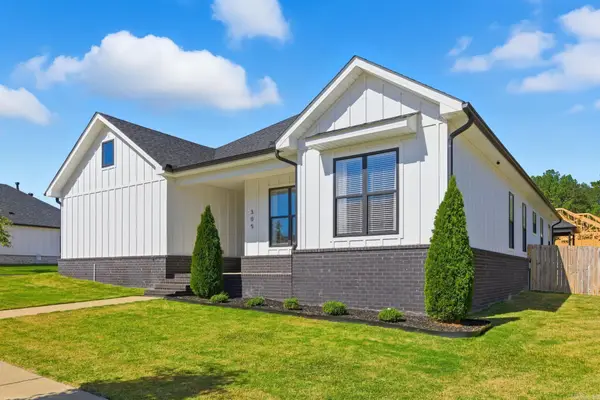 $489,900Active4 beds 3 baths2,500 sq. ft.
$489,900Active4 beds 3 baths2,500 sq. ft.305 B Street, Bryant, AR 72022
MLS# 25043057Listed by: ARKANSAS LAND & REALTY, INC. - New
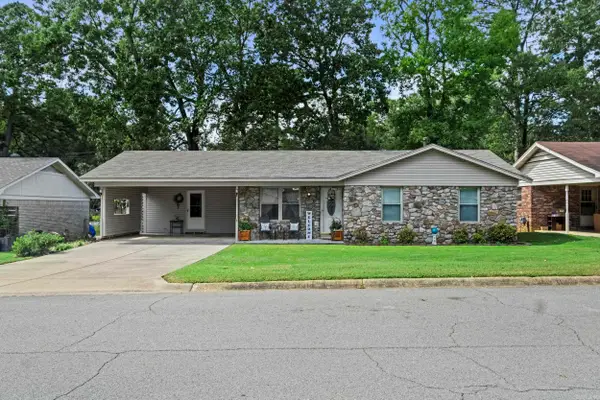 $215,000Active3 beds 2 baths1,649 sq. ft.
$215,000Active3 beds 2 baths1,649 sq. ft.3401 Vickie Drive, Bryant, AR 72022
MLS# 25043014Listed by: MICHELE PHILLIPS & CO. REALTORS - New
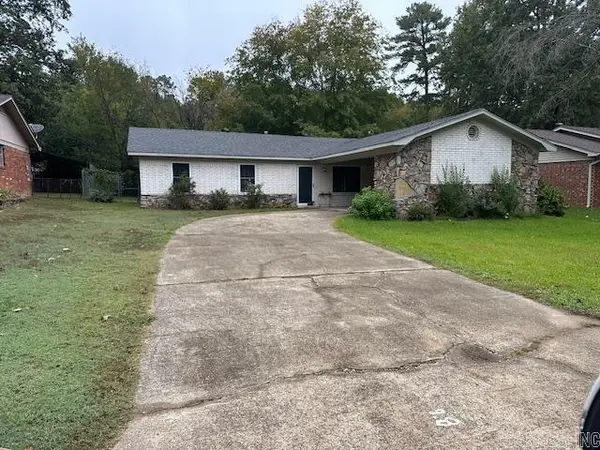 $225,000Active3 beds 2 baths1,344 sq. ft.
$225,000Active3 beds 2 baths1,344 sq. ft.4019 Stillman Loop, Bryant, AR 72022
MLS# 25042978Listed by: OLD SOUTH REALTY - New
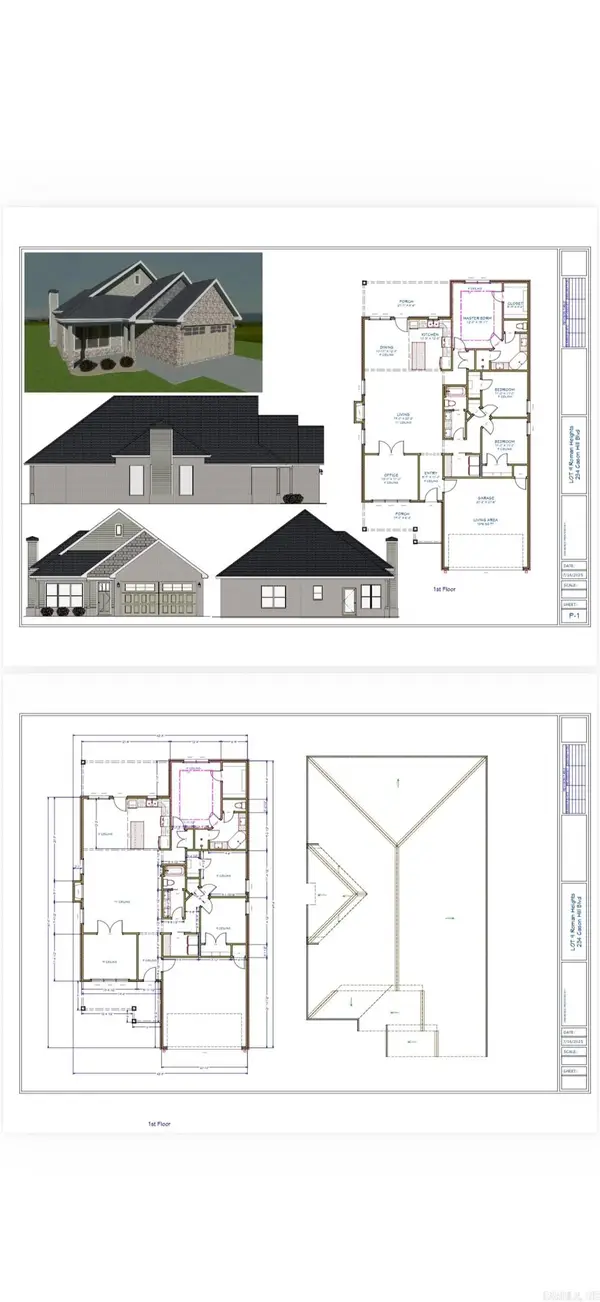 $356,900Active3 beds 2 baths1,896 sq. ft.
$356,900Active3 beds 2 baths1,896 sq. ft.234 Cason Hill Boulevard, Bryant, AR 72002
MLS# 25042963Listed by: BAXLEY-PENFIELD-MOUDY REALTORS - New
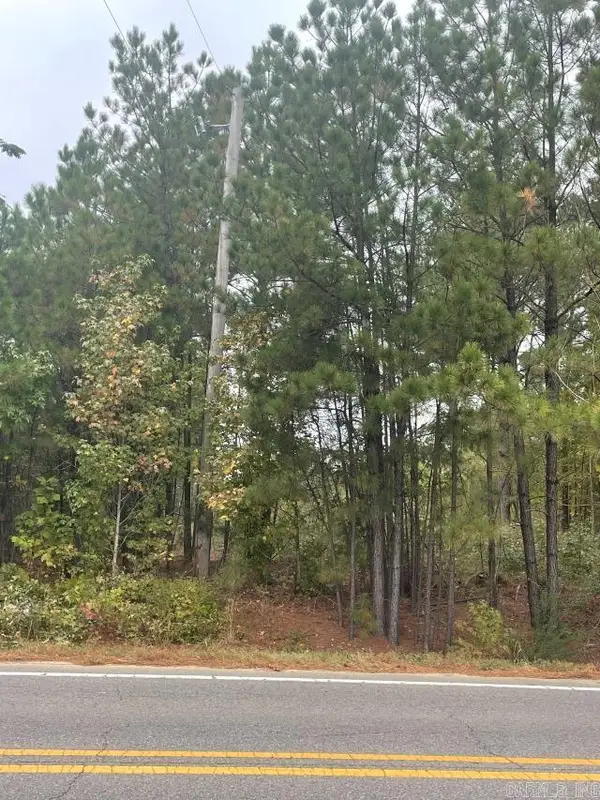 $435,000Active2 Acres
$435,000Active2 Acres9401 D Highway 5, Alexander, AR 72002
MLS# 25042914Listed by: CENTURY 21 PARKER & SCROGGINS REALTY - BRYANT - New
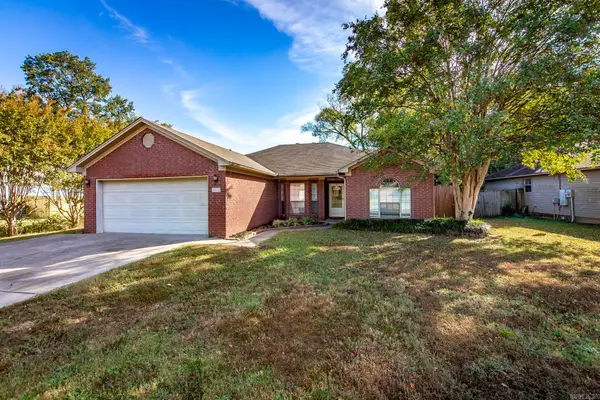 $224,900Active3 beds 2 baths1,518 sq. ft.
$224,900Active3 beds 2 baths1,518 sq. ft.3002 Henson Place, Bryant, AR 72022
MLS# 25042642Listed by: LEVEL UP REALTY
