109 EDGEHILL PLACE, Bull Shoals, AR 72619
Local realty services provided by:ERA Doty Real Estate
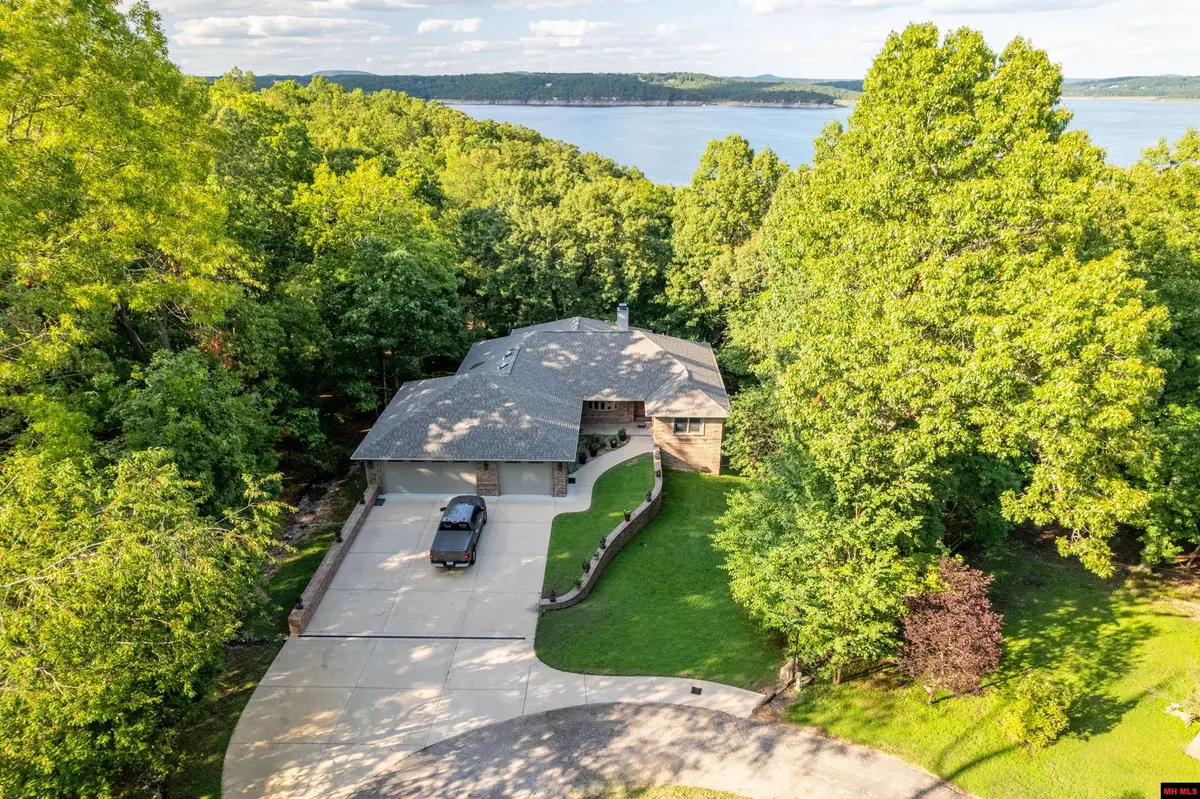
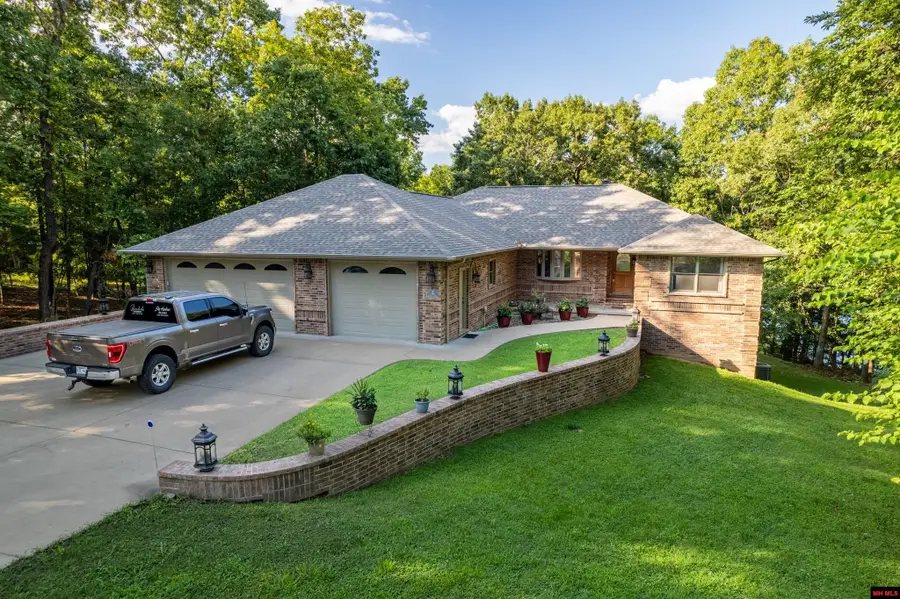
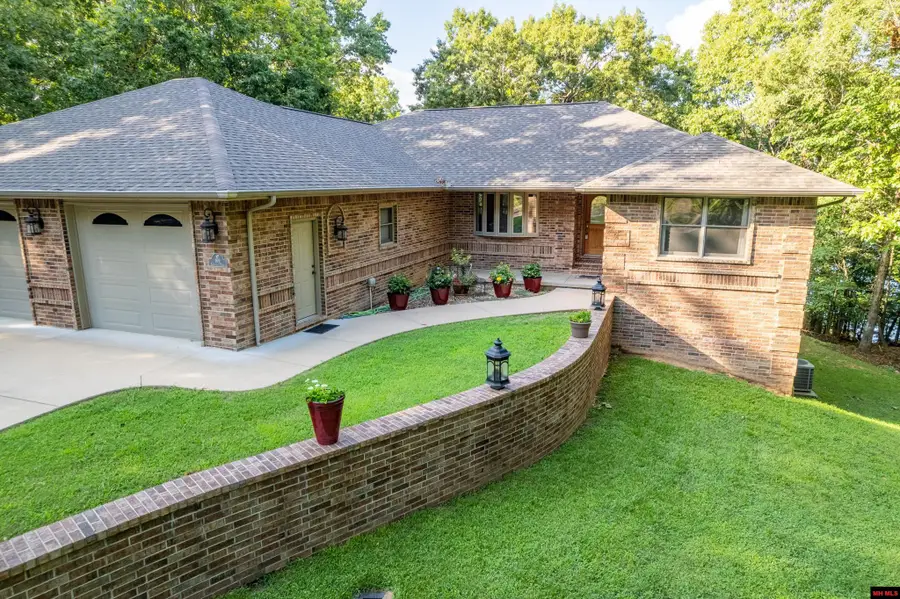
109 EDGEHILL PLACE,Bull Shoals, AR 72619
$699,000
- 4 Beds
- 4 Baths
- 4,500 sq. ft.
- Single family
- Active
Listed by:tammy goar
Office:beaman realty
MLS#:130981
Source:AR_NCBR
Price summary
- Price:$699,000
- Price per sq. ft.:$138.97
About this home
Custom built 2003 Bull Shoals Lake Home with 5 bedrooms & 3 ½ baths, 3 car garage. This all-brick executive style home sits on .45 AC M/L, joins the government strip & has nice Seasonal Lake View. Impressive design inside & out 2/custom brick details, curved retaining wall and 5030 sq ft boasts plenty of room for family and friends. Main level is open concept floorplan w/wood burning fireplace, skylight, granite countertops, double ovens, cathedral ceilings, ¾ hardwood flooring & large utility room w/½ bath, built in 2nd refrigerator & large pantry/small appliance closet! Primary suite has custom shower Ensuite. Solid wood 6 panel doors throughout. Large covered deck & open deck perfect for grilling and entertaining. Downstairs has 12’ ceilings, 2 storage rooms, huge family room, 2 bedroom, 1 bath. The 16 x 30 bedroom holds 3 queen size beds Walk out concrete patio & black rod iron fenced in area perfect for your pooch. Lots on trees & wildlife. Peaceful Neighborhood 2023 Shingles
Contact an agent
Home facts
- Listing Id #:130981
- Added:391 day(s) ago
- Updated:August 19, 2025 at 02:17 PM
Rooms and interior
- Bedrooms:4
- Total bathrooms:4
- Full bathrooms:3
- Half bathrooms:1
- Living area:4,500 sq. ft.
Heating and cooling
- Cooling:Central Air, Electric
- Heating:Central, Electric, Heat Pump
Structure and exterior
- Building area:4,500 sq. ft.
- Lot area:0.45 Acres
Schools
- High school:Flippin
Finances and disclosures
- Price:$699,000
- Price per sq. ft.:$138.97
New listings near 109 EDGEHILL PLACE
- New
 $270,000Active2 beds 2 baths1,900 sq. ft.
$270,000Active2 beds 2 baths1,900 sq. ft.185 WESTMORELAND DRIVE, Bull Shoals, AR 72619
MLS# 132209Listed by: BEAMAN REALTY - New
 Listed by ERA$199,900Active2 beds 2 baths1,994 sq. ft.
Listed by ERA$199,900Active2 beds 2 baths1,994 sq. ft.121 Lakeland Point, Bull Shoals, AR 72619
MLS# 10124065Listed by: ERA DOTY REAL ESTATE - FLIPPIN - New
 $329,900Active3 beds 3 baths2,250 sq. ft.
$329,900Active3 beds 3 baths2,250 sq. ft.142 WALDEN LANE, Bull Shoals, AR 72619
MLS# 132200Listed by: BEAMAN REALTY - New
 Listed by ERA$199,900Active2 beds 2 baths1,100 sq. ft.
Listed by ERA$199,900Active2 beds 2 baths1,100 sq. ft.121 LAKELAND POINT, Bull Shoals, AR 72619
MLS# 132184Listed by: ERA DOTY R.E. FLIPPIN  $79,500Active3 beds 2 baths1,320 sq. ft.
$79,500Active3 beds 2 baths1,320 sq. ft.124 Blue Cedar Dr, Bull Shoals, AR 72619
MLS# 25031236Listed by: REALHOME SERVICES AND SOLUTIONS, INC. $152,900Active3 beds 2 baths1,300 sq. ft.
$152,900Active3 beds 2 baths1,300 sq. ft.111 CHELSEA LANE, Bull Shoals, AR 72619
MLS# 132121Listed by: BEAMAN REALTY $369,900Active3 beds 2 baths1,900 sq. ft.
$369,900Active3 beds 2 baths1,900 sq. ft.109 WINTERVIEW, Bull Shoals, AR 72619
MLS# 132120Listed by: BEAMAN REALTY $339,000Active3 beds 3 baths3,500 sq. ft.
$339,000Active3 beds 3 baths3,500 sq. ft.208 LAKEVIEW DRIVE, Bull Shoals, AR 72642
MLS# 132104Listed by: BEAMAN REALTY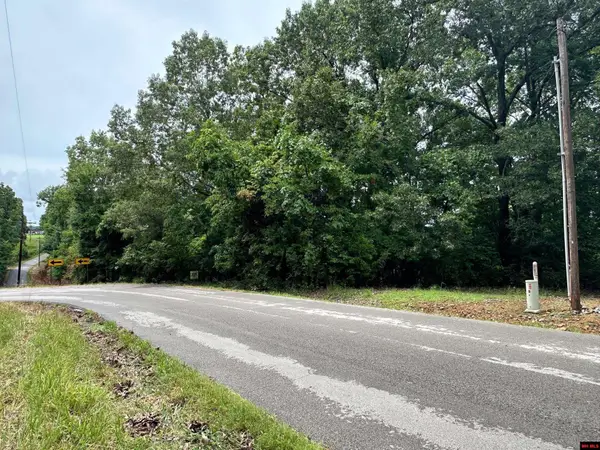 $10,000Active0.41 Acres
$10,000Active0.41 Acres760-15822-000 MCDONALD MEADOWS PARKWAY, Bull Shoals, AR 72619
MLS# 132070Listed by: BEAMAN REALTY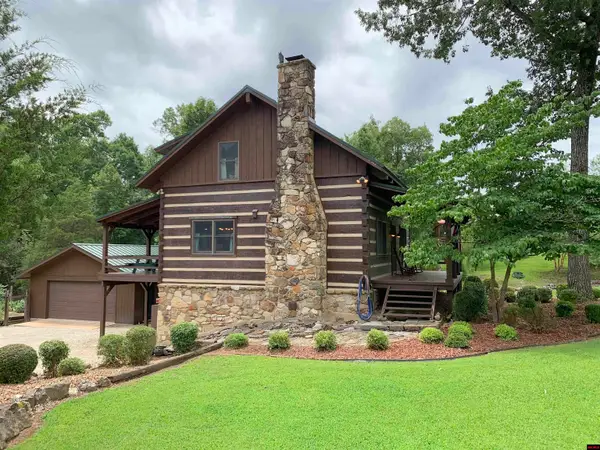 Listed by ERA$249,900Active2 beds 2 baths2,250 sq. ft.
Listed by ERA$249,900Active2 beds 2 baths2,250 sq. ft.107 CONCORD PLACE, Bull Shoals, AR 72619
MLS# 132022Listed by: ERA DOTY REAL ESTATE MOUNTAIN HOME
