210 NORTHWEST STREET, Bull Shoals, AR 72619
Local realty services provided by:ERA Doty Real Estate
Listed by: morgan sharp
Office: re/max twin lakes
MLS#:132267
Source:AR_NCBR
Price summary
- Price:$299,990
- Price per sq. ft.:$142.45
About this home
This 2,100+ sq ft lake-area property offers a 3 BR, 2 BA home on a level .76 ac m/l lot, bordering Corp land with seasonal views of Bull Shoals Lake. Located just minutes from both river & lake access, it’s the perfect blend of comfort and convenience. Inside you’ll find beautiful real wood floors and a living room with cathedral ceilings, exposed wooden beams, and a brick fireplace featuring both a wood insert and a pellet stove. The open layout flows into a spacious kitchen with custom cabinetry, new appliances, an island, and a dining room/sun porch that leads to the deck. The split floor plan offers flexibility, currently arranged with mother-in-law quarters that include a large family room and updated bathroom. A pantry, 26’x10’ deck, and oversized 32’x36’ attached garage provide plenty of storage and functionality. Practical upgrades make this home move-in ready: a 200-amp whole-house generator, updated plumbing and electrical, windows replaced in 2008, & a new roof in 2017.
Contact an agent
Home facts
- Listing ID #:132267
- Added:304 day(s) ago
- Updated:December 17, 2025 at 06:31 PM
Rooms and interior
- Bedrooms:3
- Total bathrooms:2
- Full bathrooms:2
- Living area:2,250 sq. ft.
Heating and cooling
- Cooling:Central Air, Electric, Wall/Window Unit
- Heating:Central, Propane, Wood Furnace
Structure and exterior
- Building area:2,250 sq. ft.
- Lot area:0.76 Acres
Schools
- High school:Flippin
Finances and disclosures
- Price:$299,990
- Price per sq. ft.:$142.45
New listings near 210 NORTHWEST STREET
- New
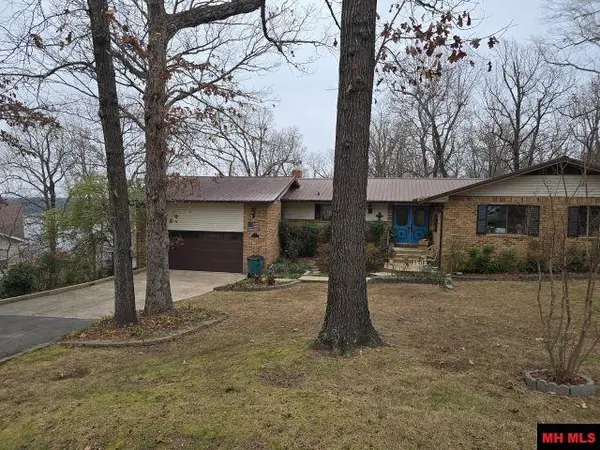 $354,900Active4 beds 3 baths2,750 sq. ft.
$354,900Active4 beds 3 baths2,750 sq. ft.104 WHITE HERON CIRCLE, Bull Shoals, AR 72619
MLS# 132994Listed by: BAXTER REAL ESTATE COMPANY  $19,500Active11.5 Acres
$19,500Active11.5 Acres760-27416-000 Beltline Road, Bull Shoals, AR 72619
MLS# 25047744Listed by: DAVENPORT REALTY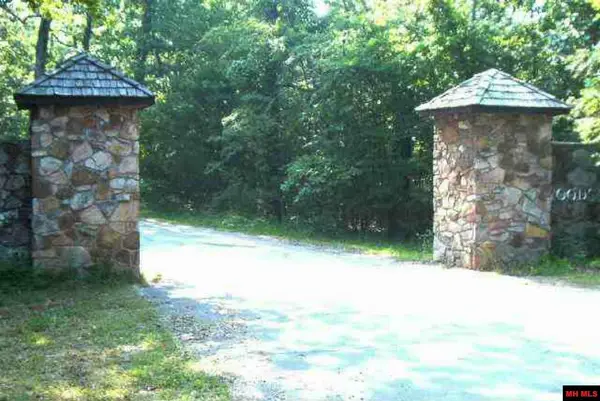 $12,000Active0 Acres
$12,000Active0 Acres760-25349-000 VERSAILLES DRIVE, Bull Shoals, AR 72619
MLS# 132955Listed by: BEAMAN REALTY $49,000Active0.8 Acres
$49,000Active0.8 AcresLots 15-16 CANTERBURY, Bull Shoals, AR 72619
MLS# 132950Listed by: CENTURY 21 LEMAC REALTY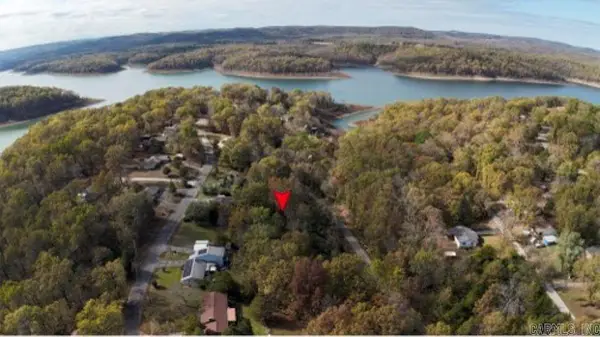 $30,000Active1.5 Acres
$30,000Active1.5 Acres760-19585-000 Sandot Drive, Bull Shoals, AR 72619
MLS# 25046612Listed by: DAVENPORT REALTY $499,000Active5 beds 3 baths3,500 sq. ft.
$499,000Active5 beds 3 baths3,500 sq. ft.141 WALDEN LANE, Bull Shoals, AR 72619
MLS# 132866Listed by: RE/MAX TWIN LAKES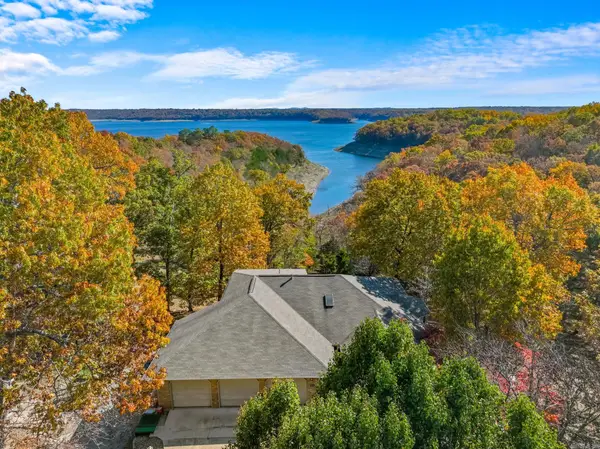 Listed by ERA$588,000Active4 beds 4 baths3,463 sq. ft.
Listed by ERA$588,000Active4 beds 4 baths3,463 sq. ft.127 Concord Place, Bull Shoals, AR 72619
MLS# 25045683Listed by: ERA DOTY REAL ESTATE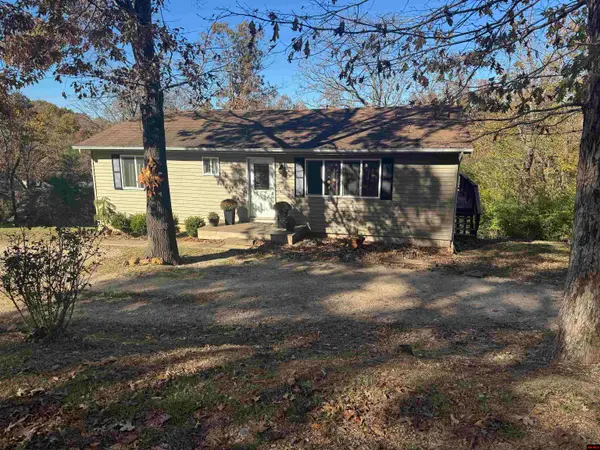 $175,000Active3 beds 2 baths2,250 sq. ft.
$175,000Active3 beds 2 baths2,250 sq. ft.124 ALFORD DRIVE, Bull Shoals, AR 72619
MLS# 132850Listed by: BEAMAN REALTY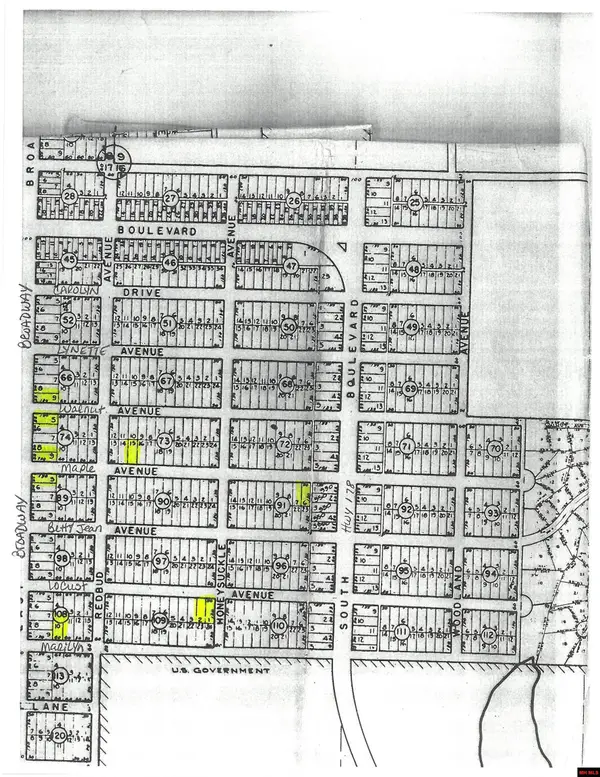 $50,000Active0 Acres
$50,000Active0 Acres760-08219-000* BROADWAY, Bull Shoals, AR 72619
MLS# 132783Listed by: BEAMAN REALTY $25,000Active0.76 Acres
$25,000Active0.76 Acres760 25348 000 MADRID PLACE, Bull Shoals, AR 72619
MLS# 132769Listed by: BEAMAN REALTY
