706 WALNUT AVENUE, Bull Shoals, AR 72619
Local realty services provided by:ERA Doty Real Estate
706 WALNUT AVENUE,Bull Shoals, AR 72619
$212,000
- 3 Beds
- 3 Baths
- - sq. ft.
- Single family
- Sold
Listed by:danette stubenfoll
Office:beaman realty
MLS#:132332
Source:AR_NCBR
Sorry, we are unable to map this address
Price summary
- Price:$212,000
About this home
Charming home on 4 lots! Well-maintained with 3 bedrooms and 2 baths, built with durable 2 x 6 walls for energy efficiency. Enjoy stunning wood floors throughout and a whole-house vacuum system for easy cleaning. The kitchen boasts an inviting eat-at island, perfect for family meals and entertaining. Step outside to a spacious fenced-in backyard, complete with an open wood deck for grilling and a covered deck for relaxing in any weather. There’s plenty of room for your truck, RV and boat, thanks to the heated 24 x 30 shop, 18 x 25 three-sided carport and 2-car garage. Benefits galore! It also includes the shop tools, riding lawn mower and furnishings. Located just a short drive from the beautiful White River and Bull Shoals Lake, this home offers the perfect blend of comfort, space, and outdoor entertaining. Don’t miss out on this well-cared-for property—schedule your viewing today!
Contact an agent
Home facts
- Listing ID #:132332
- Added:58 day(s) ago
- Updated:October 31, 2025 at 07:36 PM
Rooms and interior
- Bedrooms:3
- Total bathrooms:3
- Full bathrooms:2
- Half bathrooms:1
Heating and cooling
- Cooling:Central Air, Electric
- Heating:Central, Electric, Heat Pump, Wall Heater
Schools
- High school:Flippin
Finances and disclosures
- Price:$212,000
New listings near 706 WALNUT AVENUE
- New
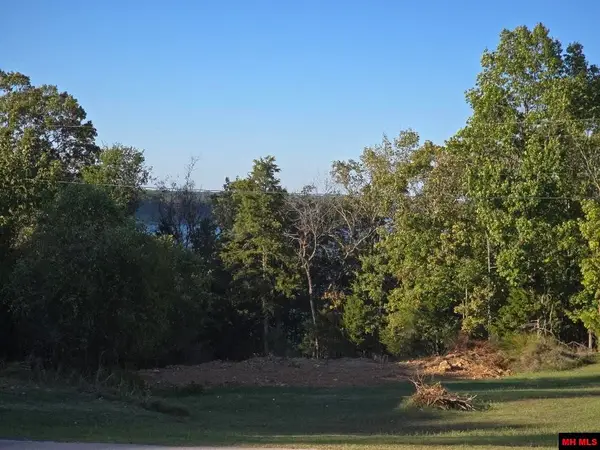 $27,900Active0.34 Acres
$27,900Active0.34 Acres760-24339-013 FERNCLIFF POINT, Bull Shoals, AR 72619
MLS# 132725Listed by: BAXTER REAL ESTATE COMPANY - New
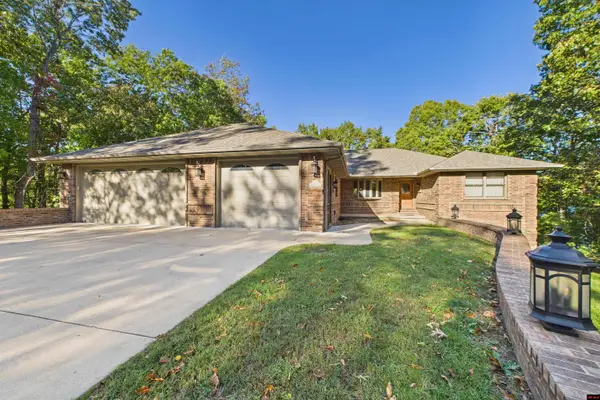 $655,000Active5 beds 4 baths4,500 sq. ft.
$655,000Active5 beds 4 baths4,500 sq. ft.109 EDGEHILL PLACE, Bull Shoals, AR 72619
MLS# 132717Listed by: PEGLAR REAL ESTATE GROUP - New
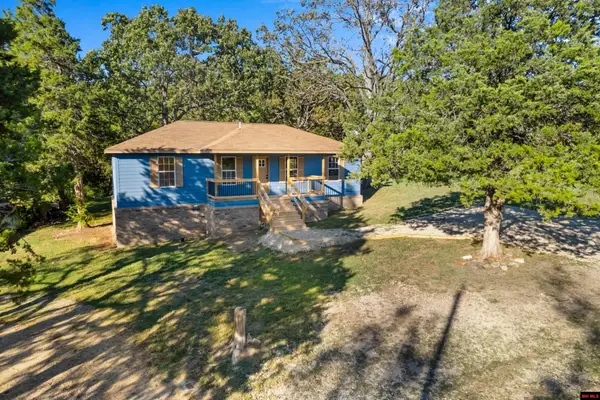 $159,900Active3 beds 2 baths1,100 sq. ft.
$159,900Active3 beds 2 baths1,100 sq. ft.112 LAKELAND POINT, Bull Shoals, AR 72619
MLS# 132711Listed by: BEAMAN REALTY 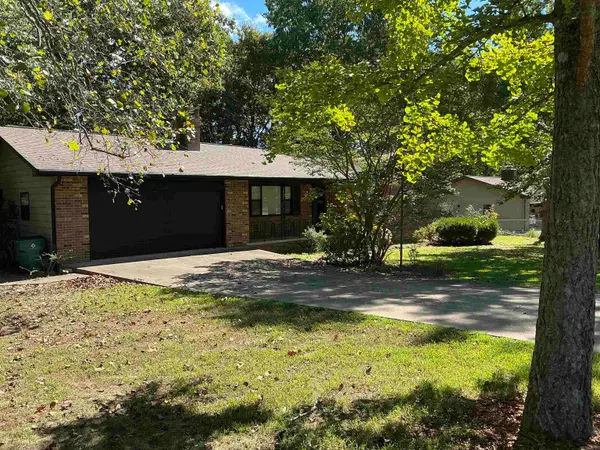 $325,000Active3 beds 2 baths1,798 sq. ft.
$325,000Active3 beds 2 baths1,798 sq. ft.1504 Cs Woods Boulevard, Bull Shoals, AR 72619
MLS# 25040243Listed by: ALL AROUND REAL ESTATE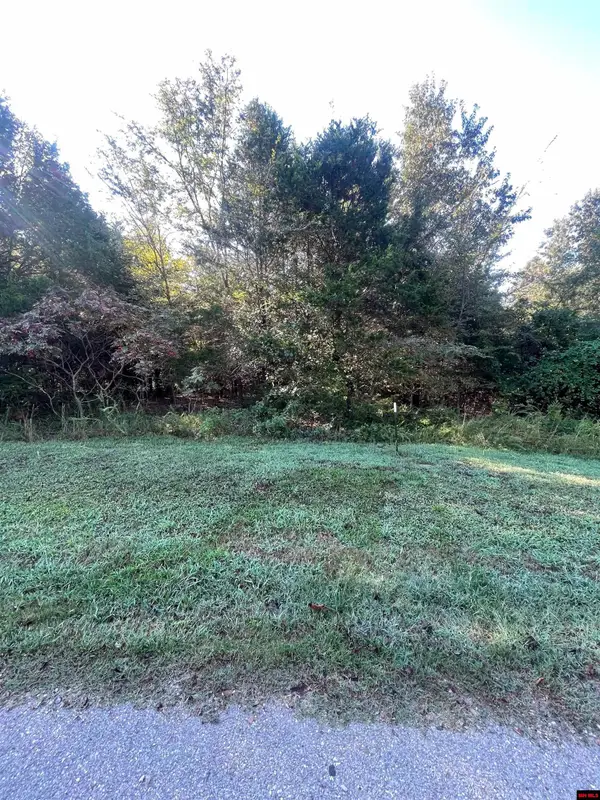 $13,900Active0.34 Acres
$13,900Active0.34 Acres760-19581-000 SANDOT DRIVE, Bull Shoals, AR 72619
MLS# 132582Listed by: CENTURY 21 LEMAC EAST $375,000Active3 beds 2 baths2,250 sq. ft.
$375,000Active3 beds 2 baths2,250 sq. ft.343 CARDINAL TERRACE, Bull Shoals, AR 72619
MLS# 132424Listed by: BAXTER REAL ESTATE COMPANY $263,000Active3 beds 2 baths1,439 sq. ft.
$263,000Active3 beds 2 baths1,439 sq. ft.1602 Lakeshore Road, Bull Shoals, AR 72619
MLS# 25036641Listed by: BAXTER REAL ESTATE COMPANY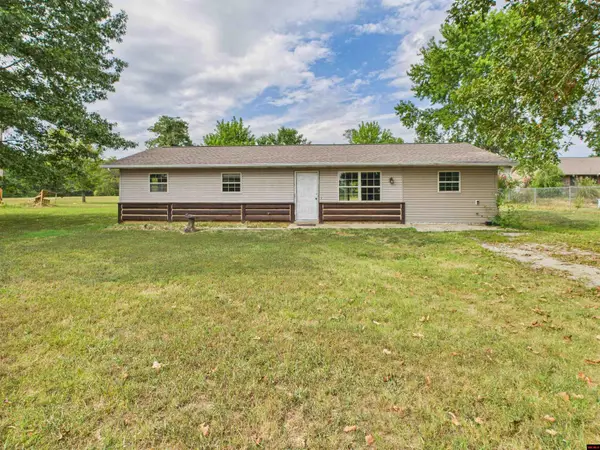 $124,900Active4 beds 1 baths1,300 sq. ft.
$124,900Active4 beds 1 baths1,300 sq. ft.404 LAKESHORE ROAD, Bull Shoals, AR 72619
MLS# 132365Listed by: RE/MAX TWIN LAKES $89,900Active1 beds 1 baths800 sq. ft.
$89,900Active1 beds 1 baths800 sq. ft.510 MAPLE AVENUE, Bull Shoals, AR 72619
MLS# 132341Listed by: BEAMAN REALTY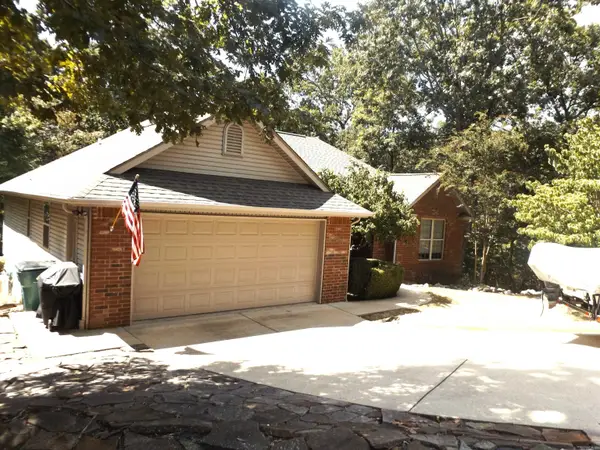 $319,900Active3 beds 2 baths1,684 sq. ft.
$319,900Active3 beds 2 baths1,684 sq. ft.107 Lancelot Lane, Bull Shoals, AR 72619
MLS# 25034062Listed by: BAXTER REAL ESTATE COMPANY
