10 Brixton, Cabot, AR 72023
Local realty services provided by:ERA TEAM Real Estate
10 Brixton,Cabot, AR 72023
$419,900
- 4 Beds
- 3 Baths
- 2,197 sq. ft.
- Single family
- Active
Listed by: brooke wilson
Office: porchlight realty
MLS#:26003523
Source:AR_CARMLS
Price summary
- Price:$419,900
- Price per sq. ft.:$191.12
About this home
LUXURY LIVING!! This stunning home is now complete and move-in ready for its first owners, offering upscale finishes and thoughtful design throughout. Featuring vaulted ceilings with wood beams in the living room and kitchen, quartz countertops, and oversized bedrooms, this home blends luxury and function seamlessly. Unique upgrades include stairs to the attic for easy storage access, a dreamy primary bathroom, and a beautiful open-concept layout perfect for entertaining. The split-floor plan offers privacy, while the large kitchen island, custom cabinetry, and designer finishes elevate the space. Enjoy extra living space with covered front and back porches. Located in a highly desirable subdivision within the Cabot School District, this home is just minutes from town yet feels tucked away. Homes like this don’t come along often—schedule your showing today!
Contact an agent
Home facts
- Year built:2026
- Listing ID #:26003523
- Added:93 day(s) ago
- Updated:February 20, 2026 at 03:27 PM
Rooms and interior
- Bedrooms:4
- Total bathrooms:3
- Full bathrooms:2
- Half bathrooms:1
- Living area:2,197 sq. ft.
Heating and cooling
- Cooling:Central Cool-Electric
- Heating:Central Heat-Electric
Structure and exterior
- Roof:Composition
- Year built:2026
- Building area:2,197 sq. ft.
Utilities
- Water:Water-Public
- Sewer:Sewer-Public
Finances and disclosures
- Price:$419,900
- Price per sq. ft.:$191.12
- Tax amount:$539
New listings near 10 Brixton
- New
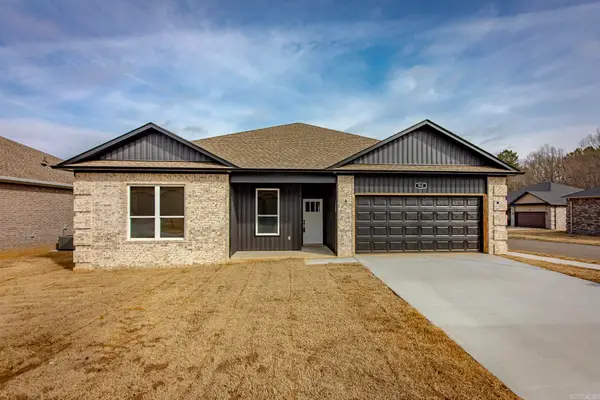 $274,000Active3 beds 2 baths1,603 sq. ft.
$274,000Active3 beds 2 baths1,603 sq. ft.912 W Dell Vista Cove, Cabot, AR 72023
MLS# 26006473Listed by: PORCHLIGHT REALTY - New
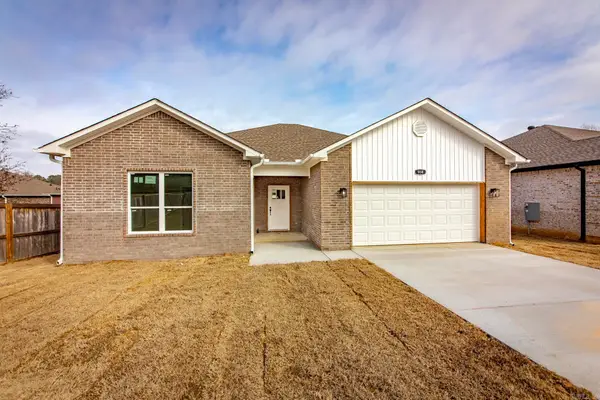 $260,000Active3 beds 2 baths1,533 sq. ft.
$260,000Active3 beds 2 baths1,533 sq. ft.914 W Dell Vista Cove, Cabot, AR 72023
MLS# 26006477Listed by: PORCHLIGHT REALTY - New
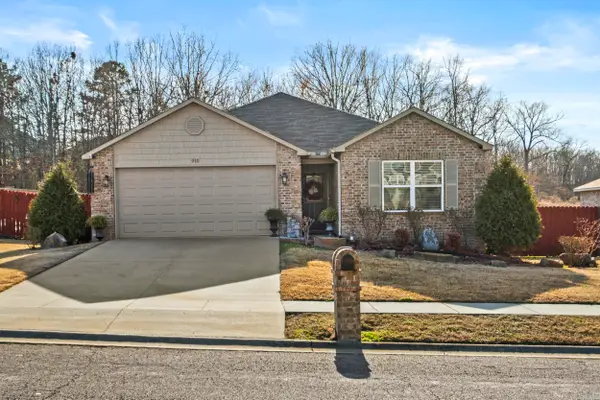 $245,000Active3 beds 2 baths1,556 sq. ft.
$245,000Active3 beds 2 baths1,556 sq. ft.910 Pinehurst Loop, Cabot, AR 72023
MLS# 26006412Listed by: PORCHLIGHT REALTY - New
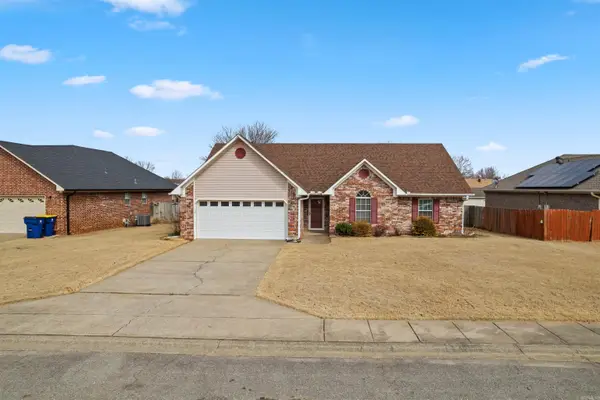 $254,000Active3 beds 2 baths1,641 sq. ft.
$254,000Active3 beds 2 baths1,641 sq. ft.26 Nevada Lane, Cabot, AR 72023
MLS# 26006414Listed by: VENTURE REALTY GROUP - CABOT - New
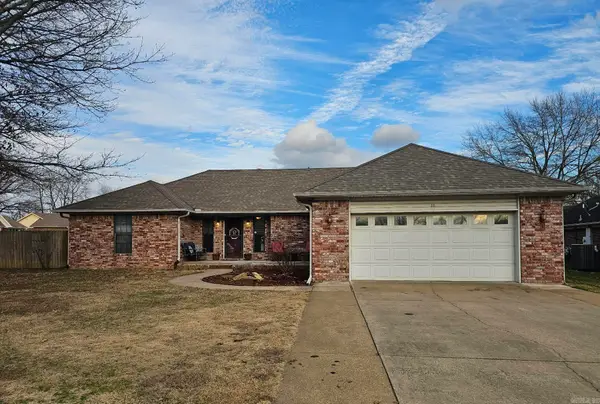 $260,000Active3 beds 2 baths1,834 sq. ft.
$260,000Active3 beds 2 baths1,834 sq. ft.11 Dale Ct, Cabot, AR 72023
MLS# 26006361Listed by: BRICK REAL ESTATE - New
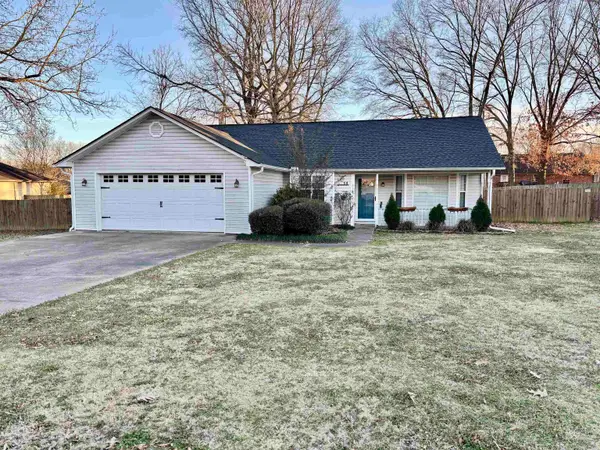 $225,000Active3 beds 2 baths1,403 sq. ft.
$225,000Active3 beds 2 baths1,403 sq. ft.14 Birchwood Drive, Cabot, AR 72023
MLS# 26006328Listed by: BERKSHIRE HATHAWAY HOMESERVICES ARKANSAS REALTY - New
 $498,000Active5 beds 3 baths2,926 sq. ft.
$498,000Active5 beds 3 baths2,926 sq. ft.13 Denali Cove, Cabot, AR 72023
MLS# 26006273Listed by: PORCHLIGHT REALTY - New
 $209,000Active3 beds 2 baths2,026 sq. ft.
$209,000Active3 beds 2 baths2,026 sq. ft.20 Lillie Street, Cabot, AR 72023
MLS# 26006155Listed by: EXP REALTY - New
 $359,950Active3 beds 2 baths2,095 sq. ft.
$359,950Active3 beds 2 baths2,095 sq. ft.315 Confederate Woods, Cabot, AR 72023
MLS# 26006136Listed by: LPT REALTY CONWAY - New
 $359,870Active3 beds 2 baths2,066 sq. ft.
$359,870Active3 beds 2 baths2,066 sq. ft.25 Wildwood Dr, Cabot, AR 72023
MLS# 26006130Listed by: PLANTATION REALTY

