10 Scheffler Cove, Cabot, AR 72023
Local realty services provided by:ERA TEAM Real Estate
10 Scheffler Cove,Cabot, AR 72023
$609,900
- 3 Beds
- 3 Baths
- 2,977 sq. ft.
- Single family
- Active
Listed by: christy ward
Office: porchlight realty
MLS#:26003864
Source:AR_CARMLS
Price summary
- Price:$609,900
- Price per sq. ft.:$204.87
- Monthly HOA dues:$10
About this home
Completed New Construction in Augusta Estates! You won't want to miss this beauty! Featuring 3BR 2.5BA, office, large dining area, open floor plan, wood cathedral ceiling with rock gas log fireplace, 1/2BA with door going to the huge back porch with gas log fireplace, kitchen is equipped with 2 ovens, oversized island, 2 sinks and large walk in pantry with extra refrigerator or freezer space. Primary suite is private with connecting master closet and laundry room, double vanities, big soaker tub and tile shower. The other 2 Bedrooms share a jack and jill bathroom. Tankless water heater, laminate floors, 3 Car garage and separate side porch for entry to the home. Corner lot with room for pool and shop. Rolling Hills Golf Course access. Hurry this home will not last!
Contact an agent
Home facts
- Year built:2026
- Listing ID #:26003864
- Added:107 day(s) ago
- Updated:February 05, 2026 at 11:15 AM
Rooms and interior
- Bedrooms:3
- Total bathrooms:3
- Full bathrooms:2
- Half bathrooms:1
- Living area:2,977 sq. ft.
Heating and cooling
- Cooling:Central Cool-Electric
- Heating:Central Heat-Electric
Structure and exterior
- Roof:Architectural Shingle
- Year built:2026
- Building area:2,977 sq. ft.
- Lot area:0.64 Acres
Schools
- High school:Cabot
- Middle school:Cabot South
- Elementary school:Southside
Utilities
- Water:Water-Public
- Sewer:Community Sewer, Septic
Finances and disclosures
- Price:$609,900
- Price per sq. ft.:$204.87
New listings near 10 Scheffler Cove
- New
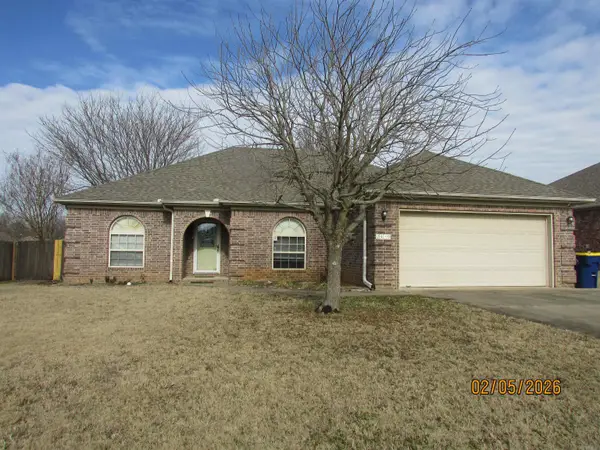 $269,900Active3 beds 2 baths1,900 sq. ft.
$269,900Active3 beds 2 baths1,900 sq. ft.2419 Toccata Lane, Cabot, AR 72023
MLS# 26005248Listed by: MCKIMMEY ASSOCIATES, REALTORS - 50 PINE - Open Sun, 2 to 4pmNew
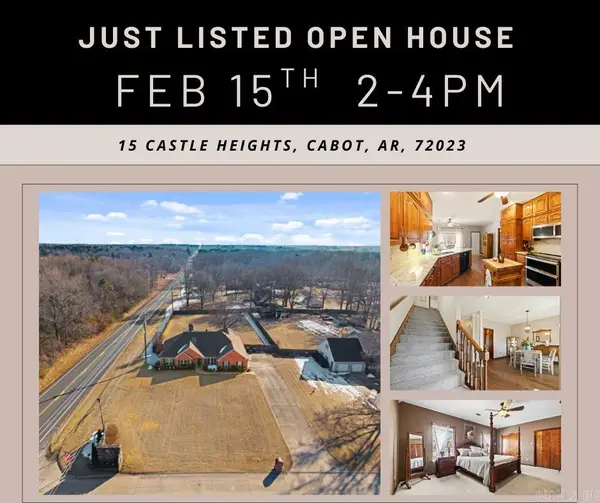 $499,000Active5 beds 3 baths3,407 sq. ft.
$499,000Active5 beds 3 baths3,407 sq. ft.15 Castle Heights, Cabot, AR 72023
MLS# 26005172Listed by: PORCHLIGHT REALTY - Open Sun, 2 to 4pmNew
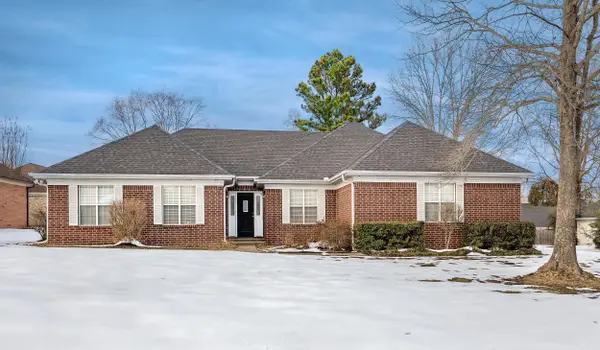 $289,000Active3 beds 2 baths2,044 sq. ft.
$289,000Active3 beds 2 baths2,044 sq. ft.25 Glendale Drive, Cabot, AR 72023
MLS# 26005095Listed by: KELLER WILLIAMS REALTY - New
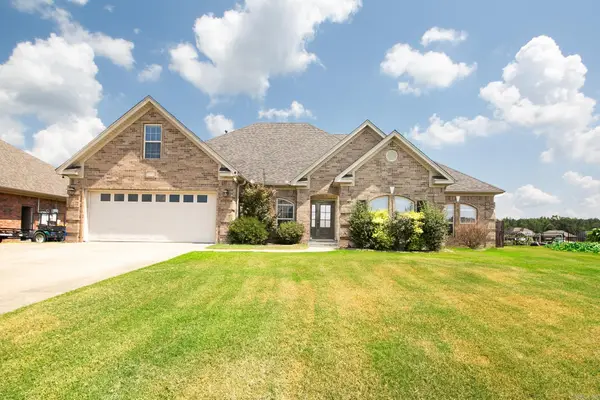 $510,000Active5 beds 3 baths3,023 sq. ft.
$510,000Active5 beds 3 baths3,023 sq. ft.2415 Lakewood Circle, Cabot, AR 72023
MLS# 26005096Listed by: PORCHLIGHT REALTY - New
 $177,000Active3 beds 2 baths1,250 sq. ft.
$177,000Active3 beds 2 baths1,250 sq. ft.51 Meadowlark Drive, Cabot, AR 72023
MLS# 26005097Listed by: MCKIMMEY ASSOCIATES REALTORS NLR - New
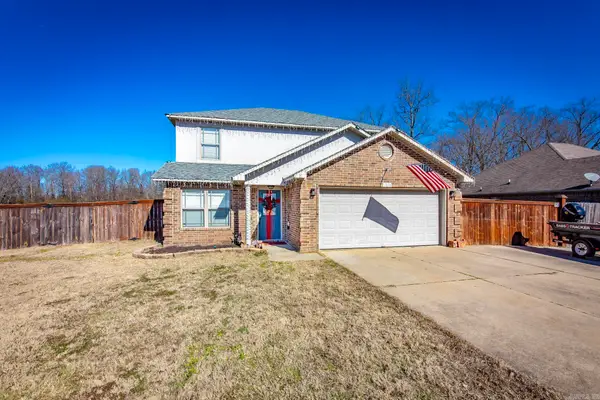 $252,000Active4 beds 2 baths1,860 sq. ft.
$252,000Active4 beds 2 baths1,860 sq. ft.105 Earnhardt Cir, Cabot, AR 72023
MLS# 26005073Listed by: BLAIR & CO. REALTORS - New
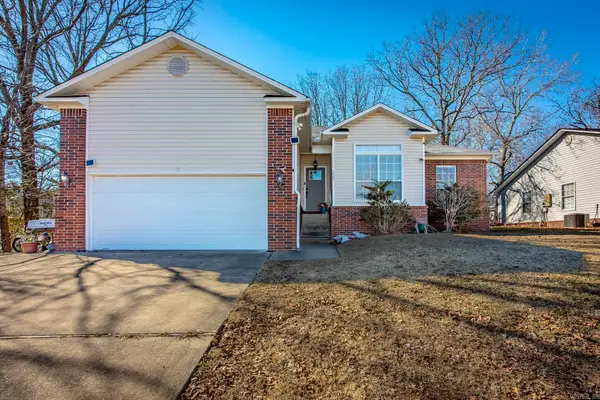 $247,500Active3 beds 2 baths1,741 sq. ft.
$247,500Active3 beds 2 baths1,741 sq. ft.1069 Highland Blvd, Cabot, AR 72023
MLS# 26005010Listed by: BLAIR & CO. REALTORS - New
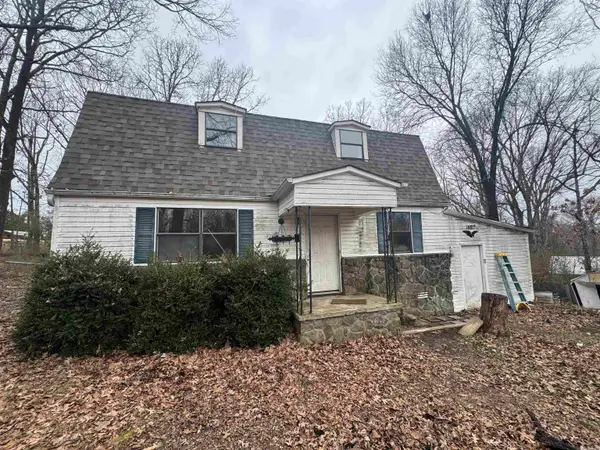 $129,200Active3 beds 2 baths1,900 sq. ft.
$129,200Active3 beds 2 baths1,900 sq. ft.14817 Twin Drive, Cabot, AR 72023
MLS# 26004977Listed by: BACK PORCH REALTY - New
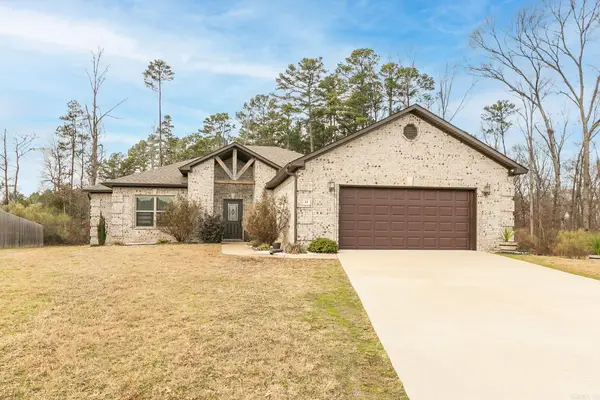 $355,000Active4 beds 3 baths2,125 sq. ft.
$355,000Active4 beds 3 baths2,125 sq. ft.44 Cimarron Circle, Cabot, AR 72023
MLS# 26004971Listed by: PORCHLIGHT REALTY - Open Sun, 2 to 4pmNew
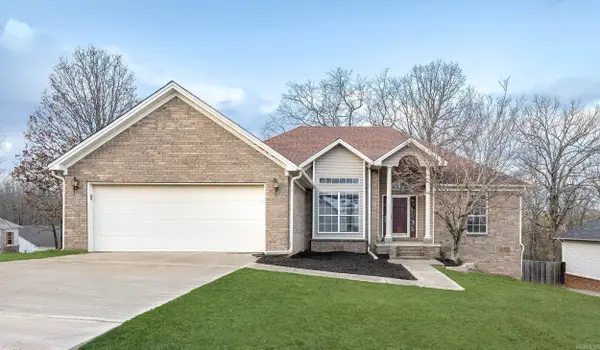 $229,000Active3 beds 2 baths1,603 sq. ft.
$229,000Active3 beds 2 baths1,603 sq. ft.14 Pinnacle Point, Cabot, AR 72023
MLS# 26004864Listed by: EPIC REAL ESTATE

