1017 Southhills Dr, Cabot, AR 72023
Local realty services provided by:ERA TEAM Real Estate
1017 Southhills Dr,Cabot, AR 72023
$232,000
- 3 Beds
- 3 Baths
- 1,824 sq. ft.
- Single family
- Active
Listed by: lindsey brannon
Office: crye-leike realtors nlr branch
MLS#:25041962
Source:AR_CARMLS
Price summary
- Price:$232,000
- Price per sq. ft.:$127.19
About this home
Welcome home to this Beautifully maintained 3-bedroom, 2.5-bath home conveniently located in the Heart of Cabot! This property Qualifies for a RD loan, making it a Great opportunity for those looking to make a smart move into Homeownership. Step inside to find brand-new LVP flooring, Fresh neutral paint, and tons of Natural light flowing throughout the spacious layout. The vaulted living room creates an Open, airy feel and features a Cozy gas fireplace, a great Focal point! You’ll love the large Kitchen with ample cabinet space and Room to gather for Meals and conversation. Primary bedroom, Bath and walk in closet are Downstairs while the Guest bedrooms and Second living space/office are both upstairs. Outside, enjoy a Nice size deck overlooking the backyard, Complete with storage Shed for all your extras. This home combines Comfort, convenience, and Gives you All the Feels you've been looking for! Within minutes of Cabot schools, shopping, and Dining. Roof 2023, HVAC 2020, WH 2023. Take a look today! Agents see remarks!
Contact an agent
Home facts
- Year built:1996
- Listing ID #:25041962
- Added:55 day(s) ago
- Updated:December 14, 2025 at 03:33 PM
Rooms and interior
- Bedrooms:3
- Total bathrooms:3
- Full bathrooms:2
- Half bathrooms:1
- Living area:1,824 sq. ft.
Heating and cooling
- Cooling:Central Cool-Electric
Structure and exterior
- Roof:3 Tab Shingles
- Year built:1996
- Building area:1,824 sq. ft.
Utilities
- Water:Water-Public
- Sewer:Sewer-Public
Finances and disclosures
- Price:$232,000
- Price per sq. ft.:$127.19
- Tax amount:$1,010 (2023)
New listings near 1017 Southhills Dr
- New
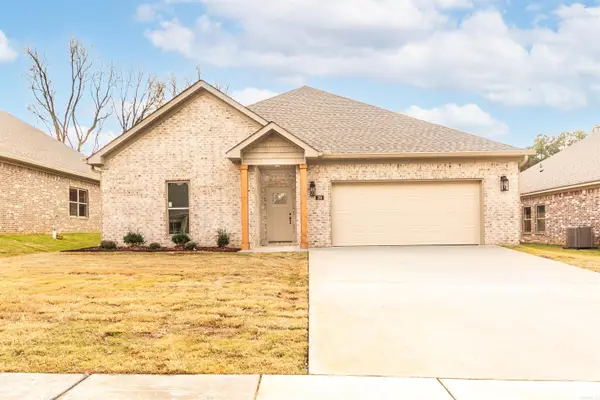 $282,150Active3 beds 2 baths1,710 sq. ft.
$282,150Active3 beds 2 baths1,710 sq. ft.20 Wolfsbridge Loop, Cabot, AR 72023
MLS# 25048790Listed by: PORCHLIGHT REALTY - New
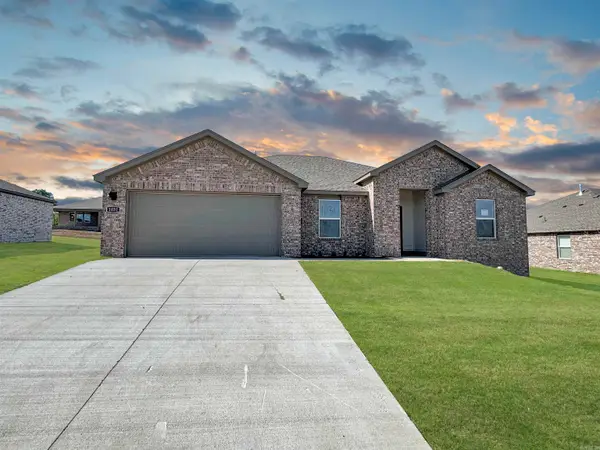 $245,500Active3 beds 2 baths1,536 sq. ft.
$245,500Active3 beds 2 baths1,536 sq. ft.58 Wolfsbridge Loop, Cabot, AR 72023
MLS# 25048758Listed by: D.R. HORTON REALTY OF ARKANSAS, LLC - New
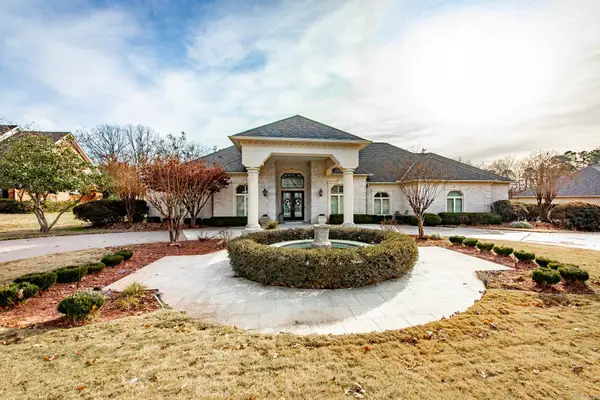 $940,000Active3 beds 5 baths6,129 sq. ft.
$940,000Active3 beds 5 baths6,129 sq. ft.39 Greystone Blvd., Cabot, AR 72023
MLS# 25048772Listed by: RE/MAX REAL ESTATE CONNECTION - New
 $174,999Active2 beds 2 baths1,075 sq. ft.
$174,999Active2 beds 2 baths1,075 sq. ft.4610 W Justice Rd, Cabot, AR 72023
MLS# 25048608Listed by: PORCHLIGHT REALTY - New
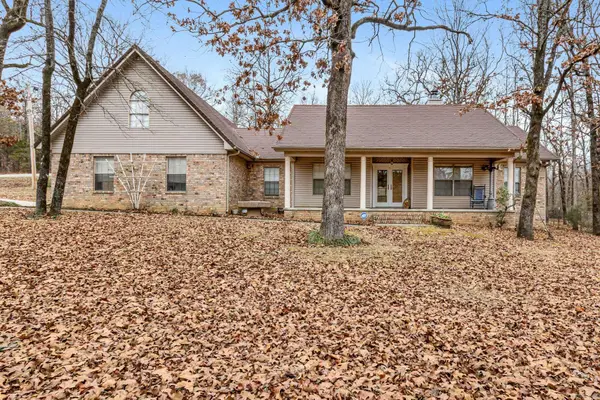 $399,900Active4 beds 3 baths2,604 sq. ft.
$399,900Active4 beds 3 baths2,604 sq. ft.296 Deer Creek Drive, Cabot, AR 72023
MLS# 25048488Listed by: MICHELE PHILLIPS & COMPANY, REALTORS-CABOT BRANCH - New
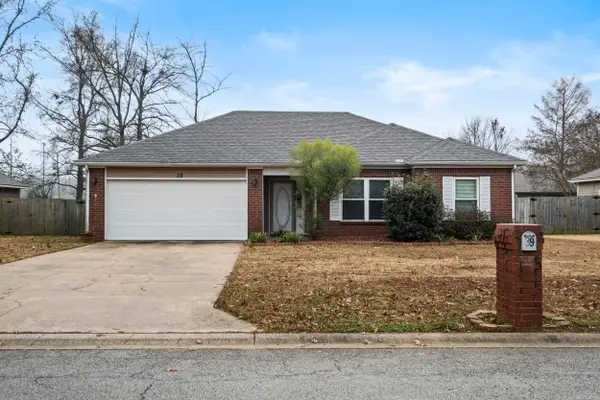 $219,000Active3 beds 2 baths1,320 sq. ft.
$219,000Active3 beds 2 baths1,320 sq. ft.39 Nevada Lane, Cabot, AR 72023
MLS# 25048480Listed by: IREALTY ARKANSAS - SHERWOOD - New
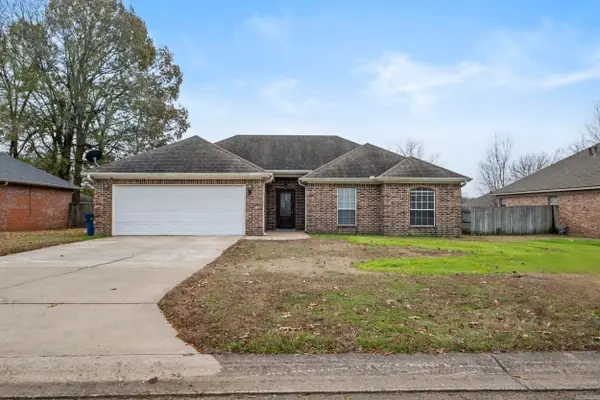 $237,000Active3 beds 2 baths1,668 sq. ft.
$237,000Active3 beds 2 baths1,668 sq. ft.403 Dakota Dr, Cabot, AR 72023
MLS# 25048455Listed by: IREALTY ARKANSAS - SHERWOOD - New
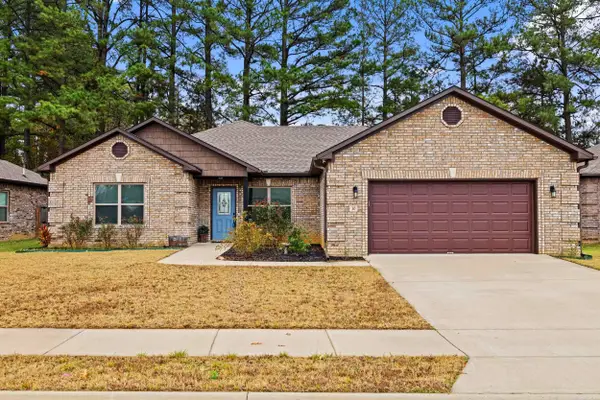 $328,000Active4 beds 2 baths1,991 sq. ft.
$328,000Active4 beds 2 baths1,991 sq. ft.30 Aberdeen Drive, Cabot, AR 72023
MLS# 25048451Listed by: PORCHLIGHT REALTY - New
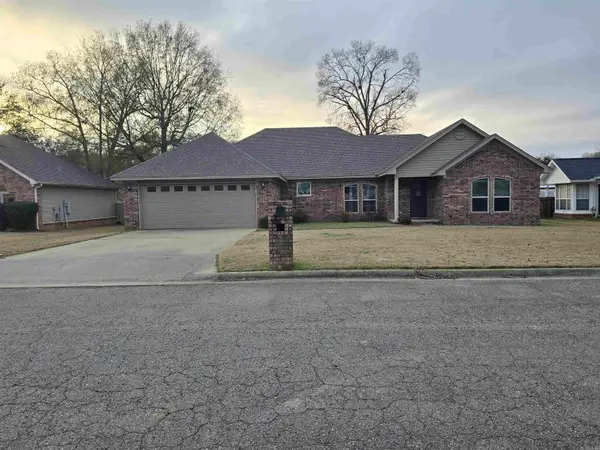 $310,000Active4 beds 2 baths2,181 sq. ft.
$310,000Active4 beds 2 baths2,181 sq. ft.Address Withheld By Seller, Cabot, AR 72023
MLS# 25048445Listed by: CENTURY 21 REAL ESTATE UNLIMITED - New
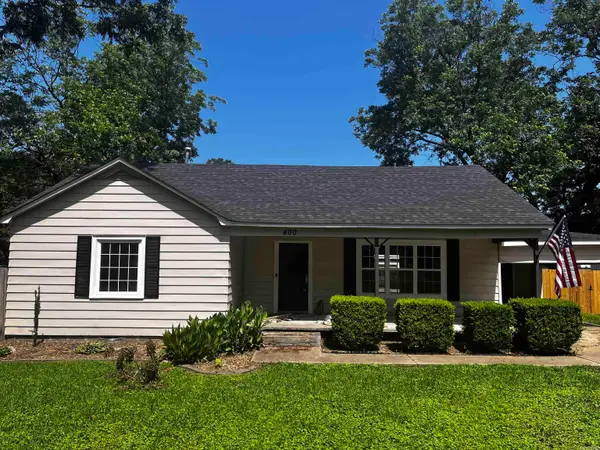 $169,900Active3 beds 2 baths1,464 sq. ft.
$169,900Active3 beds 2 baths1,464 sq. ft.400 S Grant St, Cabot, AR 72023
MLS# 25048440Listed by: MICHELE PHILLIPS & CO. REALTORS
