104 Lethamhill Cove, Cabot, AR 72023
Local realty services provided by:ERA TEAM Real Estate
104 Lethamhill Cove,Cabot, AR 72023
$515,000
- 4 Beds
- 4 Baths
- 2,790 sq. ft.
- Single family
- Active
Listed by: tami davis
Office: porchlight realty
MLS#:25030782
Source:AR_CARMLS
Price summary
- Price:$515,000
- Price per sq. ft.:$184.59
- Monthly HOA dues:$17.92
About this home
Discover the charm of 104 Lethamhill Cove, nestled in the prestigious Greystone Subdivision in Cabot, AR. This modern, like-new home offers an exquisite blend of style and functionality. Built with attention to detail, the residence features pristine hardwood floors, a sleek gourmet kitchen equipped with state-of-the-art appliances, and luxurious quartz countertops. The spacious open-concept living area is perfect for entertaining, while large windows flood the space with natural light, creating a warm and inviting atmosphere. The master suite serves as a tranquil retreat with its spa-like en-suite bathroom and generous walk-in closet. Outside, a beautifully landscaped yard provides a serene setting for outdoor relaxation. This home embodies sophistication and comfort, perfect for those seeking a luxurious lifestyle in a vibrant community. Call today to schedule your showing!
Contact an agent
Home facts
- Year built:2025
- Listing ID #:25030782
- Added:195 day(s) ago
- Updated:February 15, 2026 at 11:15 AM
Rooms and interior
- Bedrooms:4
- Total bathrooms:4
- Full bathrooms:3
- Half bathrooms:1
- Living area:2,790 sq. ft.
Heating and cooling
- Cooling:Central Cool-Electric
- Heating:Central Heat-Electric
Structure and exterior
- Roof:Architectural Shingle
- Year built:2025
- Building area:2,790 sq. ft.
- Lot area:0.3 Acres
Utilities
- Water:Water Heater-Electric, Water-Public
- Sewer:Sewer-Public
Finances and disclosures
- Price:$515,000
- Price per sq. ft.:$184.59
- Tax amount:$2,177
New listings near 104 Lethamhill Cove
- New
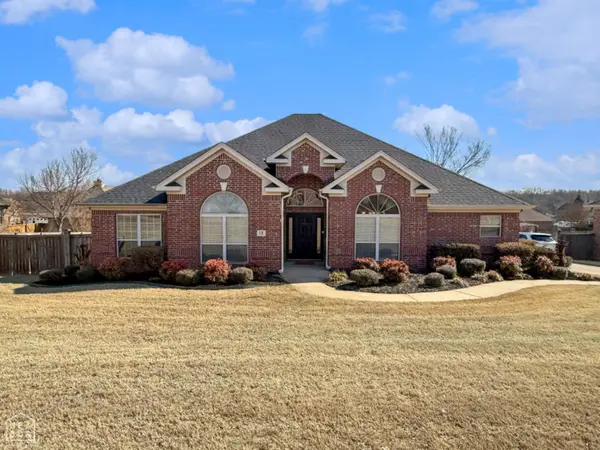 $349,000Active3 beds 3 baths2,354 sq. ft.
$349,000Active3 beds 3 baths2,354 sq. ft.13 Shiloh S, Cabot, AR 72023
MLS# 10127679Listed by: CENTURY 21 PORTFOLIO - New
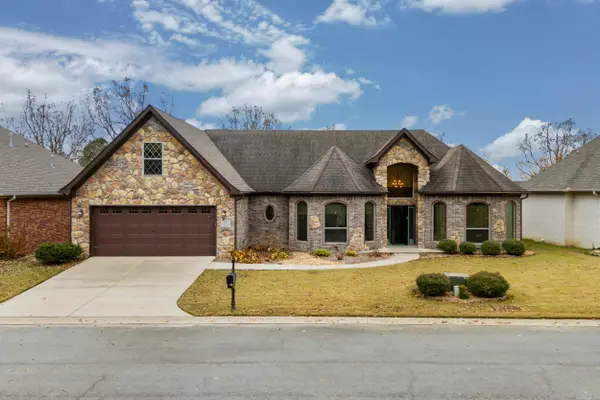 $387,500Active4 beds 3 baths2,507 sq. ft.
$387,500Active4 beds 3 baths2,507 sq. ft.409 Cobblestone Dr, Cabot, AR 72023
MLS# 26005764Listed by: CRYE-LEIKE REALTORS CABOT BRANCH - New
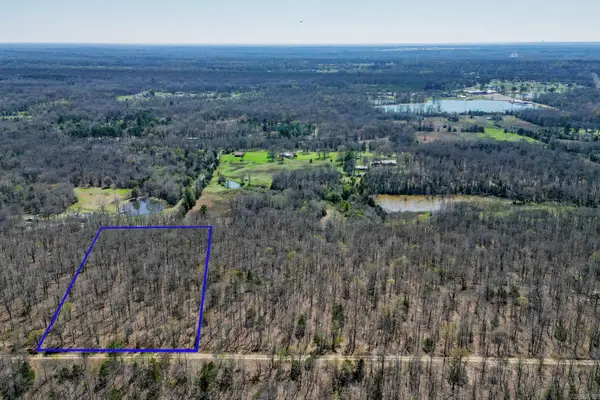 $42,000Active5 Acres
$42,000Active5 AcresTract 6 Parnell Road, Cabot, AR 72023
MLS# 26005733Listed by: PORCHLIGHT REALTY - New
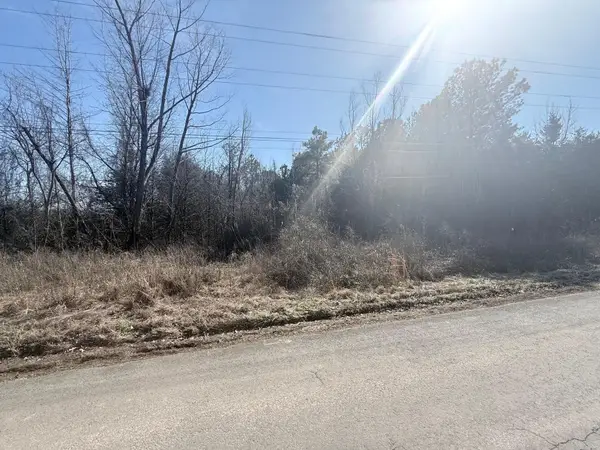 $299,000Active41 Acres
$299,000Active41 Acres00 Old Stagecoach Road, Cabot, AR 72023
MLS# 26005680Listed by: CENTURY 21 REAL ESTATE UNLIMITED - Open Sun, 1 to 3pmNew
 $215,000Active3 beds 2 baths1,376 sq. ft.
$215,000Active3 beds 2 baths1,376 sq. ft.2414 Toccata Lane, Cabot, AR 72023
MLS# 26005576Listed by: EDGE REALTY - New
 $309,000Active4 beds 2 baths2,322 sq. ft.
$309,000Active4 beds 2 baths2,322 sq. ft.68 Nevada Lane, Cabot, AR 72023
MLS# 26005565Listed by: CRYE-LEIKE REALTORS CABOT BRANCH - New
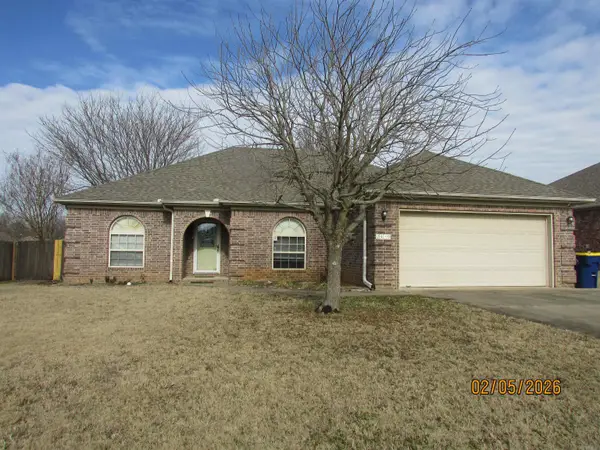 $269,900Active3 beds 2 baths1,900 sq. ft.
$269,900Active3 beds 2 baths1,900 sq. ft.2419 Toccata Lane, Cabot, AR 72023
MLS# 26005248Listed by: MCKIMMEY ASSOCIATES, REALTORS - 50 PINE - Open Sun, 2 to 4pmNew
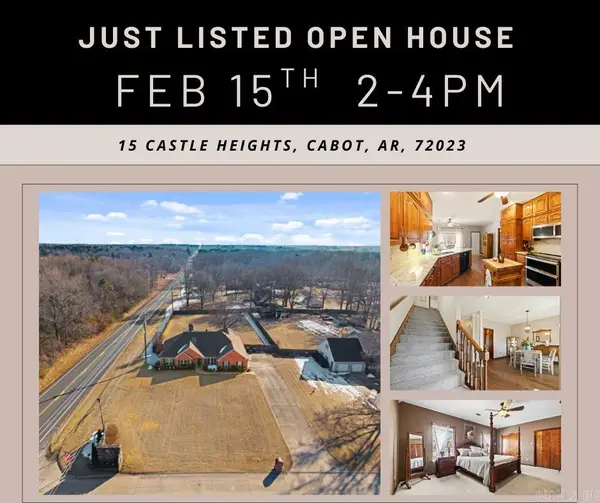 $499,000Active5 beds 3 baths3,407 sq. ft.
$499,000Active5 beds 3 baths3,407 sq. ft.15 Castle Heights, Cabot, AR 72023
MLS# 26005172Listed by: PORCHLIGHT REALTY - Open Sun, 2 to 4pmNew
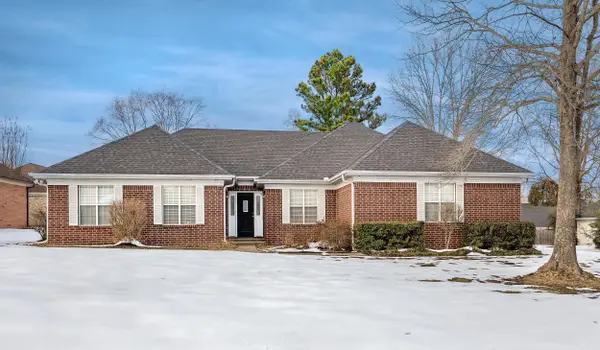 $289,000Active3 beds 2 baths2,044 sq. ft.
$289,000Active3 beds 2 baths2,044 sq. ft.25 Glendale Drive, Cabot, AR 72023
MLS# 26005095Listed by: KELLER WILLIAMS REALTY - New
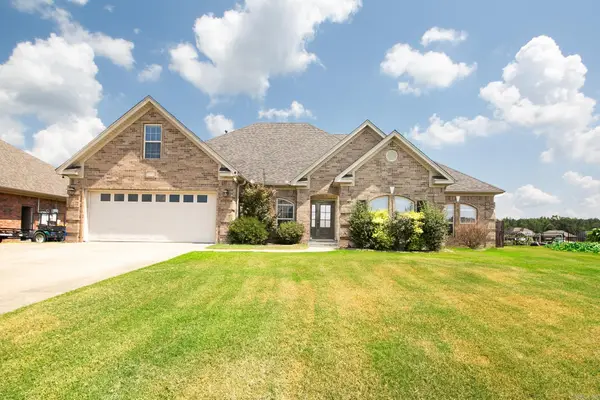 $510,000Active5 beds 3 baths3,023 sq. ft.
$510,000Active5 beds 3 baths3,023 sq. ft.2415 Lakewood Circle, Cabot, AR 72023
MLS# 26005096Listed by: PORCHLIGHT REALTY

