Local realty services provided by:ERA TEAM Real Estate
11 Suncrest Drive,Cabot, AR 72023
$280,000
- 3 Beds
- 3 Baths
- 1,859 sq. ft.
- Single family
- Active
Listed by: michelle plant
Office: blair & co. realtors
MLS#:25046937
Source:AR_CARMLS
Price summary
- Price:$280,000
- Price per sq. ft.:$150.62
About this home
Beautifully updated 3 bed, 2.5 bath home with 1,859 sq ft of move-in ready living space. Enjoy a wrap-around porch, upstairs balcony, rear-entry carport, and gorgeous landscaping on an idyllic lot. Inside features a fully remodeled 2024 kitchen with quartz counters, soft-close cabinets, new sink, disposal, tile flooring, and fresh LVP throughout the main level. All bathrooms are updated! New carpet (2024) adds comfort going up the stairs, and carpets in bedrooms are immaculately cared for. Primary suite includes a large walk-in closet and a bay-window sitting area. Roof replaced in 2019. Two HVAC units, including a brand-new upstairs system. Hot water heater 2021. Driveway redone in 2018. Upgraded .48 thick siding offers excellent hail resistance. Cozy fireplace regularly cleaned and lightly used. Yard is mostly fenced with an additional wood-picket dog/play area plus an approx. 12x11 storage building. Priced to reflect its extensive updates, functional upgrades, and move-in ready condition, this home offers exceptional value for modern living. With quality features inside and out, it’s a rare opportunity to enjoy comfort, style, and convenience all in one!
Contact an agent
Home facts
- Year built:1992
- Listing ID #:25046937
- Added:66 day(s) ago
- Updated:January 29, 2026 at 04:10 PM
Rooms and interior
- Bedrooms:3
- Total bathrooms:3
- Full bathrooms:2
- Half bathrooms:1
- Living area:1,859 sq. ft.
Heating and cooling
- Cooling:Central Cool-Electric
- Heating:Central Heat-Electric
Structure and exterior
- Roof:3 Tab Shingles
- Year built:1992
- Building area:1,859 sq. ft.
- Lot area:0.49 Acres
Utilities
- Water:Water Heater-Electric, Water-Public
- Sewer:Sewer-Public
Finances and disclosures
- Price:$280,000
- Price per sq. ft.:$150.62
- Tax amount:$967 (2024)
New listings near 11 Suncrest Drive
- New
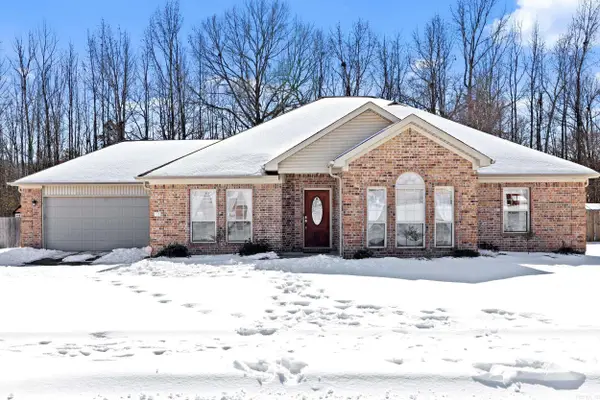 $309,999Active3 beds 2 baths2,015 sq. ft.
$309,999Active3 beds 2 baths2,015 sq. ft.16 Lakeland Dr, Cabot, AR 72023
MLS# 26003920Listed by: PORCHLIGHT REALTY - New
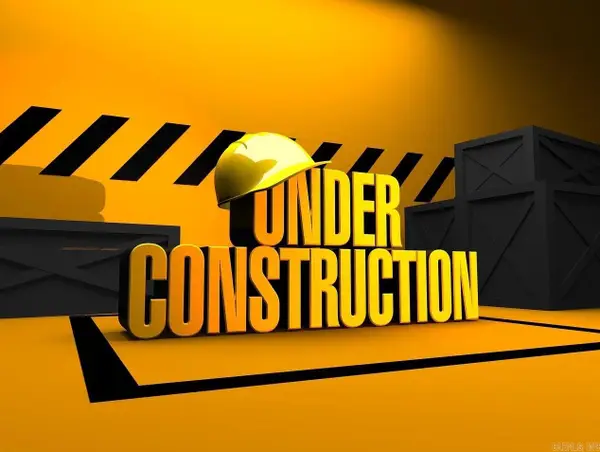 $195,550Active3 beds 2 baths1,402 sq. ft.
$195,550Active3 beds 2 baths1,402 sq. ft.170 Maddison Rachael, Cabot, AR 72023
MLS# 26003906Listed by: LENNAR REALTY - New
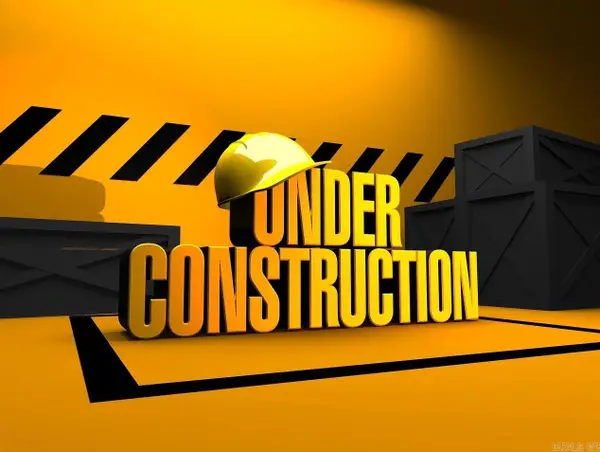 $194,600Active4 beds 2 baths1,459 sq. ft.
$194,600Active4 beds 2 baths1,459 sq. ft.160 Maddison Rachael, Cabot, AR 72023
MLS# 26003897Listed by: LENNAR REALTY - New
 $199,900Active4 beds 2 baths1,496 sq. ft.
$199,900Active4 beds 2 baths1,496 sq. ft.140 Maddison Rachael, Cabot, AR 72023
MLS# 26003899Listed by: LENNAR REALTY - New
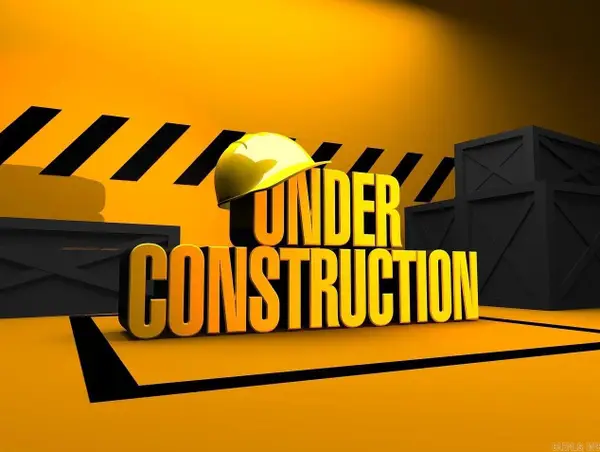 $203,750Active4 beds 2 baths1,699 sq. ft.
$203,750Active4 beds 2 baths1,699 sq. ft.150 Maddison Rachael, Cabot, AR 72023
MLS# 26003901Listed by: LENNAR REALTY - New
 $188,900Active3 beds 2 baths1,248 sq. ft.
$188,900Active3 beds 2 baths1,248 sq. ft.130 Maddison Rachael, Cabot, AR 72023
MLS# 26003904Listed by: LENNAR REALTY - New
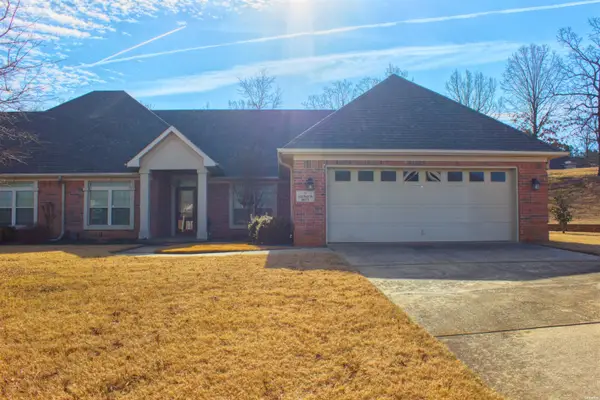 $315,000Active3 beds 2 baths1,754 sq. ft.
$315,000Active3 beds 2 baths1,754 sq. ft.13 Algonquin Drive, Cabot, AR 72023
MLS# 153962Listed by: TRADEMARK REAL ESTATE, INC. - New
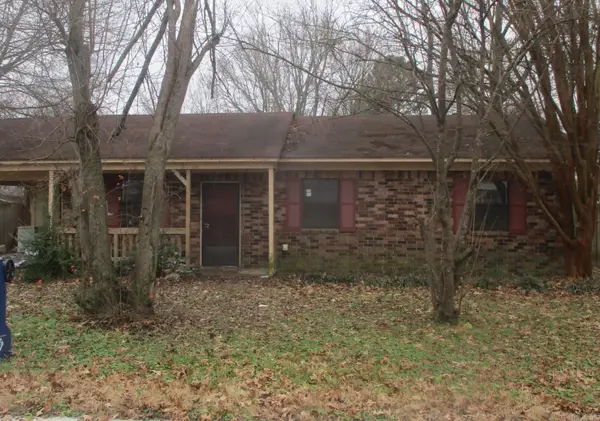 $120,000Active3 beds 1 baths1,188 sq. ft.
$120,000Active3 beds 1 baths1,188 sq. ft.37 Saint John Street, Cabot, AR 72023
MLS# 26003843Listed by: CRYE-LEIKE REALTORS FINANCIAL CENTRE BRANCH - New
 $155,500Active3 beds 2 baths1,584 sq. ft.
$155,500Active3 beds 2 baths1,584 sq. ft.17 Hillcrest Lane, Cabot, AR 72023
MLS# 26003822Listed by: RE/MAX ADVANTAGE - New
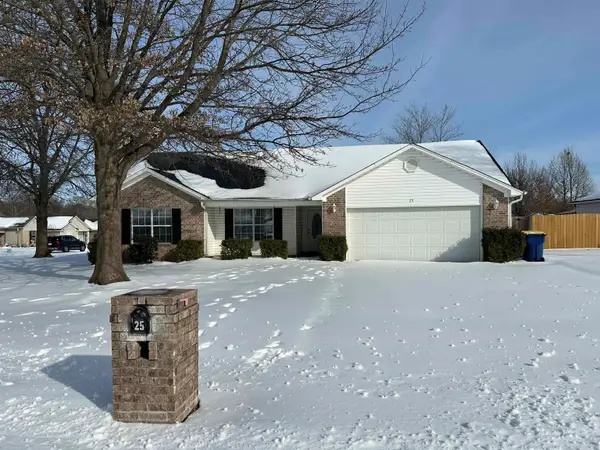 $219,900Active3 beds 2 baths1,515 sq. ft.
$219,900Active3 beds 2 baths1,515 sq. ft.25 Applewood Drive, Cabot, AR 72023
MLS# 26003779Listed by: RE/MAX ADVANTAGE

