114 Woodiel Circle, Cabot, AR 72023
Local realty services provided by:ERA TEAM Real Estate
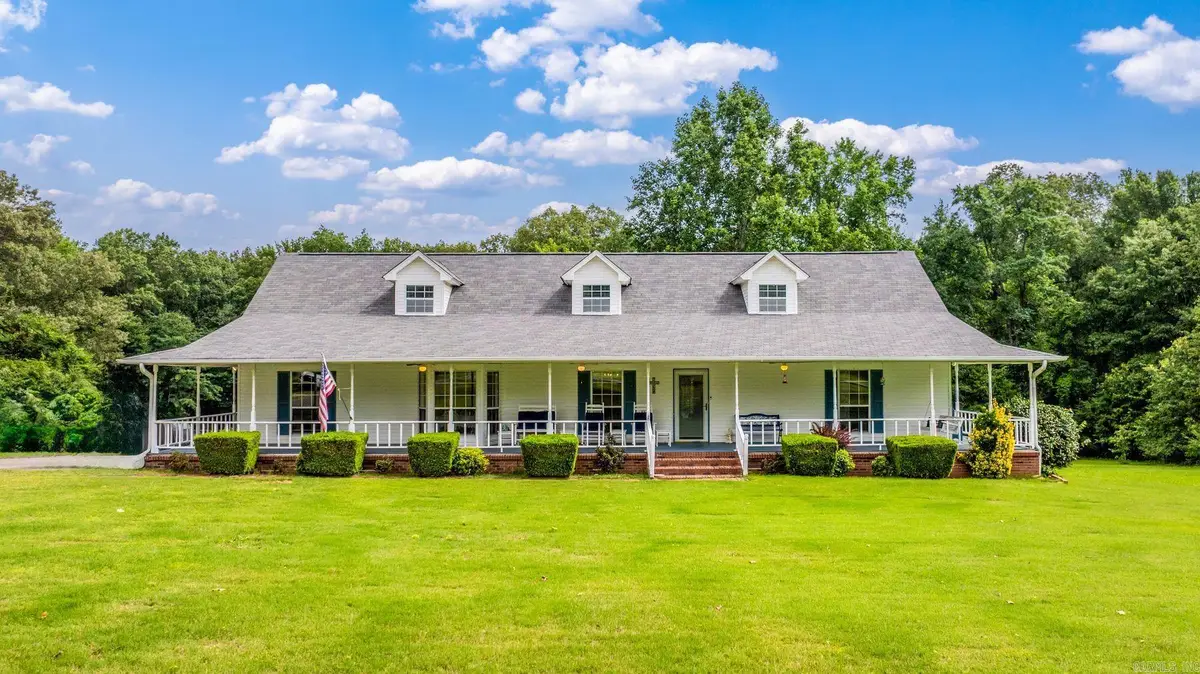


Listed by:steve clemons
Office:capital sotheby's international realty
MLS#:25023540
Source:AR_CARMLS
Price summary
- Price:$420,000
- Price per sq. ft.:$127.35
About this home
Welcome to 114 Woodiel in Cabot! Nestled on 3+ Beautiful Acres, this 3,298 SF Home offers 3 Spacious Bedrooms, 2.5 baths, & a Gorgeous wrap-around Porch that Welcomes you to Sit and Enjoy the Views of the Beautiful Tree Lined Property. You won't want to leave! Once Inside, You’ll a Large Great Room w Wood Burning Fireplace, an Eat-in Kitchen as well as a Separate Dining Room—Perfect for Gatherings. The Primary Suite features Two Large Walk-in Closets & a Luxurious Ensuite Bath with Oversized Jetted Tub. At the Top of the Stairs is a Home Office Filled with Built-In Shelving & a 1/2 Bath. Also Upstairs, a Large Bonus Space offers Flexibility for another Bedroom, Game Room, Playroom, or Media Room. Storage is Plentiful throughout, and the 2-car Garage adds Convenience. The Expansive Sunroom Overlooks the Wooded Backyard, Leading to a Deck Ideal for Relaxing or Entertaining. Outside, enjoy the Privacy of your Acreage, a Charming 969 SF Shop w Electricity for Hobbies or Storage, and Mature Trees providing a Peaceful Backdrop. New HVAC 2025! Gas Range 2025. Dishwasher 2024.This property blends space, comfort, and character—don’t miss your chance to make it yours!
Contact an agent
Home facts
- Year built:1992
- Listing Id #:25023540
- Added:65 day(s) ago
- Updated:August 18, 2025 at 03:08 PM
Rooms and interior
- Bedrooms:3
- Total bathrooms:3
- Full bathrooms:2
- Half bathrooms:1
- Living area:3,298 sq. ft.
Heating and cooling
- Cooling:Central Cool-Electric, Window Units
- Heating:Central Heat-Gas, Window Units
Structure and exterior
- Roof:Architectural Shingle
- Year built:1992
- Building area:3,298 sq. ft.
- Lot area:3 Acres
Utilities
- Water:Water Heater-Gas, Water-Public
- Sewer:Septic
Finances and disclosures
- Price:$420,000
- Price per sq. ft.:$127.35
- Tax amount:$1,545 (2024)
New listings near 114 Woodiel Circle
- New
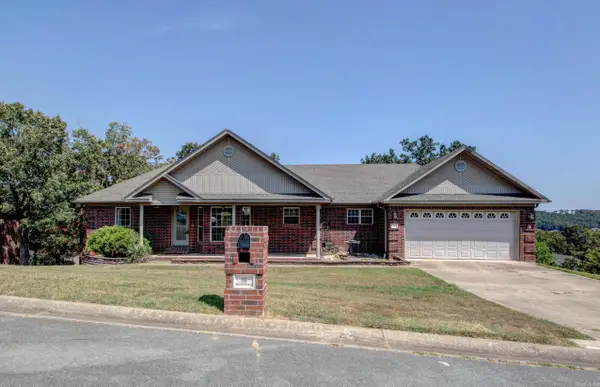 $227,500Active3 beds 2 baths1,823 sq. ft.
$227,500Active3 beds 2 baths1,823 sq. ft.16 Rolling Hills Drive, Cabot, AR 72023
MLS# 25033064Listed by: SIGNATURE PROPERTIES - New
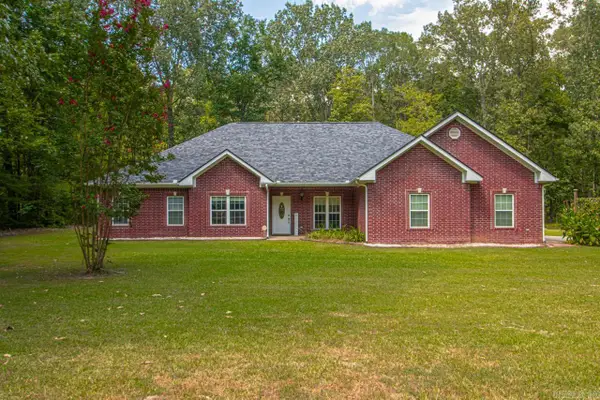 $410,000Active3 beds 3 baths2,329 sq. ft.
$410,000Active3 beds 3 baths2,329 sq. ft.232 Sunset Cir, Cabot, AR 72023
MLS# 25032854Listed by: BLAIR & CO. REALTORS - New
 $30,000Active2.4 Acres
$30,000Active2.4 Acres0 Sunset Cir, Cabot, AR 72023
MLS# 25032853Listed by: BLAIR & CO. REALTORS - New
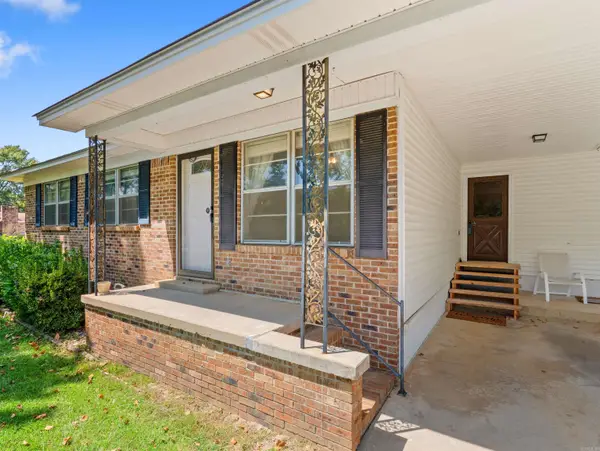 $176,000Active3 beds 2 baths1,260 sq. ft.
$176,000Active3 beds 2 baths1,260 sq. ft.202 Bradley Drive, Cabot, AR 72023
MLS# 25032819Listed by: CBRPM GROUP - New
 $305,000Active4 beds 2 baths2,063 sq. ft.
$305,000Active4 beds 2 baths2,063 sq. ft.37 Lakeland Drive, Cabot, AR 72023
MLS# 25032779Listed by: MODERN REALTY GROUP - New
 $260,000Active3 beds 2 baths2,041 sq. ft.
$260,000Active3 beds 2 baths2,041 sq. ft.113 Birchwood Circle, Cabot, AR 72023
MLS# 25032785Listed by: MICHELE PHILLIPS & CO. REALTORS SEARCY BRANCH - New
 $55,000Active0.56 Acres
$55,000Active0.56 Acres263 Stagecoach Trail, Cabot, AR 72023
MLS# 25032673Listed by: BACK PORCH REALTY - New
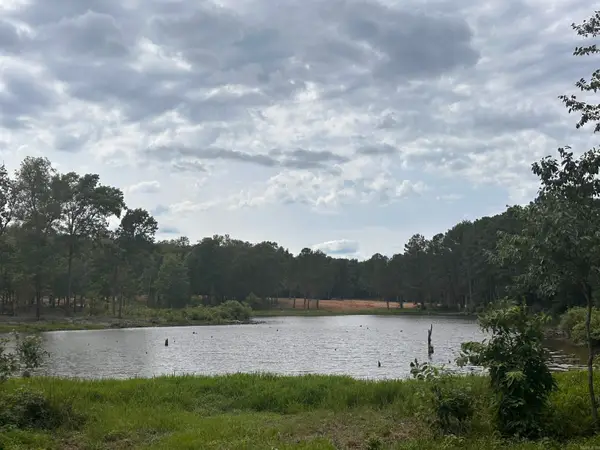 $75,000Active0.52 Acres
$75,000Active0.52 Acres168 Stagecoach Trail, Cabot, AR 72023
MLS# 25032690Listed by: BACK PORCH REALTY - New
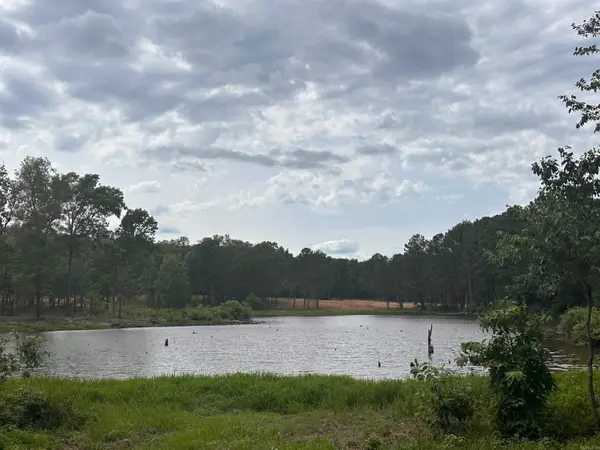 $55,000Active0.53 Acres
$55,000Active0.53 Acres255 Stagecoach Trail, Cabot, AR 72023
MLS# 25032671Listed by: BACK PORCH REALTY - New
 $219,900Active3 beds 2 baths1,407 sq. ft.
$219,900Active3 beds 2 baths1,407 sq. ft.507 Dakota Drive, Cabot, AR 72023
MLS# 25032597Listed by: PORCHLIGHT REALTY
