Local realty services provided by:ERA TEAM Real Estate
Listed by: sharon bloomberg, jon bloomberg
Office: crye-leike realtors cabot branch
MLS#:25041960
Source:AR_CARMLS
Price summary
- Price:$219,900
- Price per sq. ft.:$134.33
About this home
Nicely remodeled and updated home in the middle of Cabot. Great location for shopping, schools and freeway access. It has the durable and beautiful wood look ceramic tile flooring all through the home. Great for kids and pets! It has 4 bedrooms and 2 full baths. There is another room that could be a great office, nursery, craft room, or 5th bedroom if needed. Remodeled kitchen features quartz counters, farm style sink, Kitchenaid Dishwasher, GE 5 burner range with convection oven, breakfast bar and the Stainless Steel French Door fridge will stay. The roof was replaced in 2023 with architectural shingles and ridge vents. HVAC was replaced in 2021. The hall bath has a 5' walk in shower. Primary Bath features a twin sink vanity and a jetted tub/shower. Huge walk in closet in Primary Bedroom. Awesome back porch and very private fenced back yard. Nice 8X12 storage building. The wood swing will not stay. Be sure and check out the 3D VIRTUAL TOUR. There is a floorplan in the documents section of MLS.
Contact an agent
Home facts
- Year built:1981
- Listing ID #:25041960
- Added:103 day(s) ago
- Updated:January 31, 2026 at 03:35 PM
Rooms and interior
- Bedrooms:4
- Total bathrooms:2
- Full bathrooms:2
- Living area:1,637 sq. ft.
Heating and cooling
- Cooling:Central Cool-Electric, Mini Split
- Heating:Central Heat-Electric, Mini Split
Structure and exterior
- Roof:Architectural Shingle
- Year built:1981
- Building area:1,637 sq. ft.
- Lot area:0.22 Acres
Schools
- High school:Cabot
Utilities
- Water:Water Heater-Electric, Water-Public
- Sewer:Sewer-Public
Finances and disclosures
- Price:$219,900
- Price per sq. ft.:$134.33
- Tax amount:$301
New listings near 12 Bellaire Drive
- New
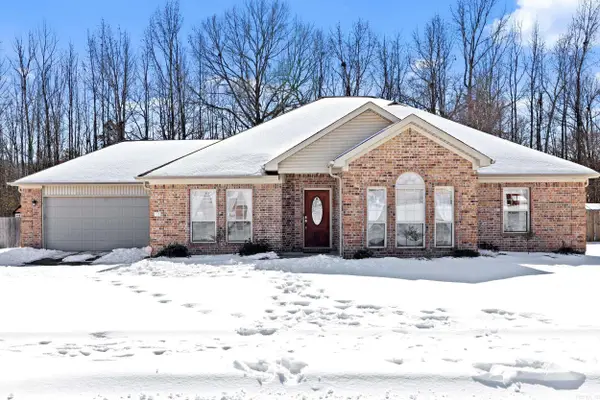 $309,999Active3 beds 2 baths2,015 sq. ft.
$309,999Active3 beds 2 baths2,015 sq. ft.16 Lakeland Dr, Cabot, AR 72023
MLS# 26003920Listed by: PORCHLIGHT REALTY - New
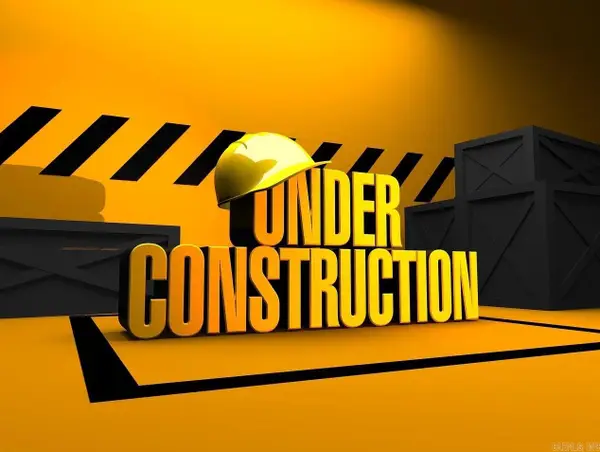 $195,550Active3 beds 2 baths1,402 sq. ft.
$195,550Active3 beds 2 baths1,402 sq. ft.170 Maddison Rachael, Cabot, AR 72023
MLS# 26003906Listed by: LENNAR REALTY - New
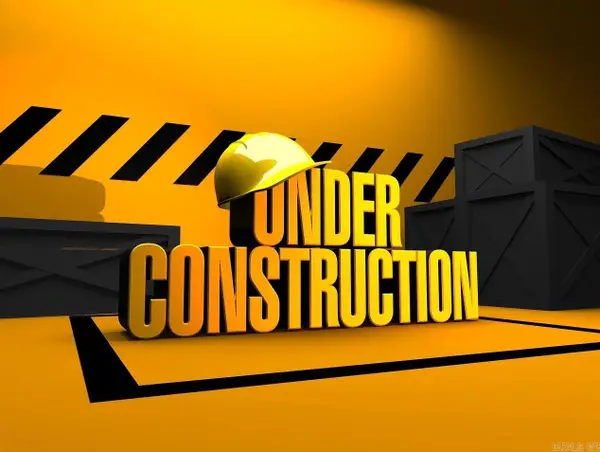 $194,600Active4 beds 2 baths1,459 sq. ft.
$194,600Active4 beds 2 baths1,459 sq. ft.160 Maddison Rachael, Cabot, AR 72023
MLS# 26003897Listed by: LENNAR REALTY - New
 $199,900Active4 beds 2 baths1,496 sq. ft.
$199,900Active4 beds 2 baths1,496 sq. ft.140 Maddison Rachael, Cabot, AR 72023
MLS# 26003899Listed by: LENNAR REALTY - New
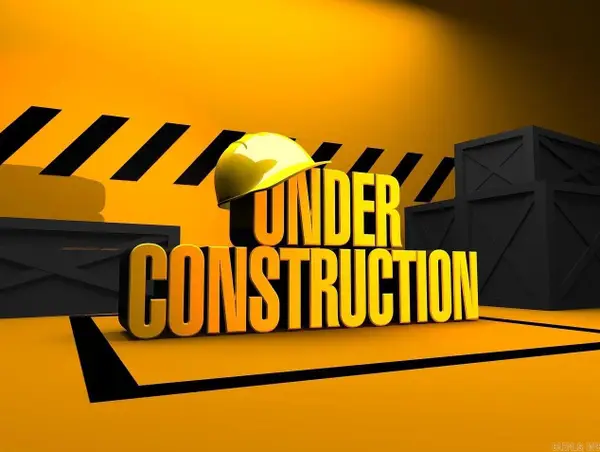 $203,750Active4 beds 2 baths1,699 sq. ft.
$203,750Active4 beds 2 baths1,699 sq. ft.150 Maddison Rachael, Cabot, AR 72023
MLS# 26003901Listed by: LENNAR REALTY - New
 $188,900Active3 beds 2 baths1,248 sq. ft.
$188,900Active3 beds 2 baths1,248 sq. ft.130 Maddison Rachael, Cabot, AR 72023
MLS# 26003904Listed by: LENNAR REALTY - New
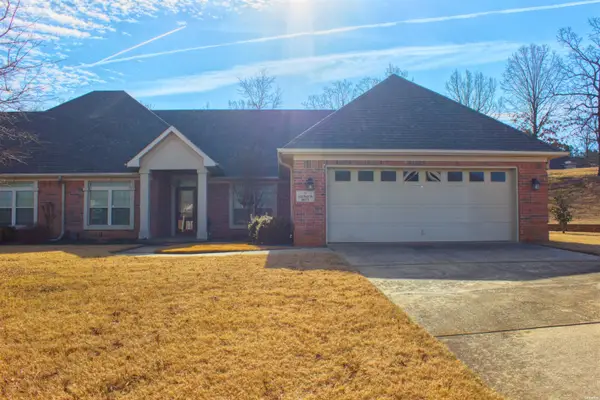 $315,000Active3 beds 2 baths1,754 sq. ft.
$315,000Active3 beds 2 baths1,754 sq. ft.13 Algonquin Drive, Cabot, AR 72023
MLS# 153962Listed by: TRADEMARK REAL ESTATE, INC. - New
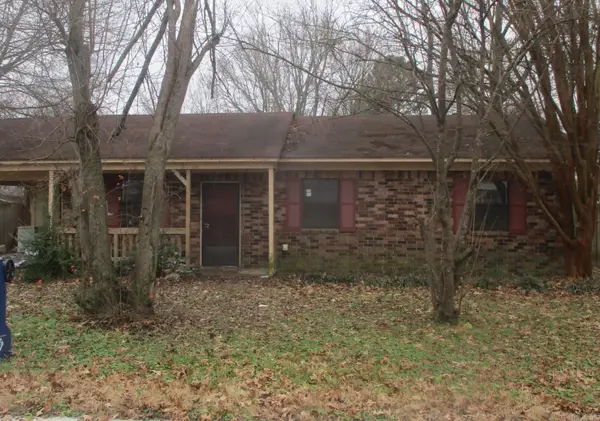 $120,000Active3 beds 1 baths1,188 sq. ft.
$120,000Active3 beds 1 baths1,188 sq. ft.37 Saint John Street, Cabot, AR 72023
MLS# 26003843Listed by: CRYE-LEIKE REALTORS FINANCIAL CENTRE BRANCH - New
 $155,500Active3 beds 2 baths1,584 sq. ft.
$155,500Active3 beds 2 baths1,584 sq. ft.17 Hillcrest Lane, Cabot, AR 72023
MLS# 26003822Listed by: RE/MAX ADVANTAGE - New
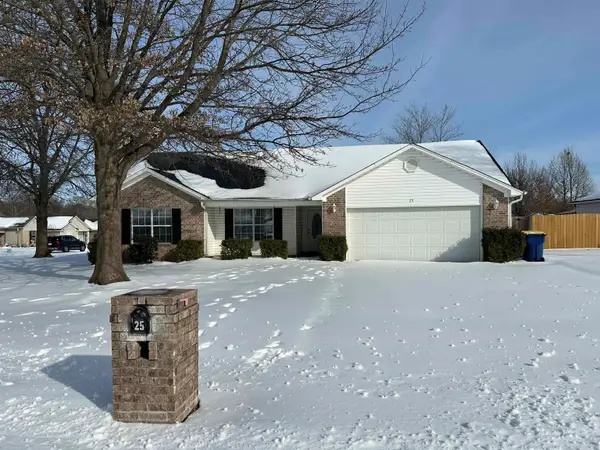 $219,900Active3 beds 2 baths1,515 sq. ft.
$219,900Active3 beds 2 baths1,515 sq. ft.25 Applewood Drive, Cabot, AR 72023
MLS# 26003779Listed by: RE/MAX ADVANTAGE

