12 Blanchard Drive, Cabot, AR 72023
Local realty services provided by:ERA TEAM Real Estate

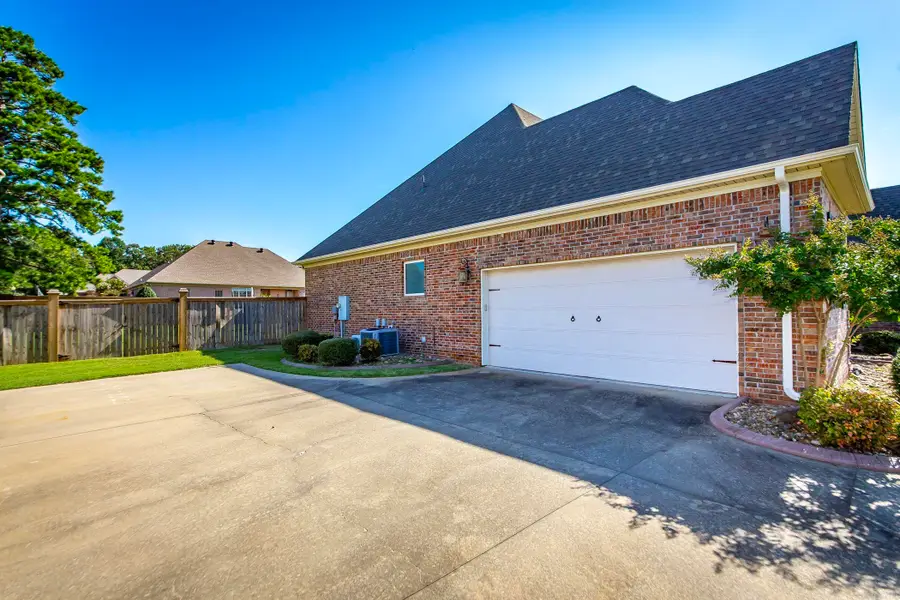

12 Blanchard Drive,Cabot, AR 72023
$439,900
- 3 Beds
- 3 Baths
- 2,638 sq. ft.
- Single family
- Active
Listed by:jody huffmaster
Office:re/max real estate connection
MLS#:25029566
Source:AR_CARMLS
Price summary
- Price:$439,900
- Price per sq. ft.:$166.76
- Monthly HOA dues:$17.92
About this home
Welcome to this stunning executive-style home located in one of the area’s most desirable neighborhoods, known for its safety and sense of community with just one way in and out. Thoughtfully designed and full of charm, this spacious home offers 3 bedrooms on the main level, two generous living areas, a formal dining room, and an eat-in kitchen—perfect for everyday living and entertaining alike. The kitchen is a chef’s dream with granite countertops, a breakfast bar, rich stained cabinetry, and ample space for meal prep and storage—including two pantries. Upstairs you’ll find a versatile bonus room and a walk-in attic for all your storage needs. Step outside to your personal oasis: a fully fenced backyard featuring an inground pool, ideal for summer fun and private relaxation. The charming front porch offers the perfect spot to enjoy your morning coffee and quiet neighborhood views. Don't miss this rare opportunity to own a beautiful, well-maintained home in a premium location. Schedule your private showing today! Please see agent remarks.
Contact an agent
Home facts
- Year built:2007
- Listing Id #:25029566
- Added:24 day(s) ago
- Updated:August 15, 2025 at 02:32 PM
Rooms and interior
- Bedrooms:3
- Total bathrooms:3
- Full bathrooms:2
- Half bathrooms:1
- Living area:2,638 sq. ft.
Heating and cooling
- Cooling:Central Cool-Electric
- Heating:Central Heat-Electric, Heat Pump
Structure and exterior
- Roof:Architectural Shingle
- Year built:2007
- Building area:2,638 sq. ft.
Utilities
- Water:Water Heater-Electric, Water-Public
- Sewer:Sewer-Public
Finances and disclosures
- Price:$439,900
- Price per sq. ft.:$166.76
- Tax amount:$2,088
New listings near 12 Blanchard Drive
- New
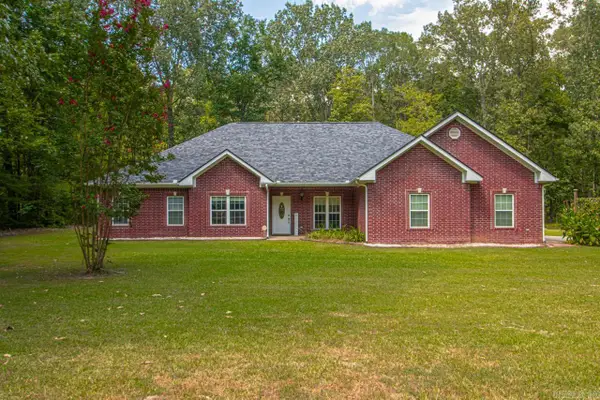 $410,000Active3 beds 3 baths2,329 sq. ft.
$410,000Active3 beds 3 baths2,329 sq. ft.232 Sunset Cir, Cabot, AR 72023
MLS# 25032854Listed by: BLAIR & CO. REALTORS - New
 $30,000Active2.4 Acres
$30,000Active2.4 Acres0 Sunset Cir, Cabot, AR 72023
MLS# 25032853Listed by: BLAIR & CO. REALTORS - New
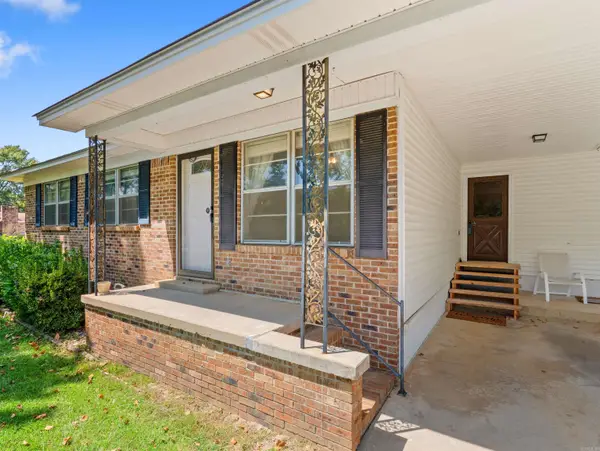 $176,000Active3 beds 2 baths1,260 sq. ft.
$176,000Active3 beds 2 baths1,260 sq. ft.202 Bradley Drive, Cabot, AR 72023
MLS# 25032819Listed by: CBRPM GROUP - New
 $305,000Active4 beds 2 baths2,063 sq. ft.
$305,000Active4 beds 2 baths2,063 sq. ft.37 Lakeland Drive, Cabot, AR 72023
MLS# 25032779Listed by: MODERN REALTY GROUP - New
 $260,000Active3 beds 2 baths2,041 sq. ft.
$260,000Active3 beds 2 baths2,041 sq. ft.113 Birchwood Circle, Cabot, AR 72023
MLS# 25032785Listed by: MICHELE PHILLIPS & CO. REALTORS SEARCY BRANCH - New
 $55,000Active0.56 Acres
$55,000Active0.56 Acres263 Stagecoach Trail, Cabot, AR 72023
MLS# 25032673Listed by: BACK PORCH REALTY - New
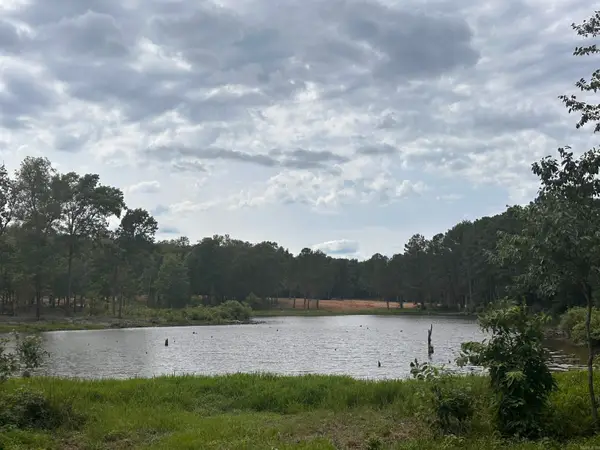 $75,000Active0.52 Acres
$75,000Active0.52 Acres168 Stagecoach Trail, Cabot, AR 72023
MLS# 25032690Listed by: BACK PORCH REALTY - New
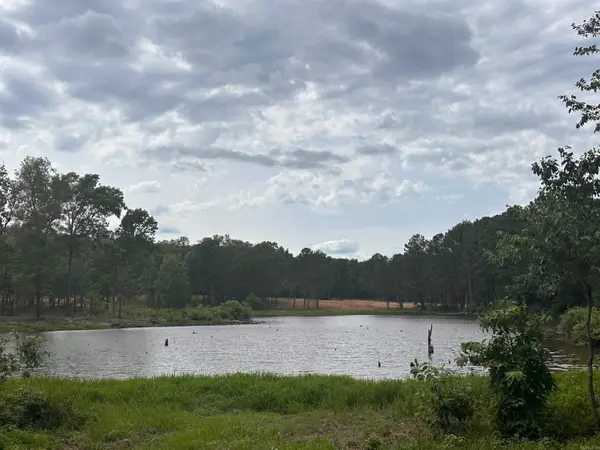 $55,000Active0.53 Acres
$55,000Active0.53 Acres255 Stagecoach Trail, Cabot, AR 72023
MLS# 25032671Listed by: BACK PORCH REALTY - New
 $219,900Active3 beds 2 baths1,407 sq. ft.
$219,900Active3 beds 2 baths1,407 sq. ft.507 Dakota Drive, Cabot, AR 72023
MLS# 25032597Listed by: PORCHLIGHT REALTY - New
 $50,000Active0 Acres
$50,000Active0 Acres245 Deboer Road, Cabot, AR 72023
MLS# 25032578Listed by: EDGE REALTY
