Local realty services provided by:ERA Doty Real Estate
12 Cara Drive,Cabot, AR 72023
$300,000
- 3 Beds
- 2 Baths
- 1,918 sq. ft.
- Single family
- Active
Listed by: donna greer
Office: venture realty group - cabot
MLS#:26002691
Source:AR_CARMLS
Price summary
- Price:$300,000
- Price per sq. ft.:$156.41
- Monthly HOA dues:$10
About this home
3BD/2BA STUNNER with Major System Upgrades – Move-In Ready! STOP SCROLLING AND START LIVING WORRY-FREE. Located in the desirable North Magness neighborhood, this immaculate 1,918 sq. ft. home combines modern style with the peace of mind that only comes from major system up grades. THE "BIG TICKET" ITEMS ARE DONE FOR YOU: Forget the stress of aging systems. This home features a NEWER ROOF and HVAC unit Installed in 2025. You are buying a home that is mechanically sound and ready for Arkansas weather. Step inside to a spacious, semi-open-concept floor plan designed for real life. Chef’s Kitchen: Features stunning granite countertops, ample cabinetry, and durable tile flooring—perfect for heavy traffic and easy cleanup. Three Large Bedrooms with the master apart. Fenced in back yard with a deck that is ready for entertaining. Schedule your private showing today—this level of maintenance at this price point will not last long!
Contact an agent
Home facts
- Year built:2005
- Listing ID #:26002691
- Added:105 day(s) ago
- Updated:January 29, 2026 at 04:10 PM
Rooms and interior
- Bedrooms:3
- Total bathrooms:2
- Full bathrooms:2
- Living area:1,918 sq. ft.
Heating and cooling
- Cooling:Central Cool-Electric
- Heating:Central Heat-Gas
Structure and exterior
- Roof:Architectural Shingle
- Year built:2005
- Building area:1,918 sq. ft.
Utilities
- Water:Water Heater-Gas, Water-Public
- Sewer:Sewer-Public
Finances and disclosures
- Price:$300,000
- Price per sq. ft.:$156.41
- Tax amount:$1,295 (2024)
New listings near 12 Cara Drive
- New
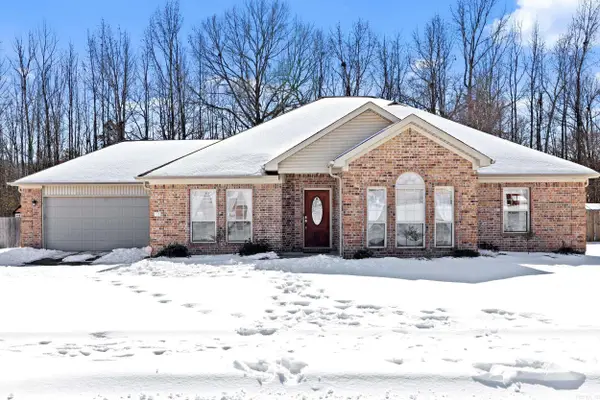 $309,999Active3 beds 2 baths2,015 sq. ft.
$309,999Active3 beds 2 baths2,015 sq. ft.16 Lakeland Dr, Cabot, AR 72023
MLS# 26003920Listed by: PORCHLIGHT REALTY - New
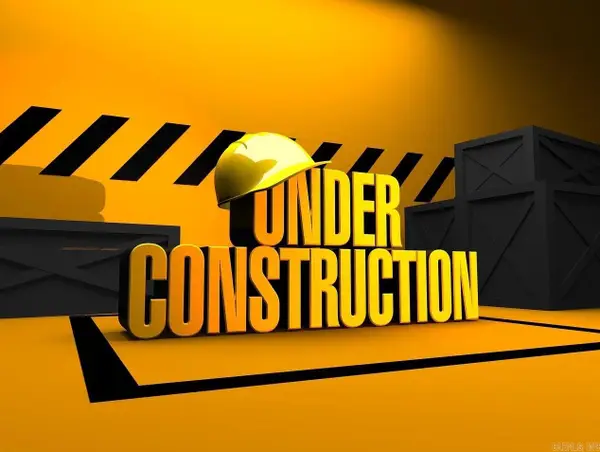 $195,550Active3 beds 2 baths1,402 sq. ft.
$195,550Active3 beds 2 baths1,402 sq. ft.170 Maddison Rachael, Cabot, AR 72023
MLS# 26003906Listed by: LENNAR REALTY - New
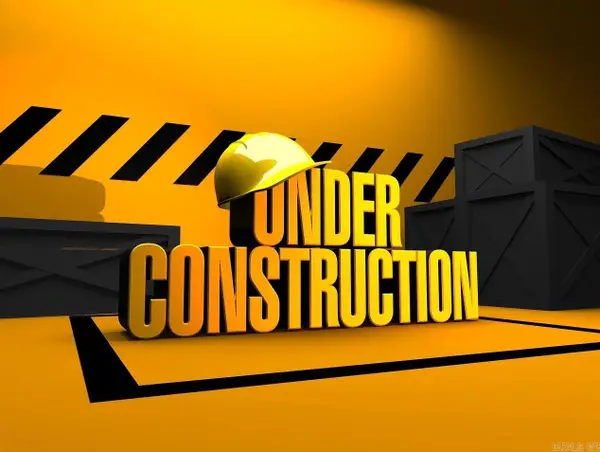 $194,600Active4 beds 2 baths1,459 sq. ft.
$194,600Active4 beds 2 baths1,459 sq. ft.160 Maddison Rachael, Cabot, AR 72023
MLS# 26003897Listed by: LENNAR REALTY - New
 $199,900Active4 beds 2 baths1,496 sq. ft.
$199,900Active4 beds 2 baths1,496 sq. ft.140 Maddison Rachael, Cabot, AR 72023
MLS# 26003899Listed by: LENNAR REALTY - New
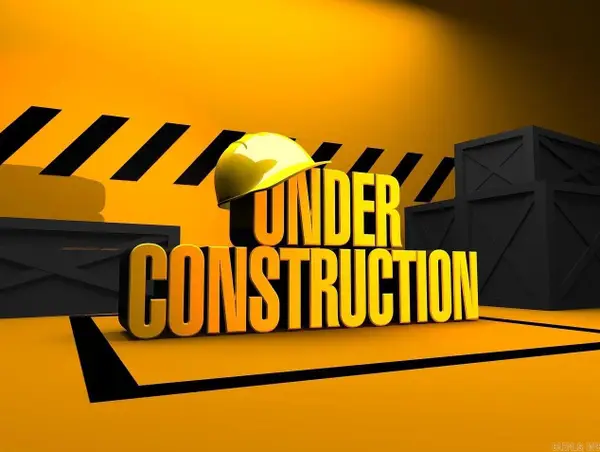 $203,750Active4 beds 2 baths1,699 sq. ft.
$203,750Active4 beds 2 baths1,699 sq. ft.150 Maddison Rachael, Cabot, AR 72023
MLS# 26003901Listed by: LENNAR REALTY - New
 $188,900Active3 beds 2 baths1,248 sq. ft.
$188,900Active3 beds 2 baths1,248 sq. ft.130 Maddison Rachael, Cabot, AR 72023
MLS# 26003904Listed by: LENNAR REALTY - New
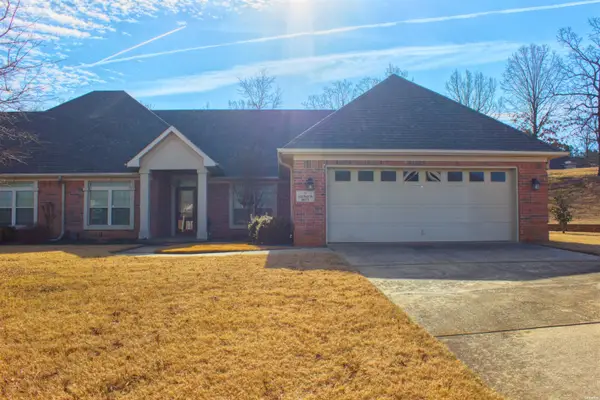 $315,000Active3 beds 2 baths1,754 sq. ft.
$315,000Active3 beds 2 baths1,754 sq. ft.13 Algonquin Drive, Cabot, AR 72023
MLS# 153962Listed by: TRADEMARK REAL ESTATE, INC. - New
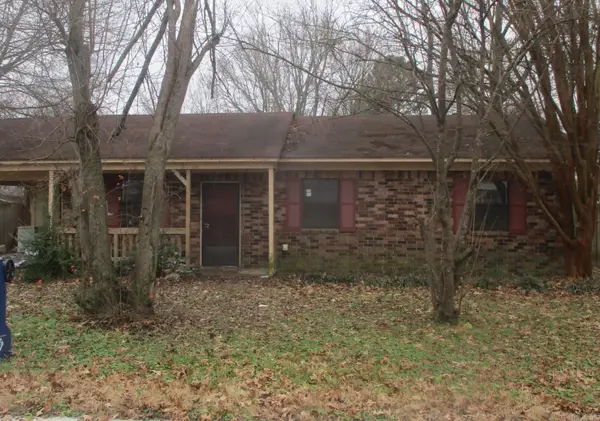 $120,000Active3 beds 1 baths1,188 sq. ft.
$120,000Active3 beds 1 baths1,188 sq. ft.37 Saint John Street, Cabot, AR 72023
MLS# 26003843Listed by: CRYE-LEIKE REALTORS FINANCIAL CENTRE BRANCH - New
 $155,500Active3 beds 2 baths1,584 sq. ft.
$155,500Active3 beds 2 baths1,584 sq. ft.17 Hillcrest Lane, Cabot, AR 72023
MLS# 26003822Listed by: RE/MAX ADVANTAGE - New
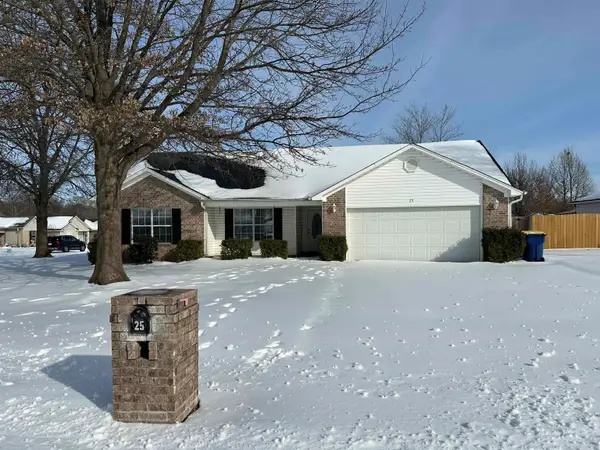 $219,900Active3 beds 2 baths1,515 sq. ft.
$219,900Active3 beds 2 baths1,515 sq. ft.25 Applewood Drive, Cabot, AR 72023
MLS# 26003779Listed by: RE/MAX ADVANTAGE

