12 Sagebrush Lane, Cabot, AR 72023
Local realty services provided by:ERA Doty Real Estate
12 Sagebrush Lane,Cabot, AR 72023
$245,000
- 4 Beds
- 2 Baths
- 1,676 sq. ft.
- Single family
- Active
Listed by: joshua schmidt
Office: brick real estate
MLS#:25045934
Source:AR_CARMLS
Price summary
- Price:$245,000
- Price per sq. ft.:$146.18
- Monthly HOA dues:$10
About this home
Beautiful 4-bedroom, 2-bath home in the desirable Magness Creek Subdivision, featuring a split floor plan and an inviting open-concept kitchen, dining, and living area. The kitchen offers ample cabinetry for storage, a breakfast bar, and appliances including a stove, microwave, and dishwasher. The living area features a cozy fireplace with gas logs, and a separate laundry room adds convenience and efficiency. The spacious primary suite is tucked away on its own private side of the home and includes a walk-in shower, jetted tub, double vanities, and a walk-in closet. A 2-car garage provides extra storage and parking options. Step outside to a large fully fenced backyard with a patio—perfect for relaxing or entertaining. Magness Creek offers a wide array of community amenities, including tennis, basketball, and volleyball courts; playgrounds; fishing docks; picnic pavilions; and scenic walking paths with pedestrian bridges connecting both sides of the neighborhood. The subdivision is built around two beautiful lakes—Sunrise and Sunset—and is home to Magness Creek Elementary and Magness Creek Early Learning Center conveniently located at the entrance.
Contact an agent
Home facts
- Year built:2002
- Listing ID #:25045934
- Added:45 day(s) ago
- Updated:January 02, 2026 at 03:39 PM
Rooms and interior
- Bedrooms:4
- Total bathrooms:2
- Full bathrooms:2
- Living area:1,676 sq. ft.
Heating and cooling
- Cooling:Central Cool-Electric
- Heating:Central Heat-Gas
Structure and exterior
- Roof:Architectural Shingle
- Year built:2002
- Building area:1,676 sq. ft.
Utilities
- Water:Water Heater-Gas, Water-Public
- Sewer:Sewer-Public
Finances and disclosures
- Price:$245,000
- Price per sq. ft.:$146.18
- Tax amount:$1,554 (2024)
New listings near 12 Sagebrush Lane
- New
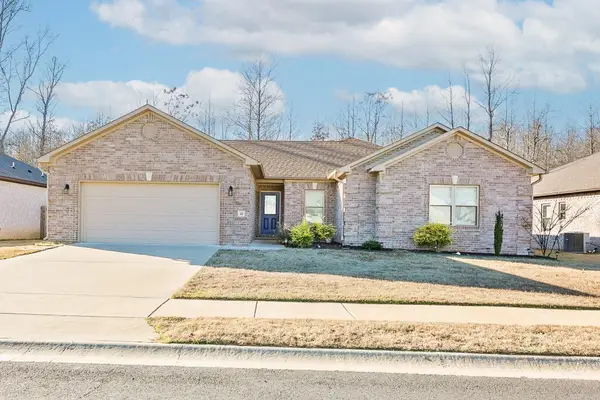 $335,000Active4 beds 2 baths1,927 sq. ft.
$335,000Active4 beds 2 baths1,927 sq. ft.38 Arbor Trail Drive, Cabot, AR 72023
MLS# 26000062Listed by: PORCHLIGHT REALTY - New
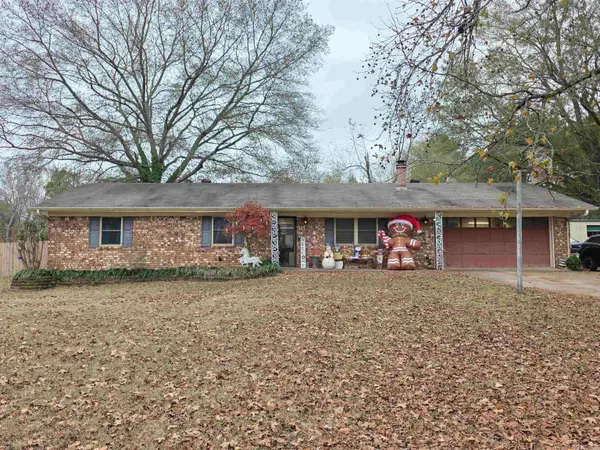 $224,900Active3 beds 2 baths1,565 sq. ft.
$224,900Active3 beds 2 baths1,565 sq. ft.105 Epperson Drive, Cabot, AR 72023
MLS# 26000049Listed by: MICHELE PHILLIPS & COMPANY, REALTORS-CABOT BRANCH - New
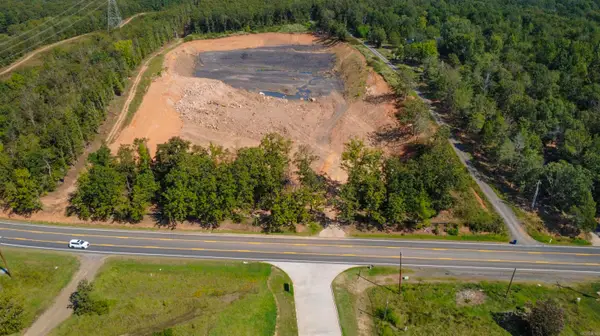 $995,000Active9.68 Acres
$995,000Active9.68 Acres000 W Main Street, Cabot, AR 72023
MLS# 26000053Listed by: MICHELE PHILLIPS & COMPANY, REALTORS-CABOT BRANCH - New
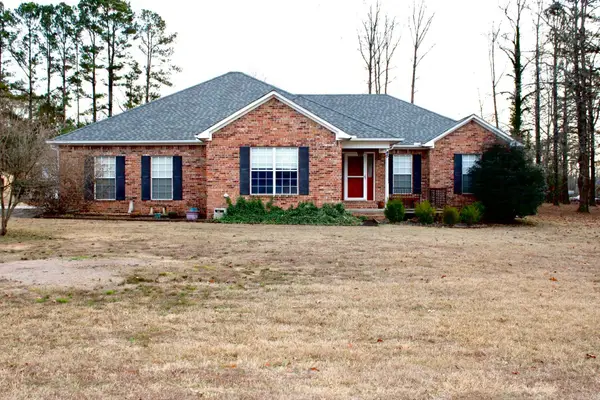 $375,000Active3 beds 2 baths2,300 sq. ft.
$375,000Active3 beds 2 baths2,300 sq. ft.45 Kingwood Circle, Cabot, AR 72023
MLS# 25050331Listed by: THE LEGACY TEAM - New
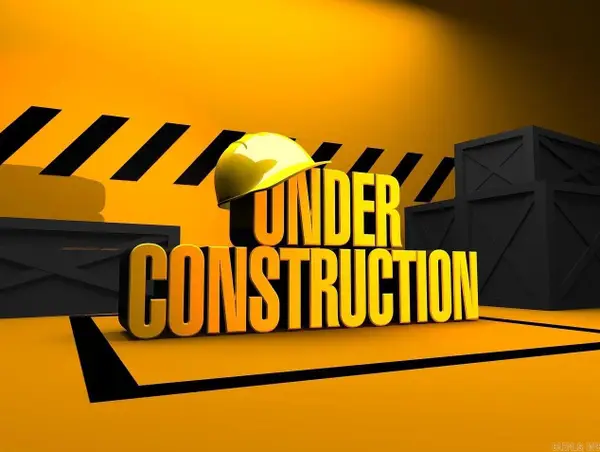 $192,825Active3 beds 2 baths1,402 sq. ft.
$192,825Active3 beds 2 baths1,402 sq. ft.50 Maddison Rachael, Cabot, AR 72023
MLS# 25050213Listed by: LENNAR REALTY - New
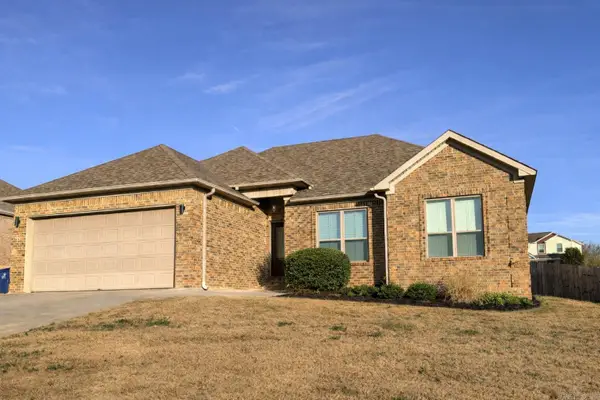 $274,900Active3 beds 2 baths1,687 sq. ft.
$274,900Active3 beds 2 baths1,687 sq. ft.582 Crepe Myrtle Loop, Cabot, AR 72023
MLS# 25050223Listed by: BACK PORCH REALTY - New
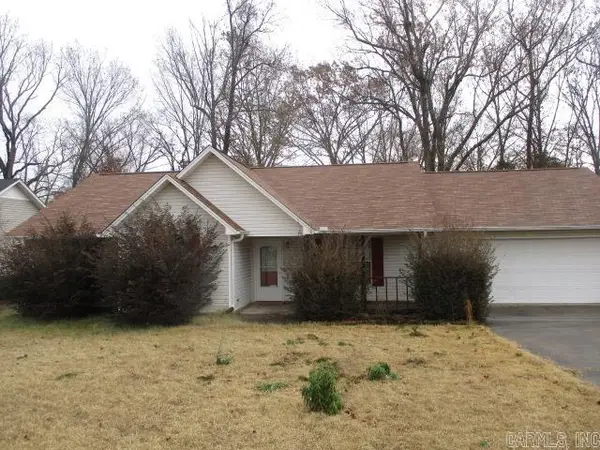 $197,000Active3 beds 2 baths1,579 sq. ft.
$197,000Active3 beds 2 baths1,579 sq. ft.Address Withheld By Seller, Cabot, AR 72023
MLS# 25050150Listed by: MASON AND COMPANY - New
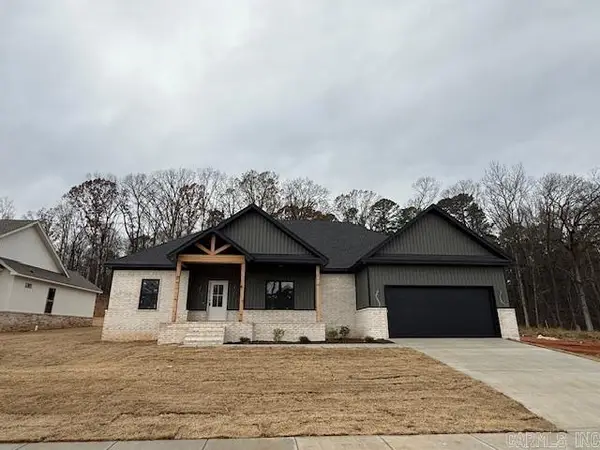 $359,900Active4 beds 2 baths2,203 sq. ft.
$359,900Active4 beds 2 baths2,203 sq. ft.1062 Stagecoach Boulevard, Cabot, AR 72023
MLS# 25050127Listed by: HALSEY REAL ESTATE - BENTON - New
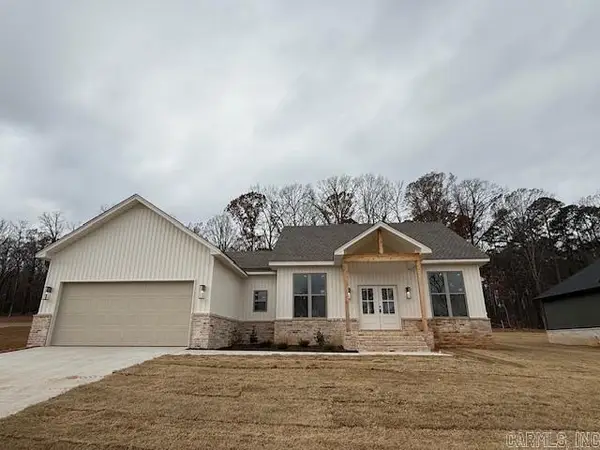 $349,900Active4 beds 2 baths2,000 sq. ft.
$349,900Active4 beds 2 baths2,000 sq. ft.1070 Stagecoach Boulevard, Cabot, AR 72023
MLS# 25050122Listed by: HALSEY REAL ESTATE - BENTON - New
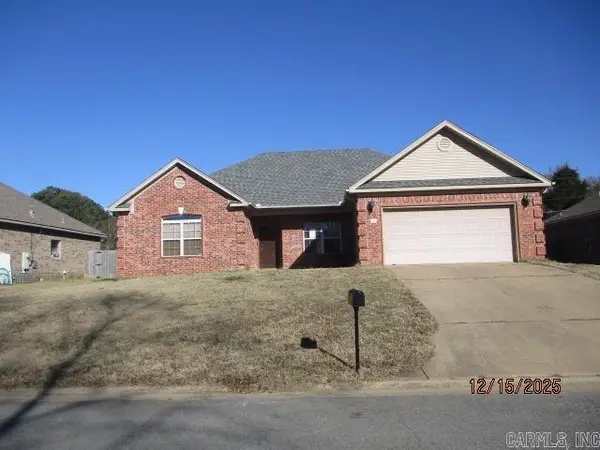 $249,500Active4 beds 2 baths1,902 sq. ft.
$249,500Active4 beds 2 baths1,902 sq. ft.Address Withheld By Seller, Cabot, AR 72023
MLS# 25050046Listed by: MASON AND COMPANY
